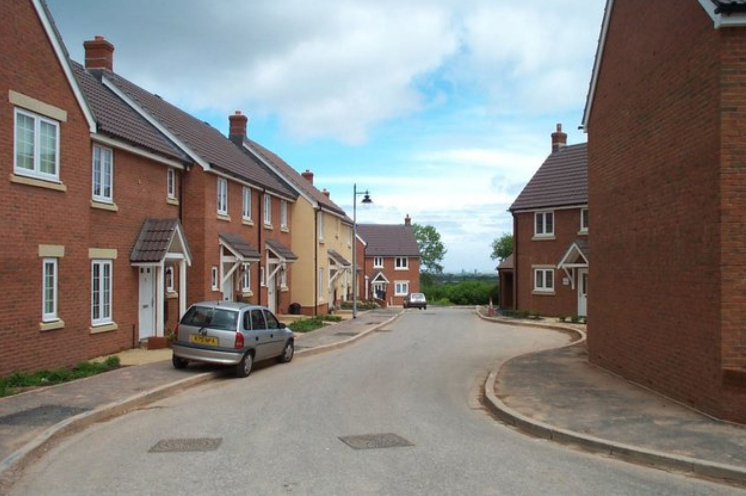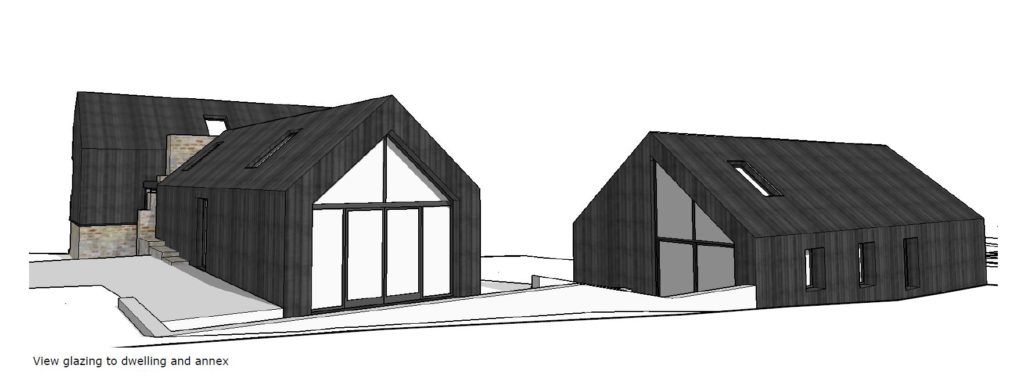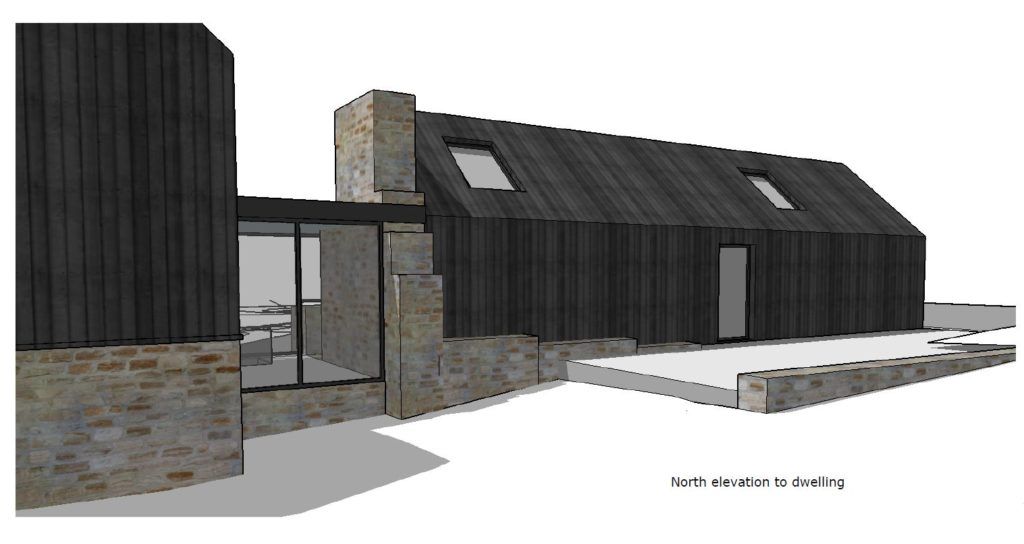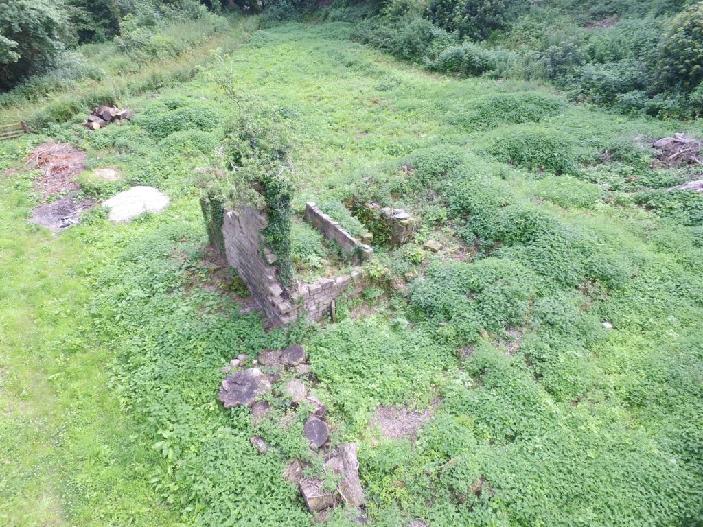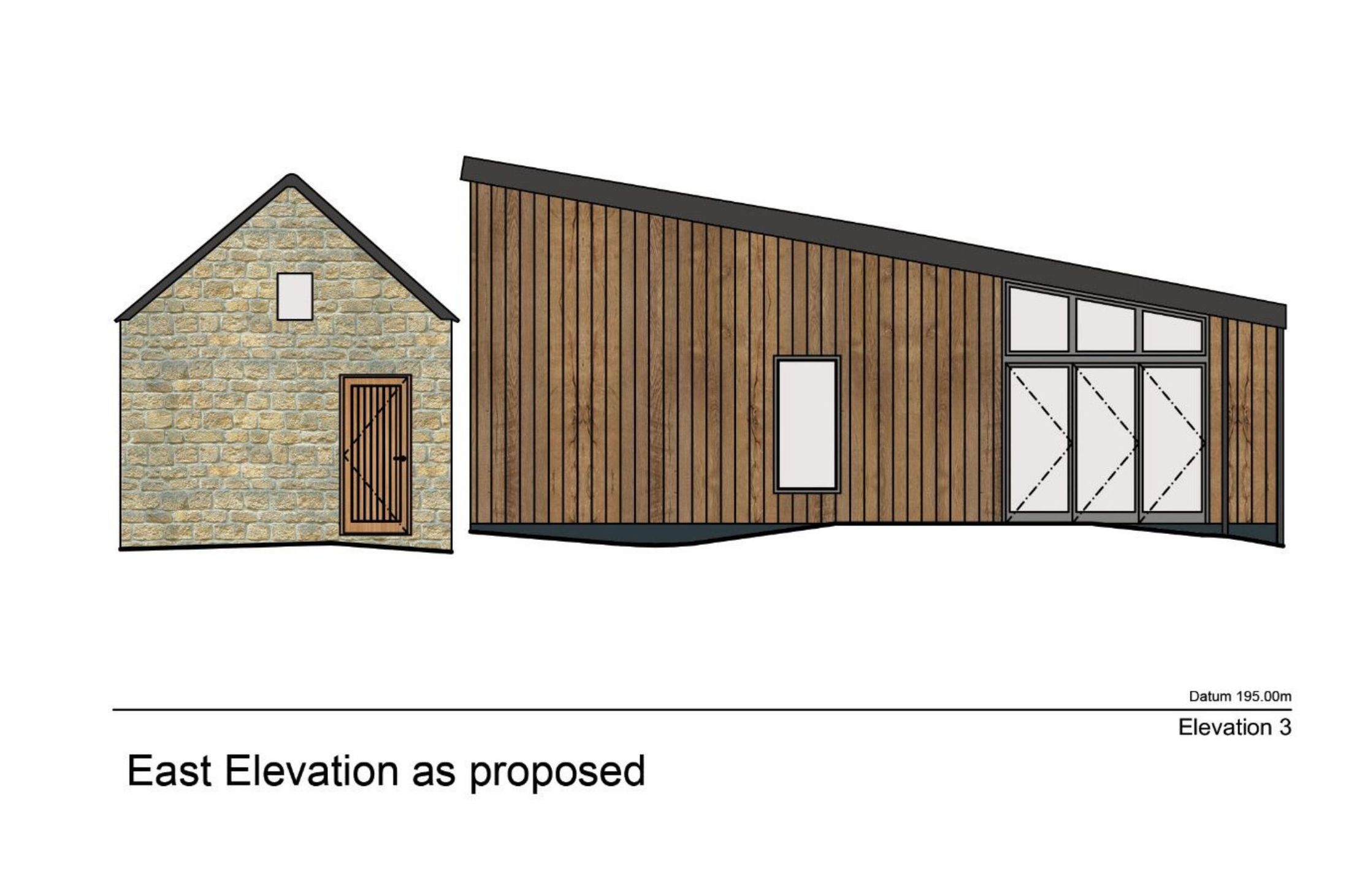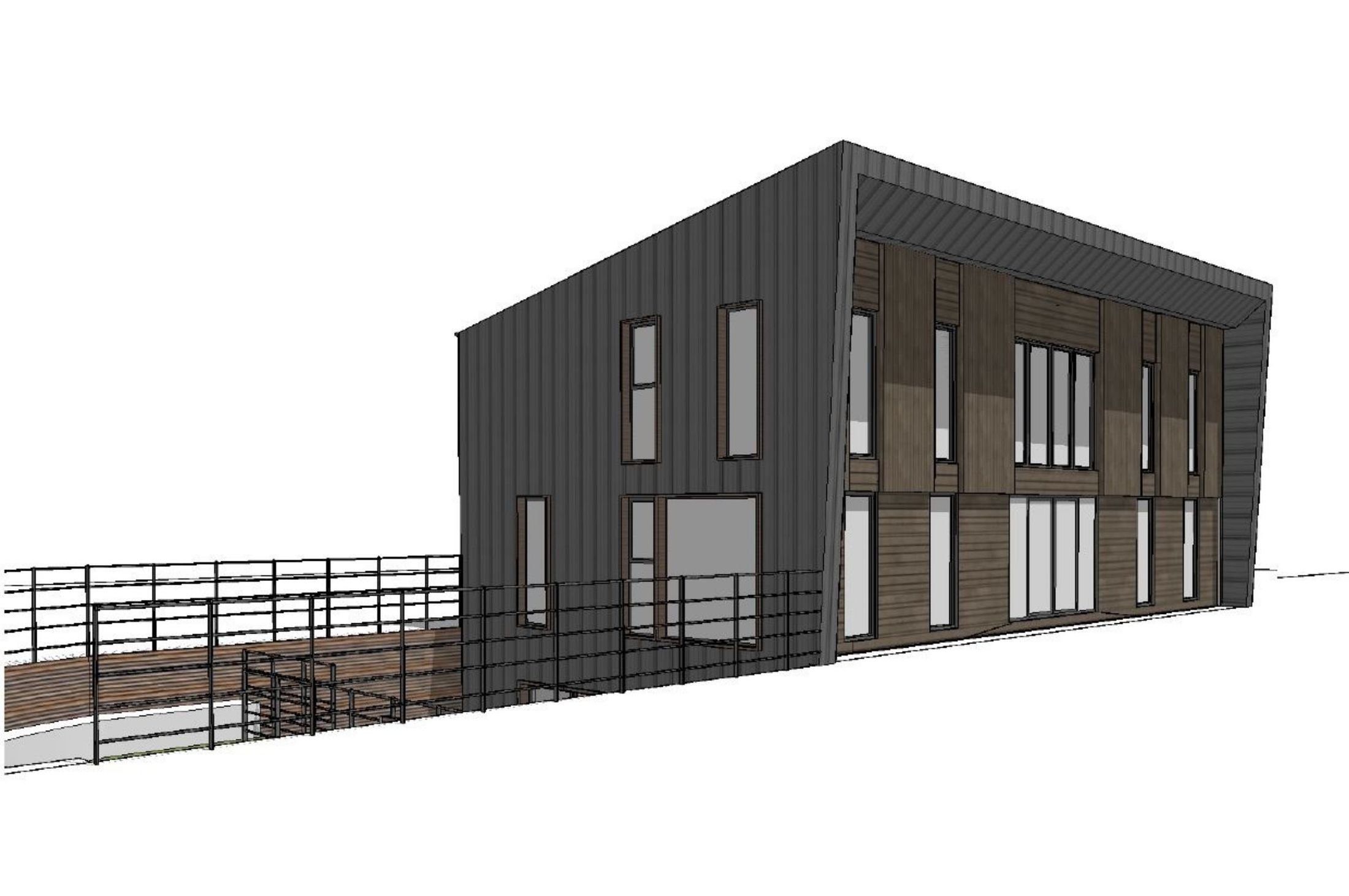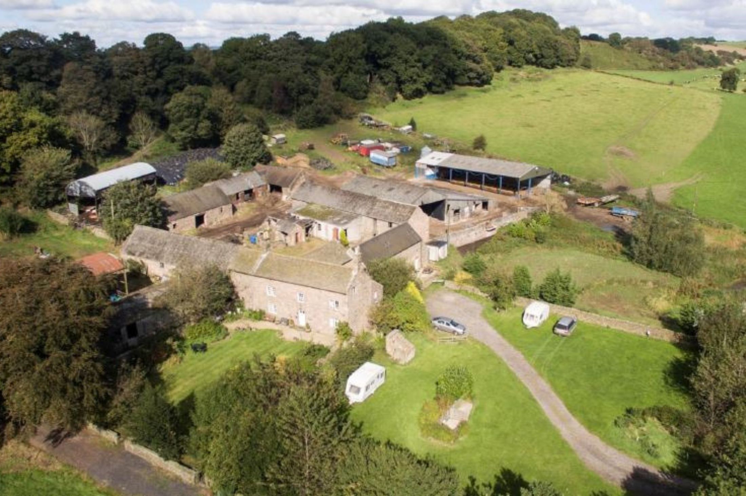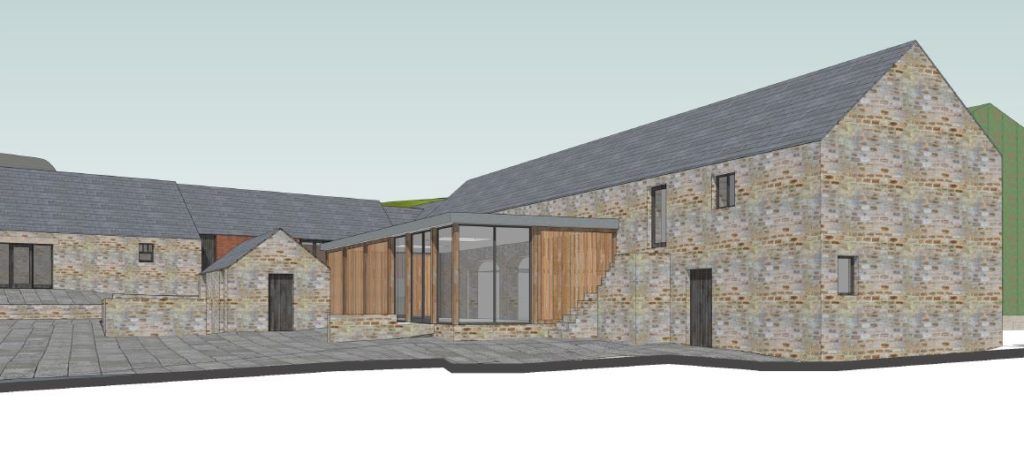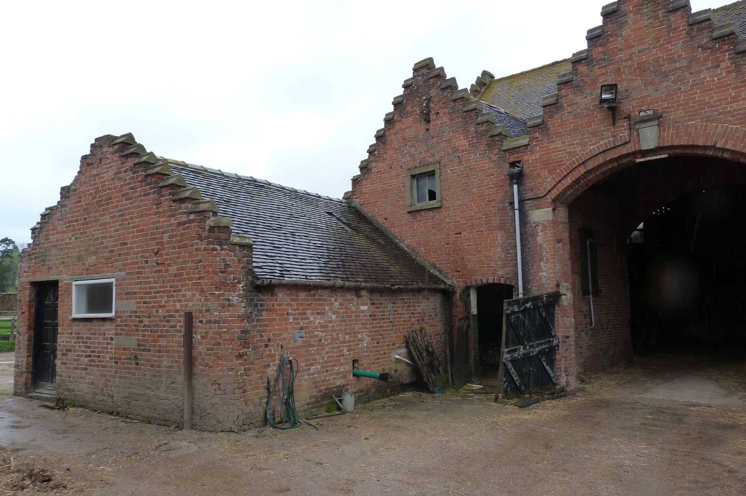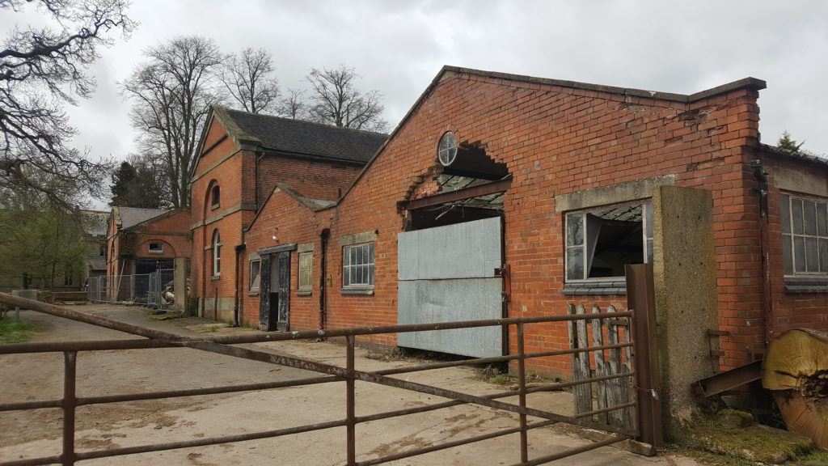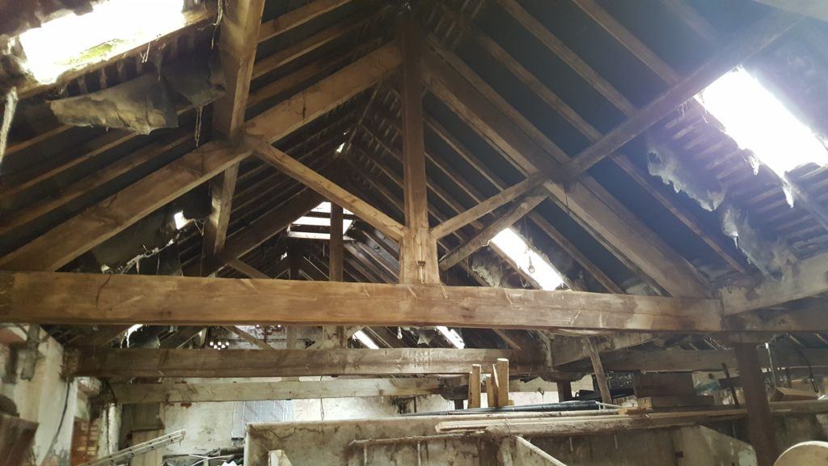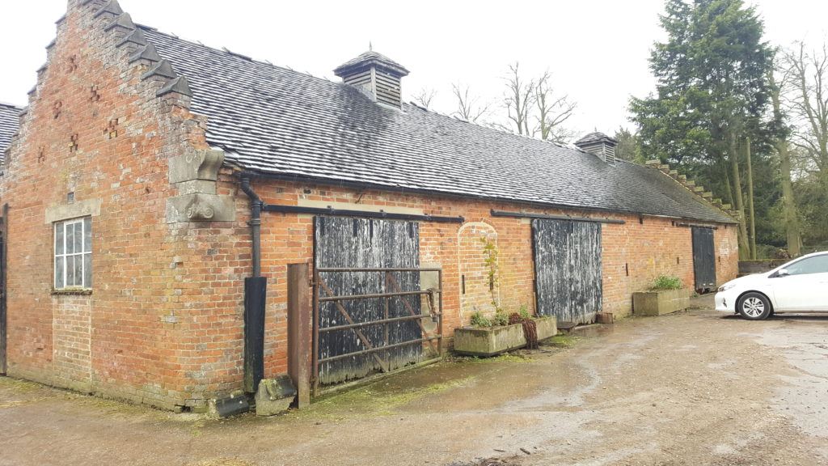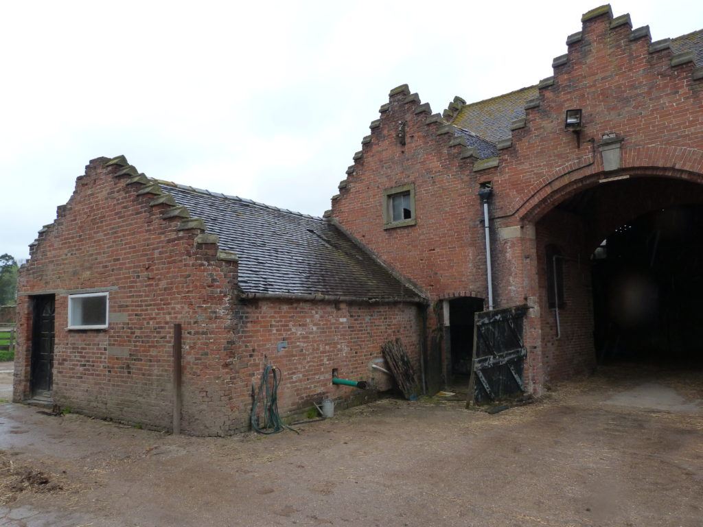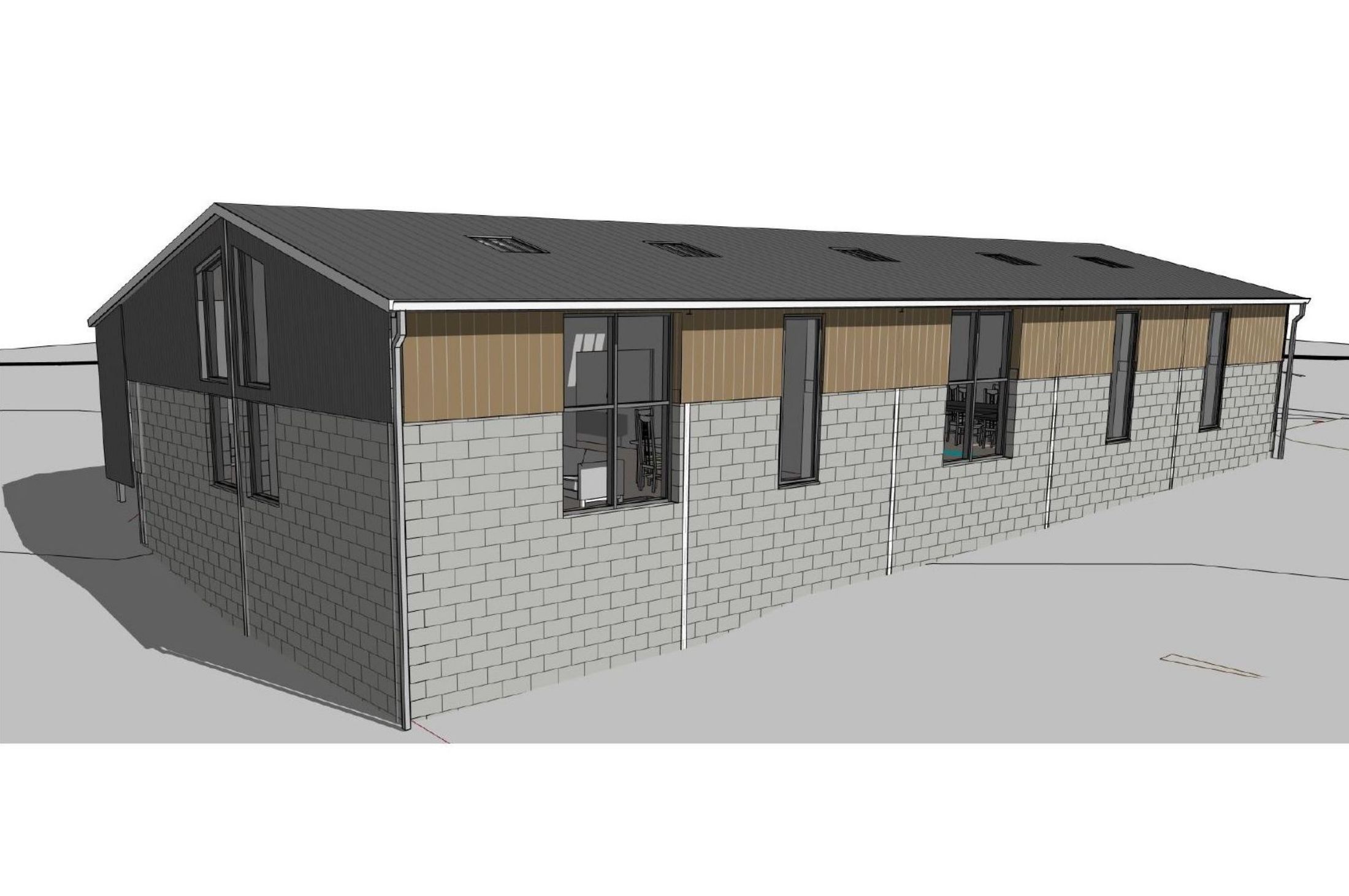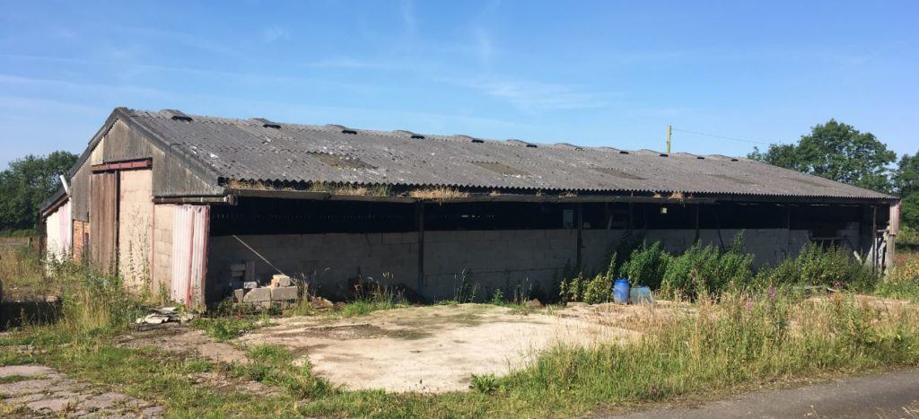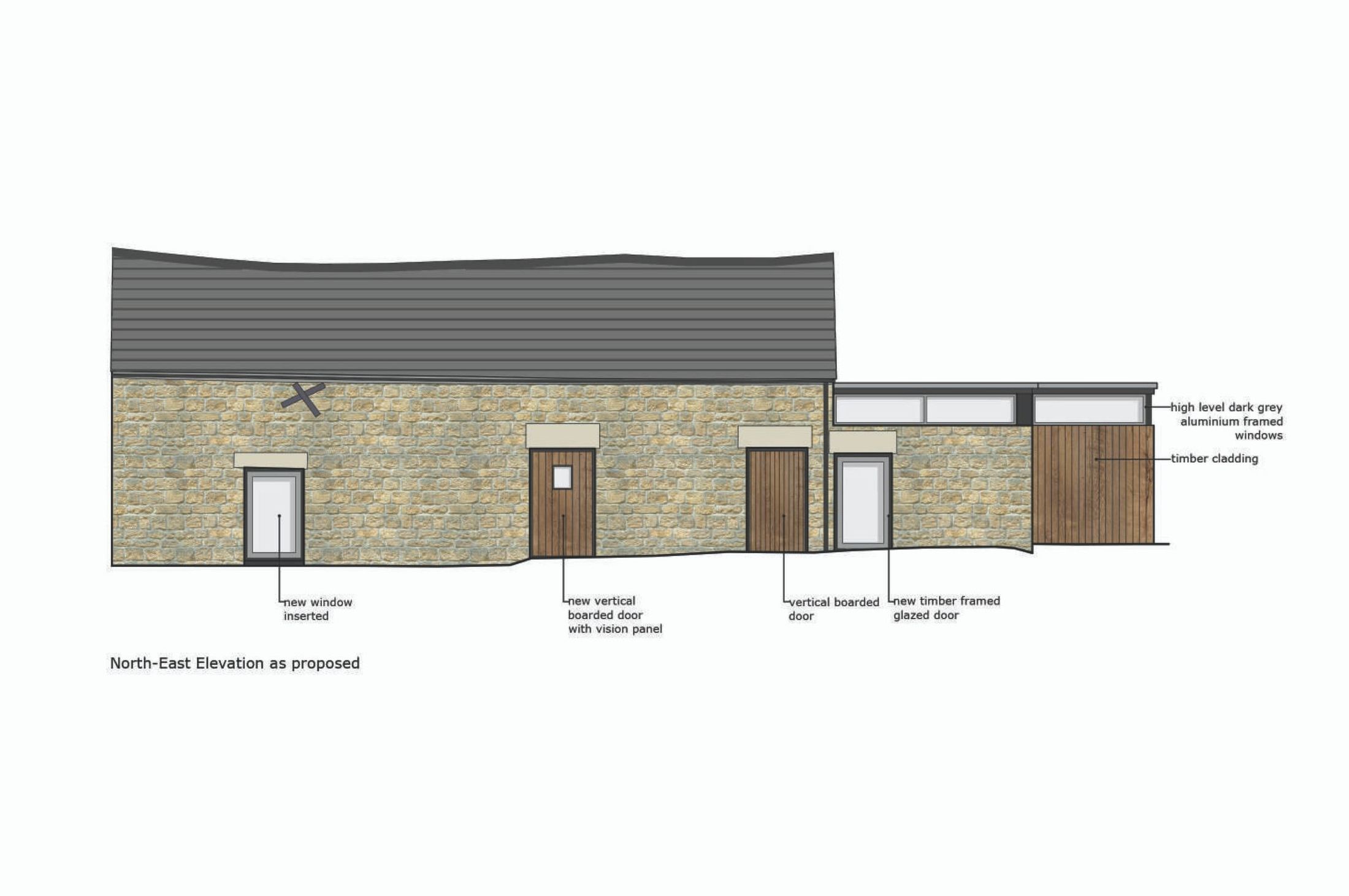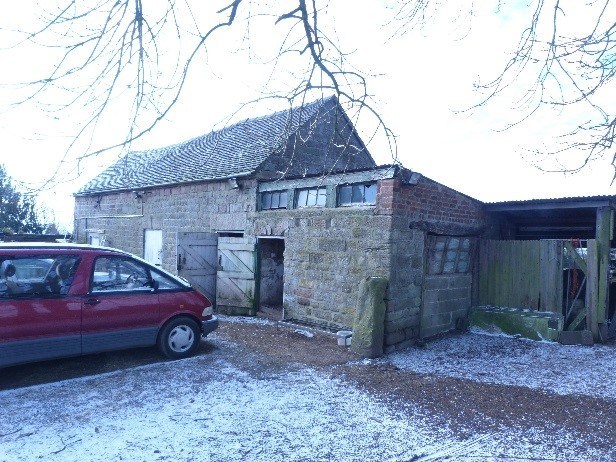The Government published a consultation which ran from 29th October 2018 until 14th January 2019 titled “Planning Reform – Supporting the high street and increasing the delivery of new homes.”
The most significant proposal is to introduce new Permitted Development (PD) rights “to provide additional self-contained homes by extending certain premises upwards”. It is proposed that the new rights would apply to premises in a range of uses that are compatible with C3 residential use. These are defined as potentially including:
“C3 residential premises, those A class and sui generis high street uses that can already change use to housing under a permitted development right ((shops (A1), financial and professional services (A2), restaurants and cafes (A3), betting shops, pay day loan shops and launderettes), offices (B1 (a)), and buildings in mixed use within these uses.”
It is proposed that the PD rights would not apply to: Article 2(3) land (including conservation areas, areas of outstanding natural beauty, the Broads, National Parks and World Heritage Sites), Sites of Special Scientific Interest (SSSI), the standard 4 exclusions (i.e. listed building, scheduled monument, safety hazard area, or military explosives storage area) or safeguarded land within 3km of the perimeter of an aerodrome.
The Government is proposing two different ways to deal with the height restrictions. Either, a PD right could allow premises in a terrace (of two or more properties) to extend upwards to be no higher than the main roofline of the highest building in the existing terrace, or, upward extensions could be permitted more widely to a height no higher than the prevailing roof height in the locality.
There is additionally a proposed maximum limit of no more than 5 storeys above grand level once extended (based on an additional storey not exceeding 3m in height). However it is proposed that this height limit would not apply in the case of purpose built, free standing blocks of flats over 5 storeys, which would be allowed to extend upwards (i.e. to a height greater than 5 storeys above ground level).
The applicant would still be required to apply to the Local Planning Authority for approval on a number of issues, such as flood risk and impact on neighbouring amenity.
The document also asks the question of whether these PD rights should additionally allow the upward extension of a dwelling for the enlargement of an existing home.
The second significant proposed change is to allow the demolition of commercial buildings and redevelopment as residential. At present, PD rights allow new homes to be delivered through change of use of existing buildings. The Government suggest that allowing demolition of commercial buildings and replacement build as residential, would allow high quality development to be secured which is consistent with national planning policy.
Feasibility really needs to be explored before this becomes a PD right and factors such as the height and density of new buildings would also need to be considered. It is also being considered whether the right should just apply to smaller sites, as this would be more practical. However it would still have the benefit of setting a precedent for larger sites.
Other matters being considered are:
-To allow shops (A1), financial and professional services (A2), hot food takeaways (A5), betting shops, pay day loan shop and launderettes to change to office use (B1). It is also proposed to allow hot food takeaways (A5) to change to residential use (C3);
-The removal of the existing right that allows the installation of, and advertising on, new public call boxes;
-Increasing size limits for off-street electric vehicle charging points;
-Greater flexibility for temporary changes of use;
-Making permanent two currently time-limited PD rights (B8 to C3 & larger extensions to dwellinghouses)/
There have been some fierce critics of the proposed changes. The Town and Country Planning Association has warned that the proposed changes will deprive local authorities of essential funding and risks creating poor living conditions for vulnerable people.
Dr Hugh Ellis, interim chief executive of the TCPA, said:
“Converting commercial and disused high-street properties into homes is fine, so long as it doesn’t condemn desperate people — often young people or poor families — to live in badly designed boxes without consideration for their health and wellbeing.
“Under the existing system of permitted development, 1,000 new flats can be built in an old 1970s office building or industrial estate, and the local council can’t require a single sq. ft. of play space for the children who live there — and the communities have effectively no say. This cannot become the norm.
“The rebirth of town centres requires vision and masterplanning, with real investment in culture and the built environment. How can we pay for this investment when permitted development removes the power of local authorities to get one penny in section 106 contributions from developers?”
The responses to the consultation will now be considered before any proposed amendments are published. We will provide an update on this in due course.
