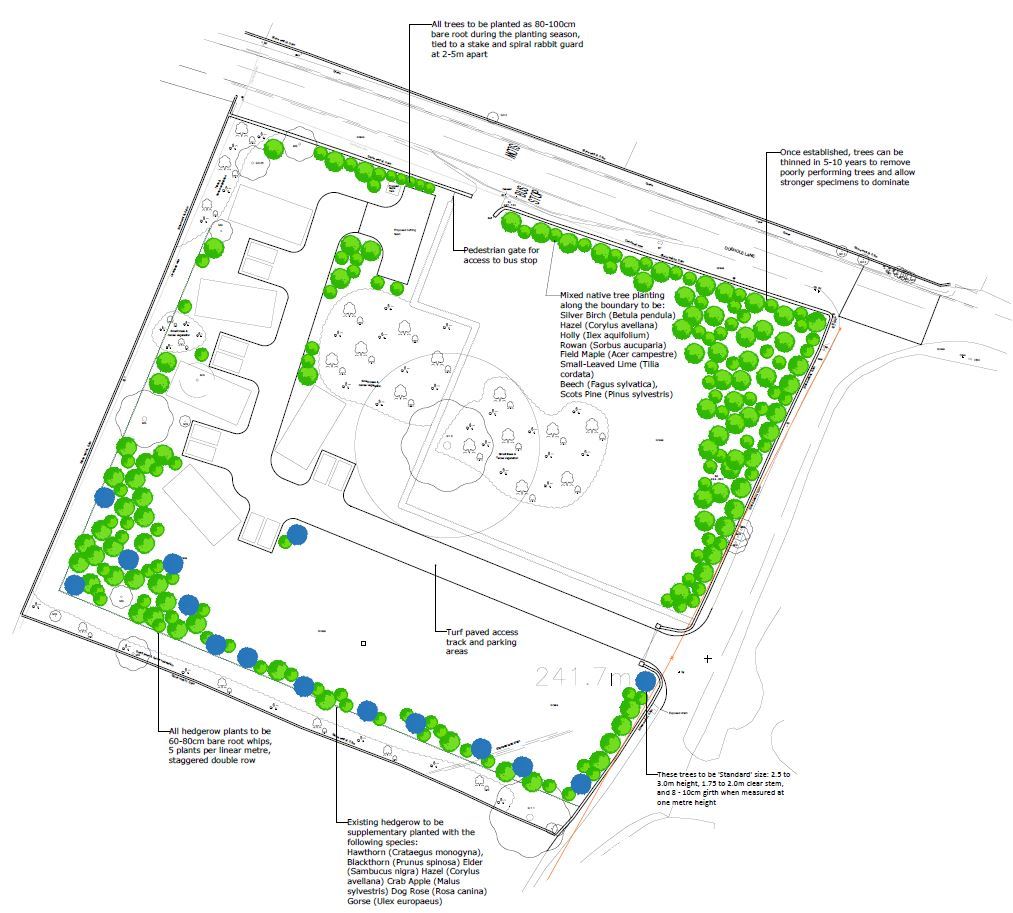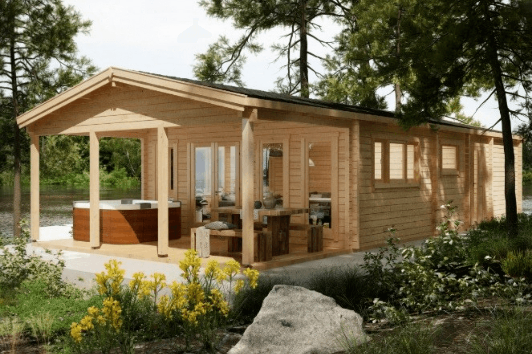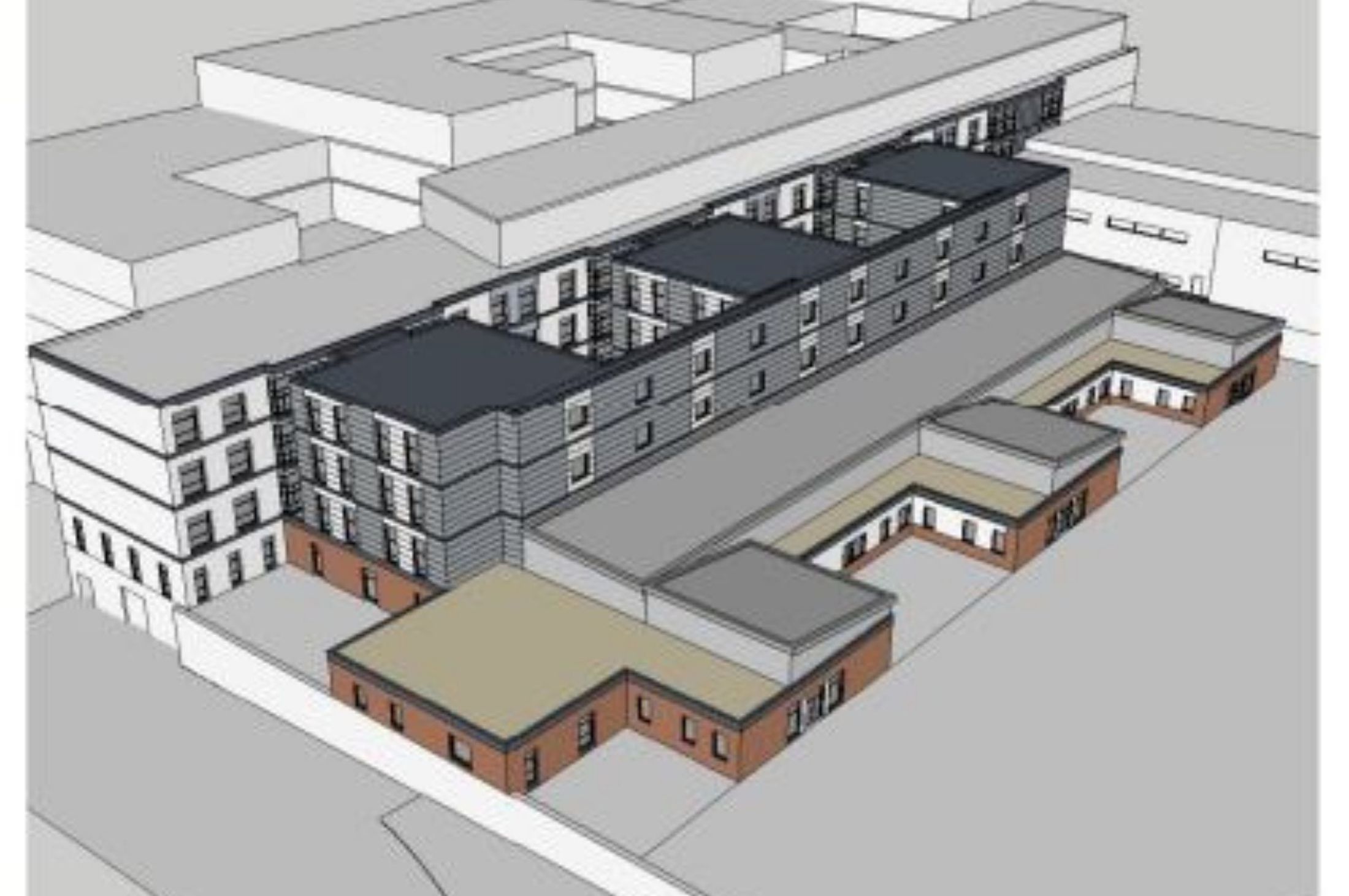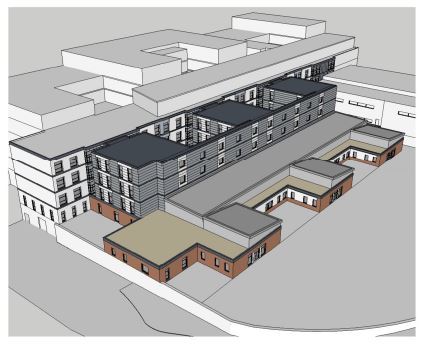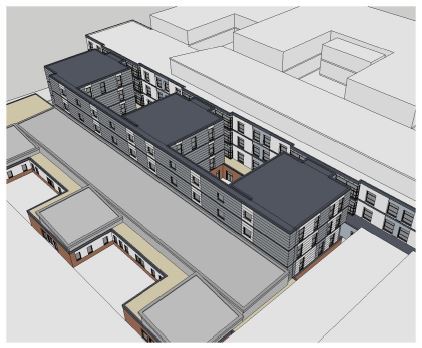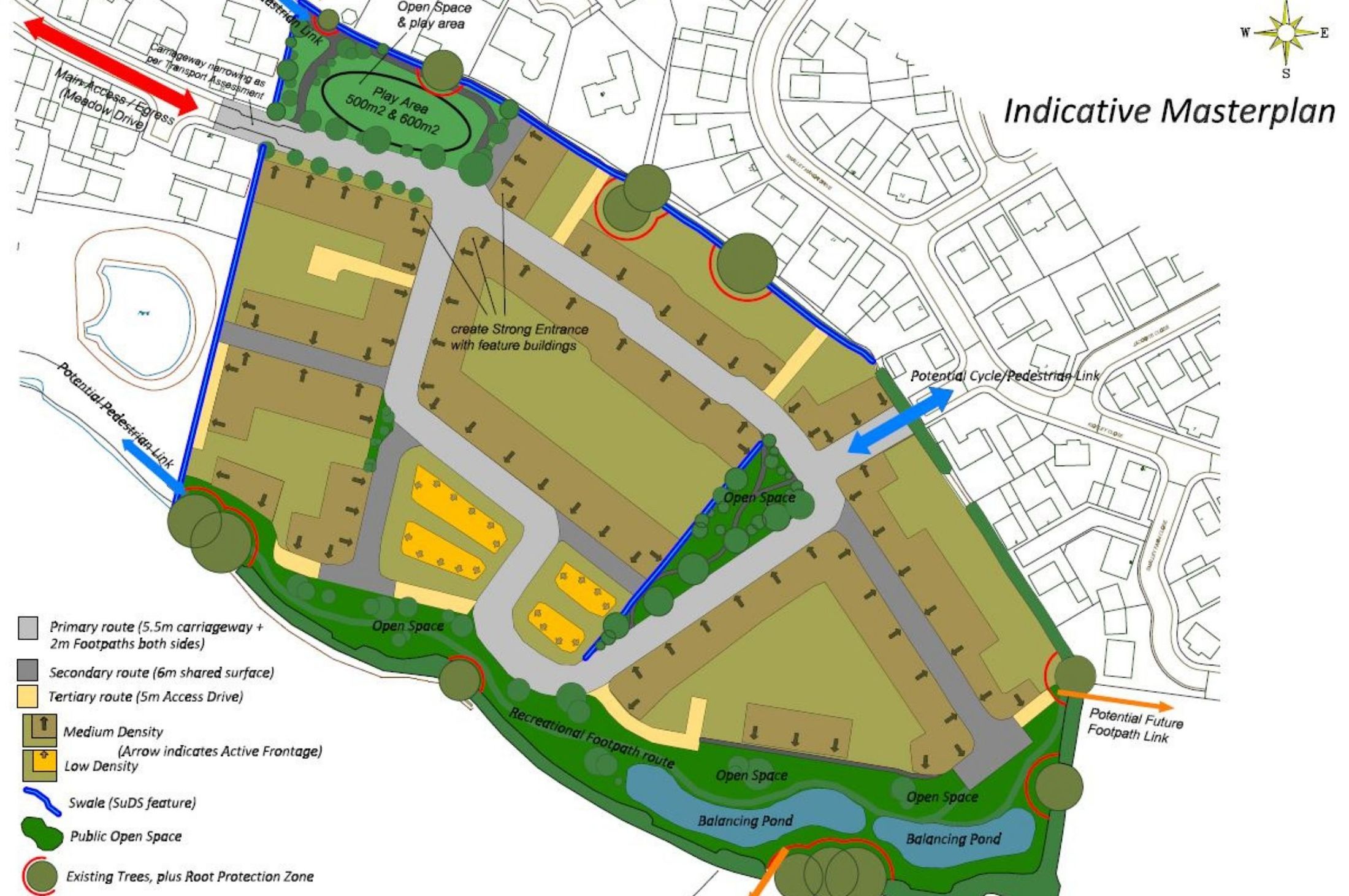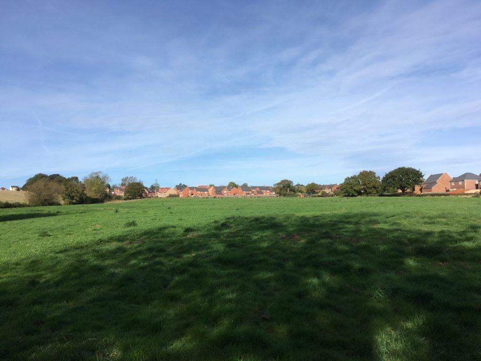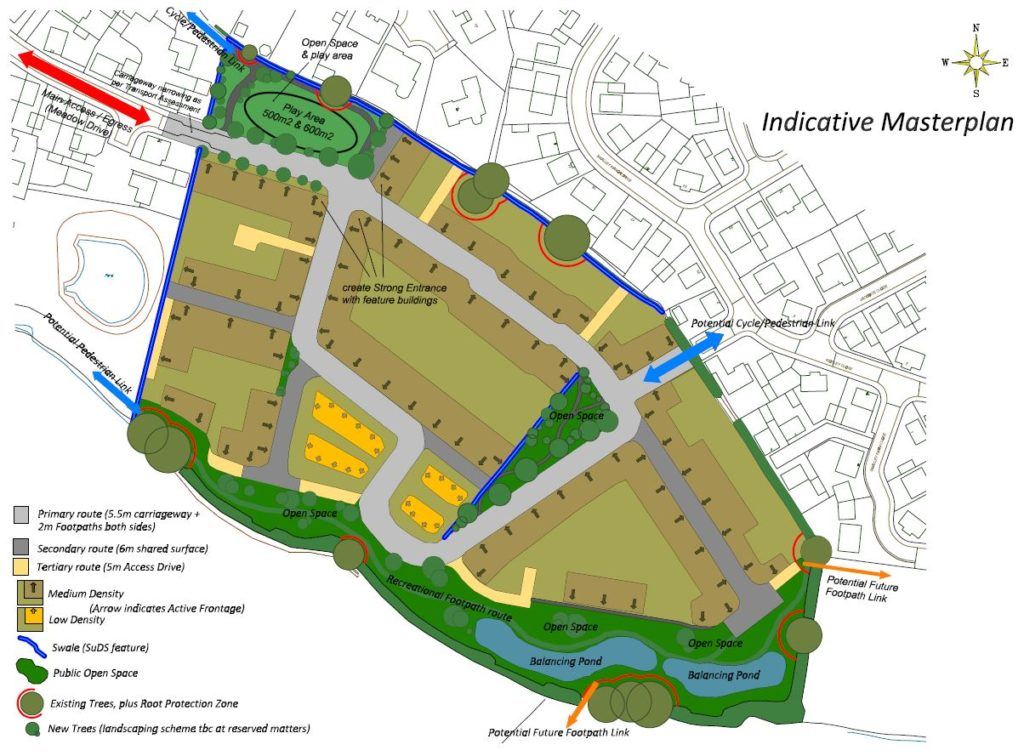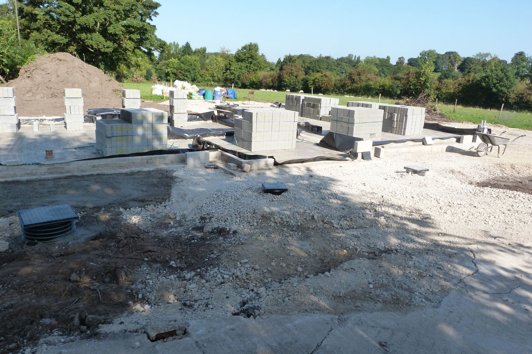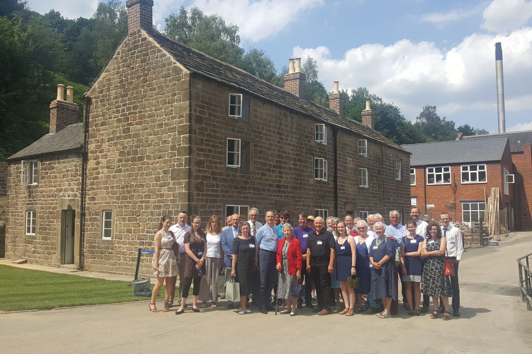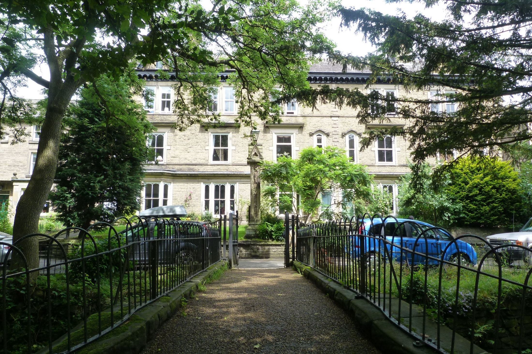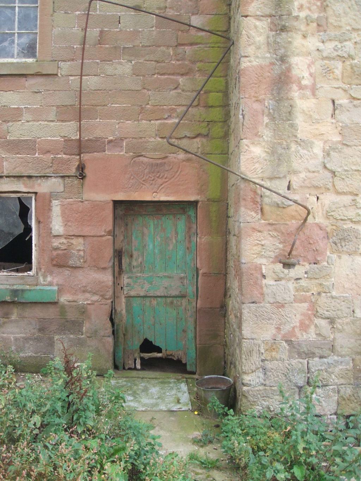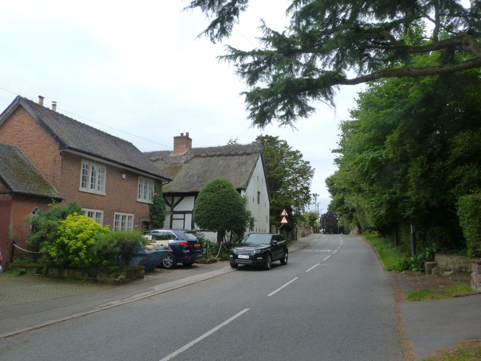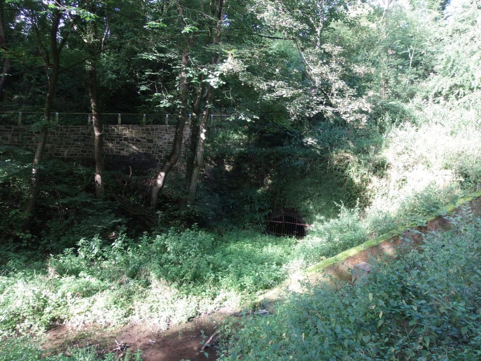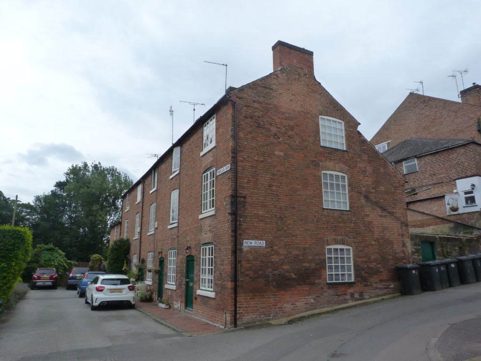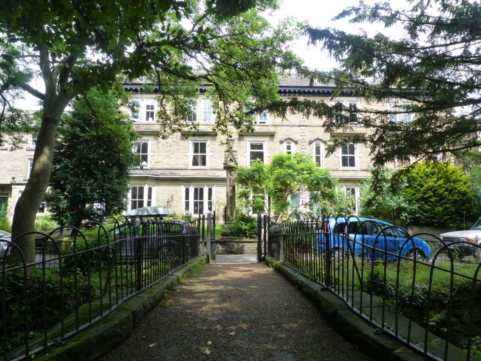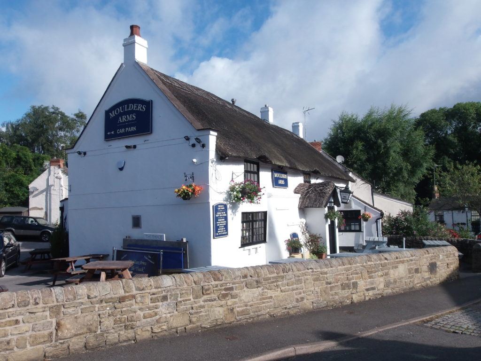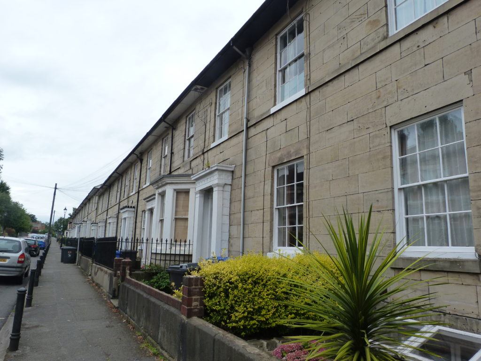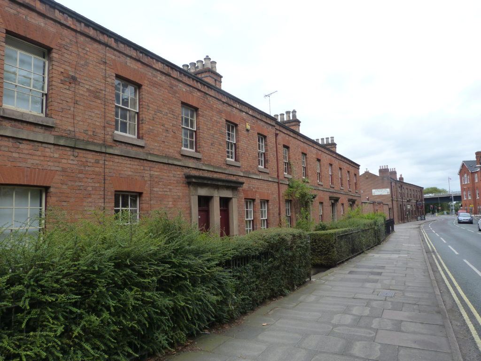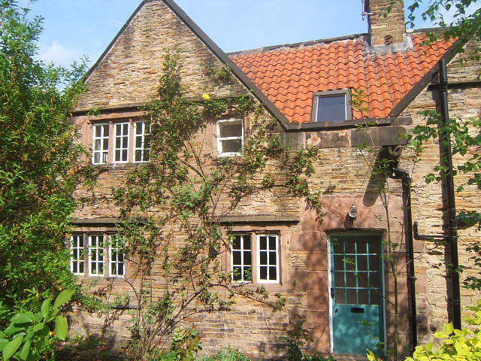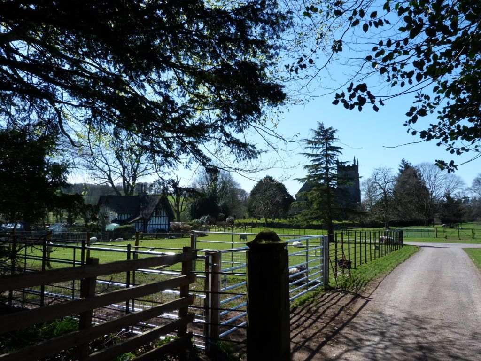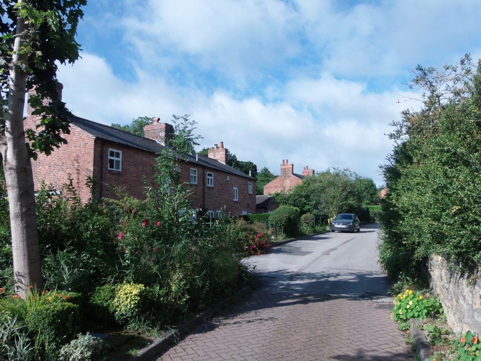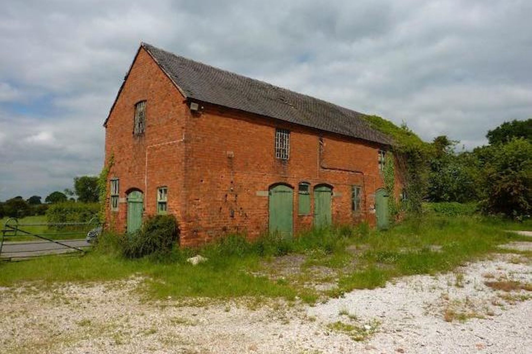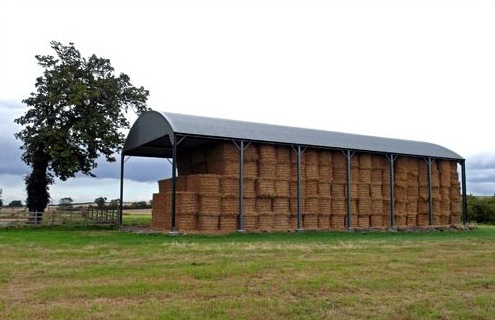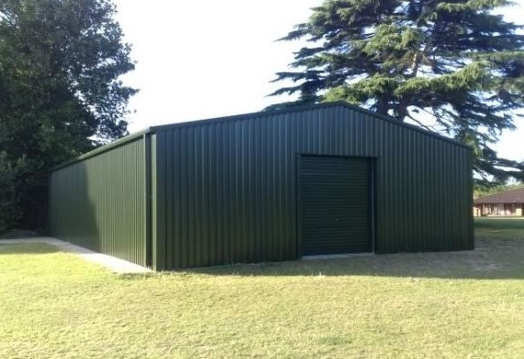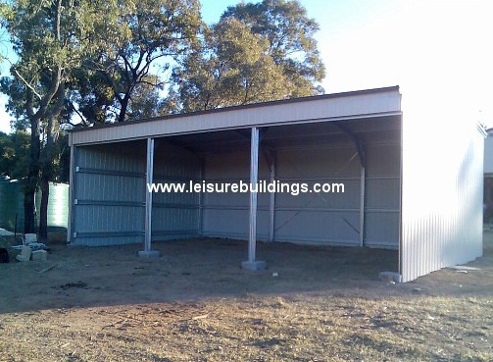Planning & Design Practice have recently secured permission for a development of 5 log cabins on a site at Doehole, near Matlock, for use as holiday accommodation. The project represents a farm diversification scheme for our client, who also produced their own business plan in support of the application.
A substantial amount of preparatory work was involved in the preparation of the application itself, including a Landscape and Visual Appraisal, which assessed the potential impact of the development from viewpoints in the wider landscape, as well as traffic surveys to inform the safest point of access to the proposal site. Given that the site is an agricultural field, a tree report was required to establish which trees should be retained and to define root protection areas, as well as an ecological appraisal of the site to assess any potential impacts on biodiversity.
The scheme included a new entrance to the site from the highway, an access road, and parking spaces for each cabin. The site layout was carefully designed to fit around and between existing trees and hedges on the site, to make best use of the existing landscape screening that this provided.
The development was approved after lengthy negotiations with the planning officers at North East Derbyshire District Council – their planning policy states that new tourist accommodation comprising of static caravans (which the proposed log cabins technically are) will not normally be acceptable outside of the built framework of settlements. In order to make the scheme acceptable, additional detail had to be provided regarding the construction of the access road, and the positioning of the cabins had to be amended to make the layout more ‘informal’.
A Transport Statement also had to be submitted to provide more information to County Highways officers, to satisfy their concerns.
Additionally, a substantial amount of supplementary landscaping planting was proposed, along with a detailed schedule of tree types and sizes, plus a maintenance plan for the landscaping as it matures. This is to ensure that the planning policy requirements can be met, by not having an adverse impact upon – but being assimilated into – the surrounding landscape, and that the site is well screened and is of a sympathetic design and layout.
