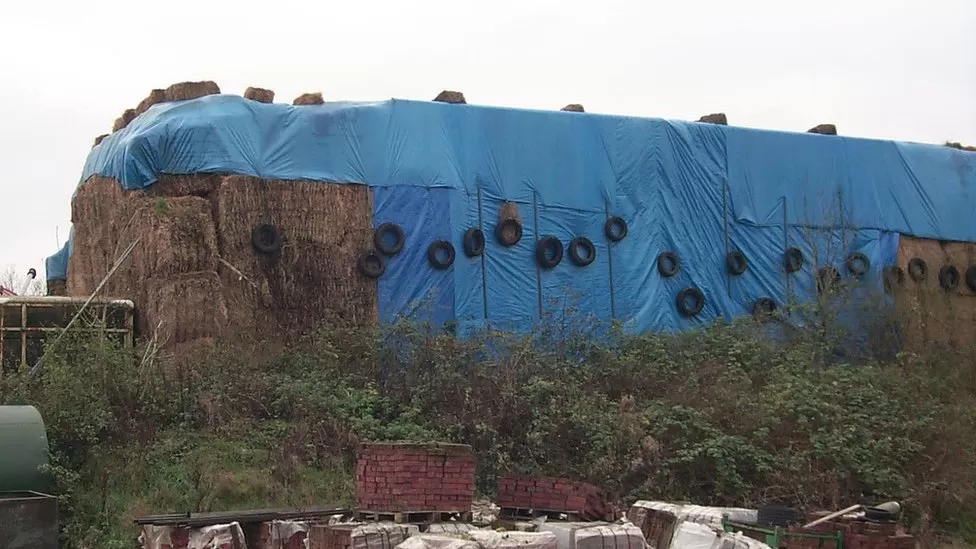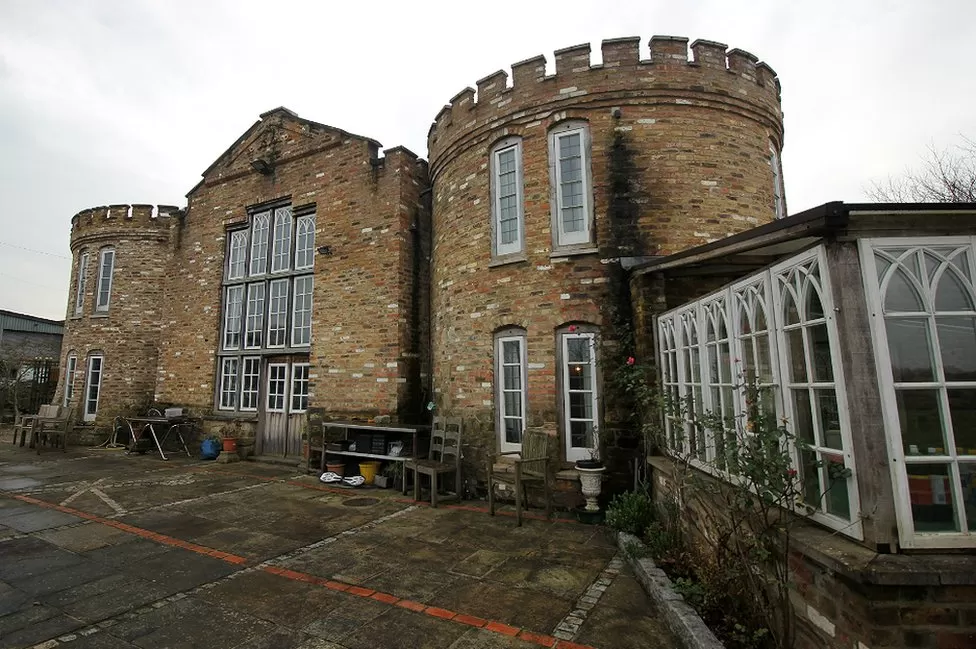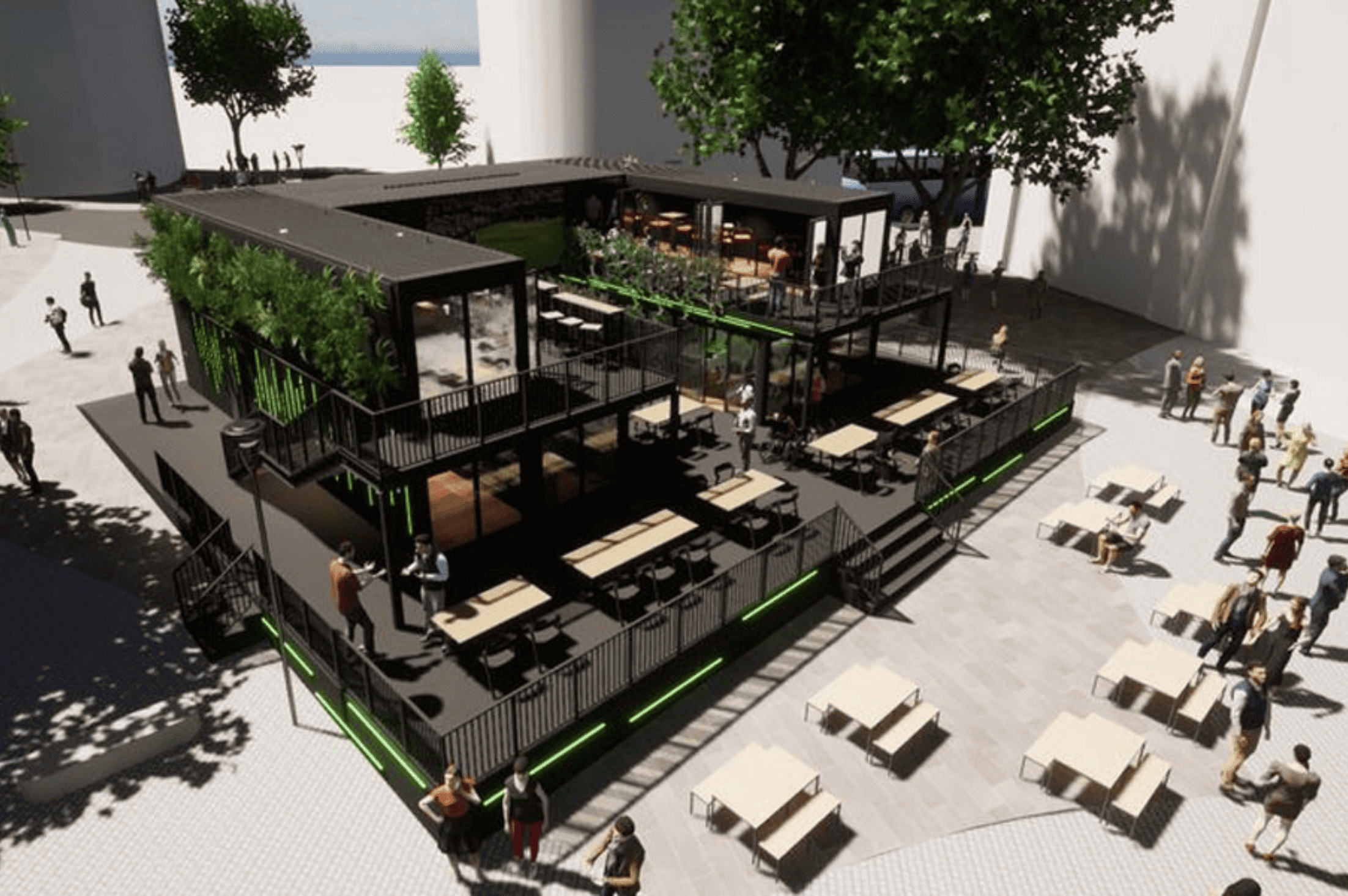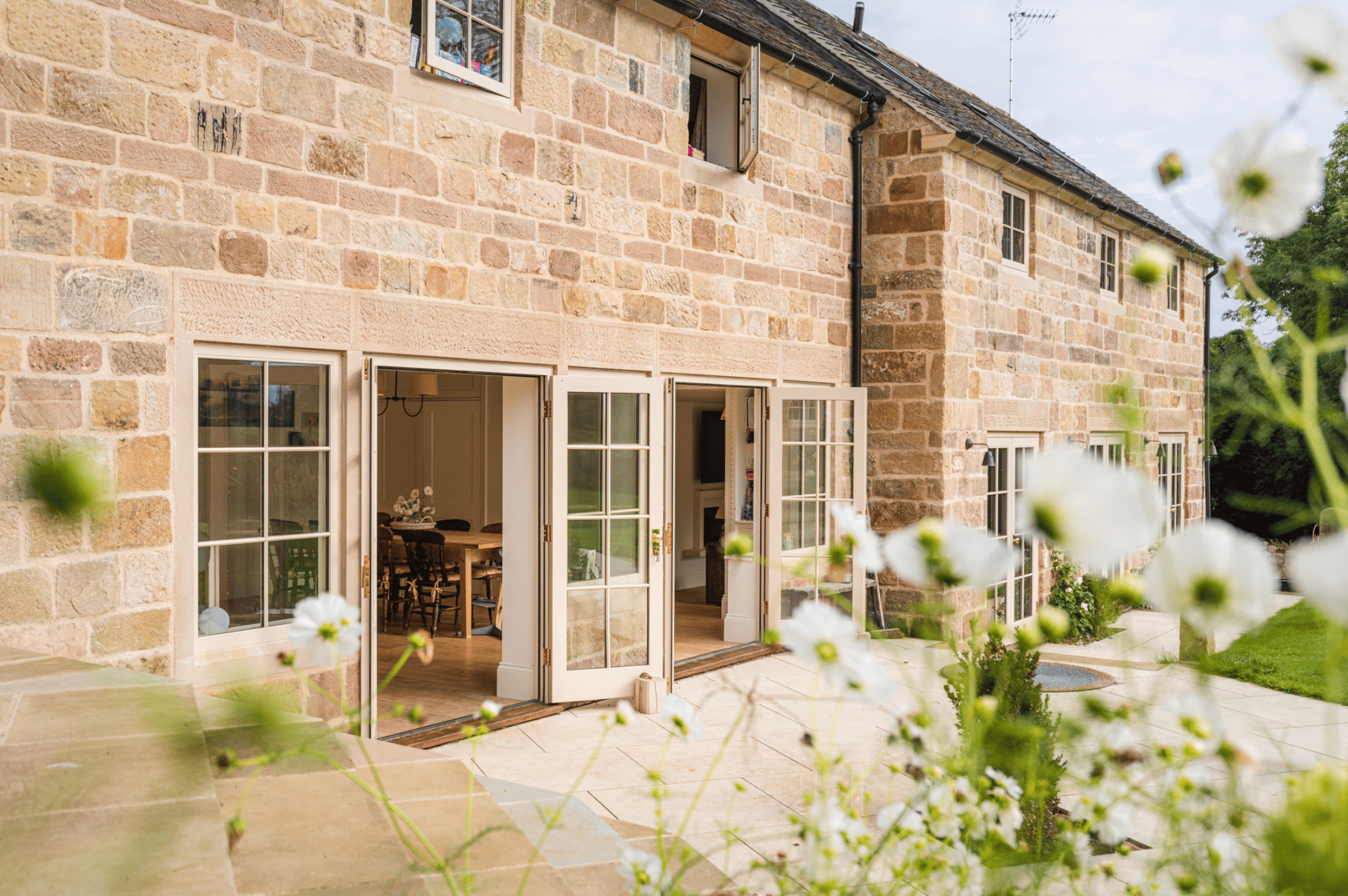In the world of planning there are two ways to obtain permission to convert a barn to a house. One is through the submission of a full planning application to your Local Planning Authority. The second is through exercising permitted development rights which involves submitting a Prior Approval application to your Local Planning Authority. In both instances an application is required but they are assessed against different criteria depending upon which route you take. Chartered Town Planner, Michael Bamford guides you through both options.
Class Q – the permitted development right to covert your barn to a dwelling
The Permitted development rights (which is commonly referred to as Class Q) is the right to convert agricultural buildings into homes as a matter of principle has been with us since 2014.
Permitted development (PD) is the right of an owner to develop his or her land within limits prescribed by a piece of legislation known as a General Permitted Development Order. The point of the order was originally to allow minor developments to go ahead without having to go through the planning application process. For example, small extensions to houses and simple changes of use for example changing a pub to a restaurant or a bank to a shop.
In the interest of simplifying the planning system and boosting the supply of houses, the government extended PD rights to include the right to change agricultural buildings to homes. Originally proposed as a temporary measure, this has since been made permanent.
To use these rights an application has to be made to the Local Planning authority to confirm that the development proposed fits within the limits set out in the General Permitted Development Order. This requires an application, a set of drawings and either a supporting letter or report.
Converting an enclosed modern shed in the middle of the countryside to up to 5 dwellings generally does not accord with Local Plan policies and as such is met with opposition by many councils. As such, in most cases an application is carefully scrutinised to make sure it fits the criteria.
Since the permitted development right was introduced, there have been several notable appeal decisions which have altered and clarified how Class Q applications should be dealt with by an Authority. The two key one’s address ‘what amounts to conversion’ and ‘establishing a fallback position’.
The question of whether a development is conversion or not was considered at length. The high court judge held that there is a conceptual difference between a “rebuild” and a “conversion” and that the concept of “conversion” introduces a discrete threshold. His reasons include the fact that the concept of conversion is found in the overarching provisions of Class Q. In this case the judge considered it inappropriate to look to the dictionary when seeking to define the distinction as the permitted development rights were drafted for a professional audience and the distinction should be understood in a planning context.
The result of the appeal is a test of whether or not the building operations amount to conversion or ‘fresh build’. Unfortunately, this is considered on a case-by-case basis and there is no set rule on how to define ‘fresh build’. Whilst this has introduced an additional consideration for many authorities (who weren’t previously giving the question too much attention) it does in some ways clear up where the line is.
The other notable appeal decision has underlined the ability of Class Q to represent a ‘fallback position’. This simply means that where a site can be developed through the exercise of Class Q permitted development rights then the planning authority must take this into consideration when dealing with an application for full planning permission. Whilst this seems logical it has not always been the case and in reality, means that applicants are no longer entirely bound by the stringent rules that surround Class Q development (such as works that extend the external envelope not being permitted).
If a Class Q prior notification application is approved the applicant has three years to complete the conversion. With a planning permission the applicant has 3 years in which to start the conversion and once started can take as long as it takes to complete it. A full planning application would assist overcoming this strict and very tight build schedule.
Converting your barn through a Full Planning Application
The other option is to submit a full planning application. When your building is located within a Conservations Areas, Area of Outstanding Natural Beauty (AONB) or National Park Class Q cannot be used, as it is not allowed in these locations.
The majority of Local Planning Authorities have polices in place which support the conversion of former agricultural buildings to houses but are generally caveated to only allow traditional buildings such as stone or brick as they are considered to have a valued architectural style and be worthy of protection within the landscape.
Many of these buildings have the potential to provide habitat for protected species such as bats and as such, it is advisable to seek the advice of an ecology consultant early in the design process and certainly before applying for planning permission. There is a limited time of year where surveys can be carried out for bats (May – September) and as such in the worst case scenario you can be left waiting over 6 months before you can get a survey.
These types of building can provide stunning homes and in many instances, people want to work with the existing character and simply provide some glazing (usually in the former barn door area) and a few new windows. Other than that, the style of the building remains largely intact. This is something that many local plan policies are supportive of, and it is best to bear this in mind when considering the design. It is possible to extend an existing, traditional barn but this can be difficult and, in my opinion, the best place to start is with the existing building and work with the spaces that this allows for rather than attempting to remould your barn into a different layout.
In both cases (Full planning and Class Q) the structure of the building is key. If the building is largely derelict then you will have a very difficult time in obtaining any kind of consent to convert it into a home.
Barn Conversion have been with us for many years and have gained in popularity since the 1990’s. There are now many examples of these unique, homes up and down the country. Each with its own character. Working with either a ‘modern’ or traditional barn can both yield spectacular results when approached in the right way. The key is to work with the building and its context to produce something that is unique to that particular site.
We have vast experience of working on barn conversions both via full planning and/or prior approval (Class Q) application routes. For a free, no obligation consultation to discuss your project, please don’t hesitate to get in touch on 01332 347371.
Michael Bamford, BA (Hons) MPlan MRTPI, Director – Chartered Town Planner, Planning & Design Practice Ltd
















