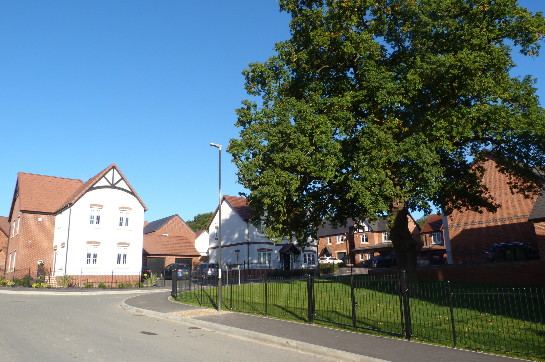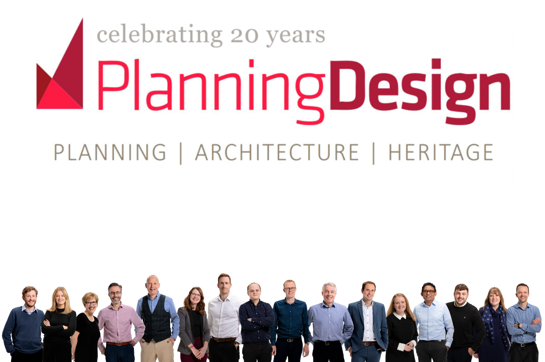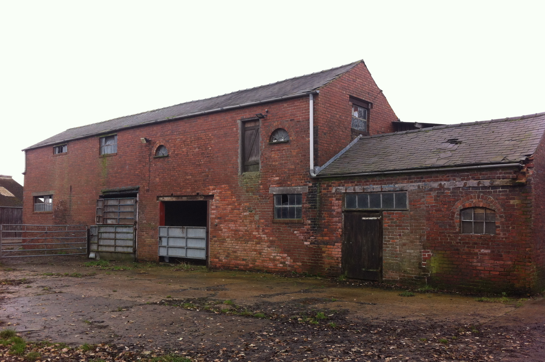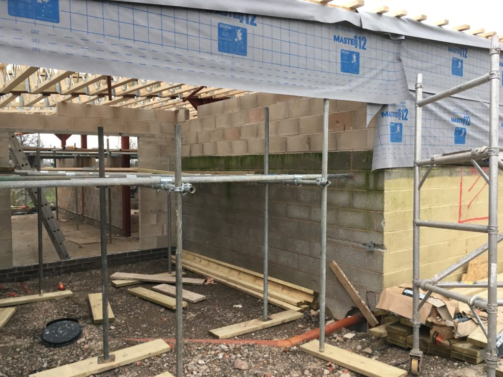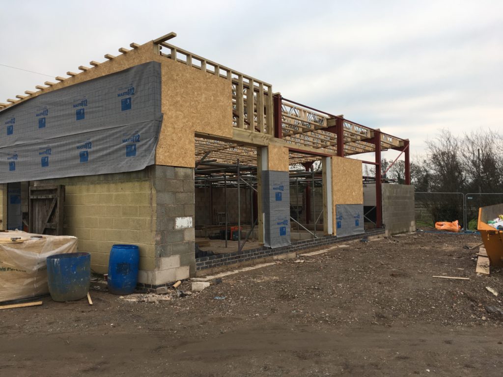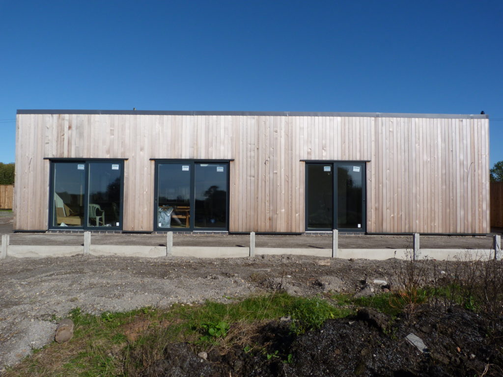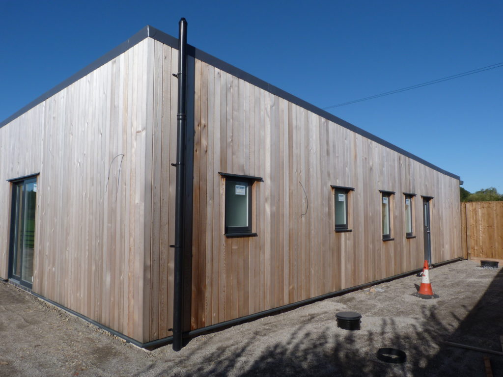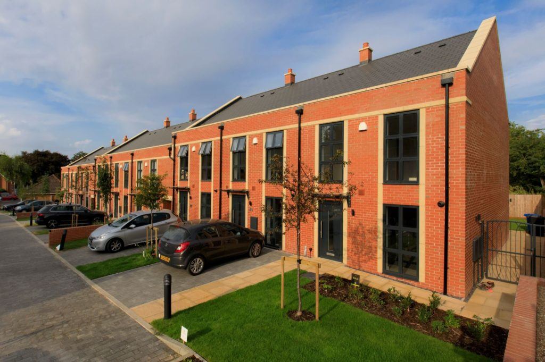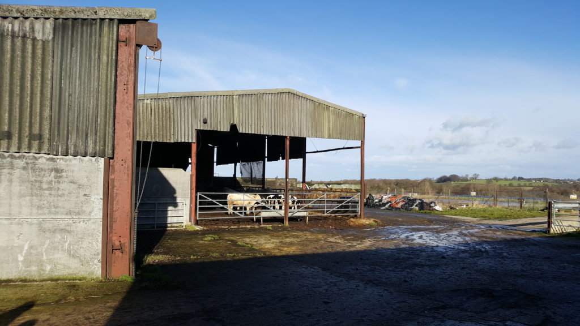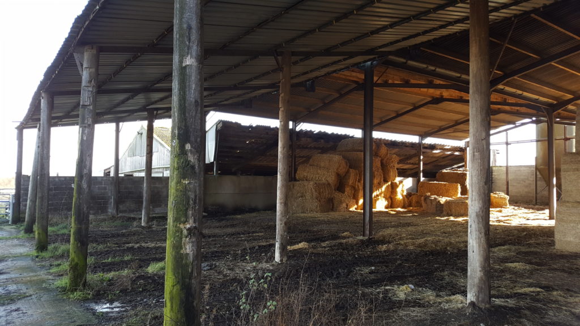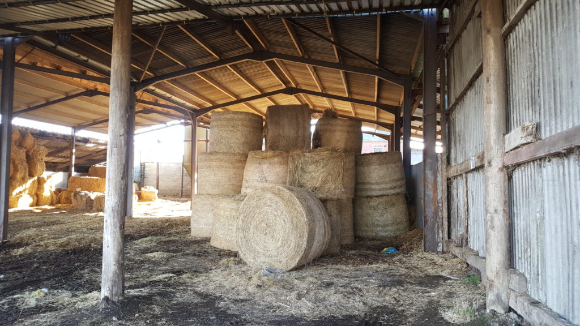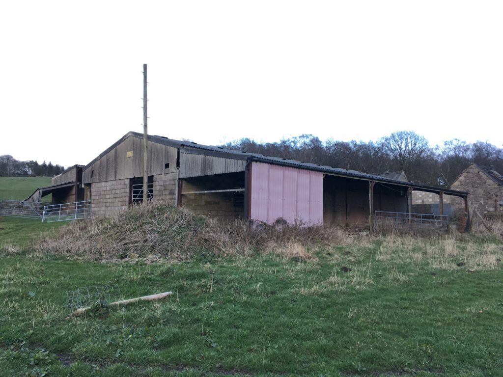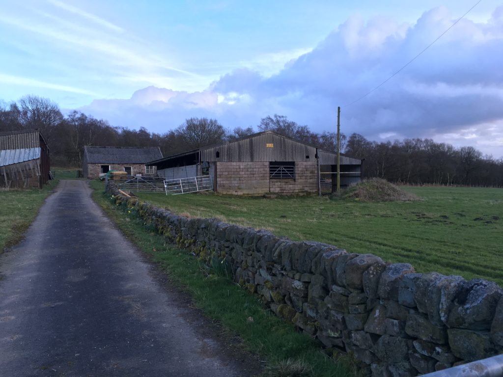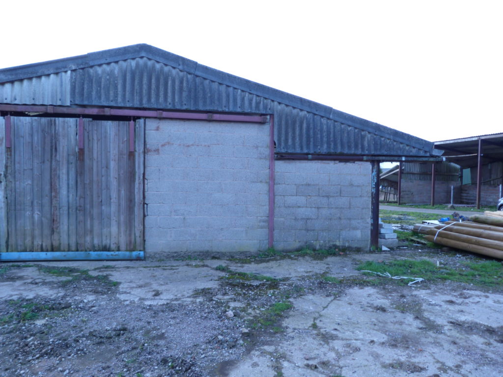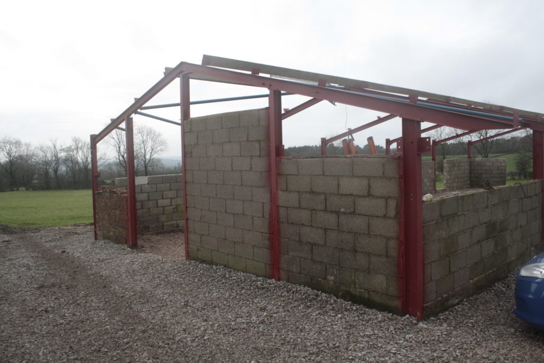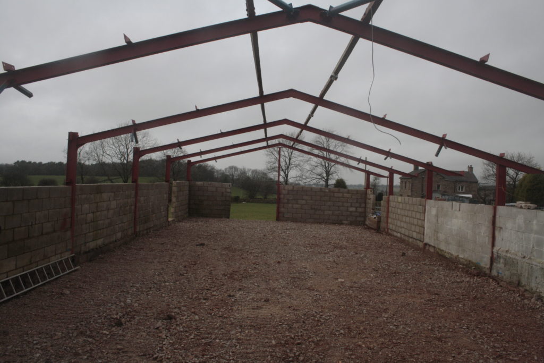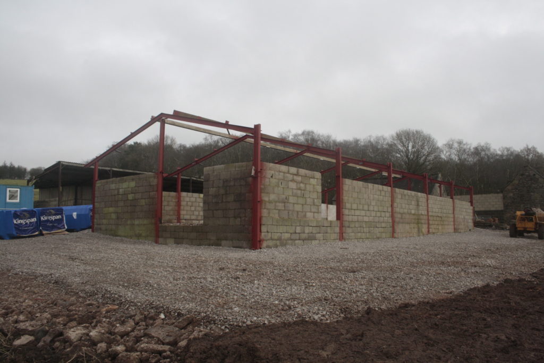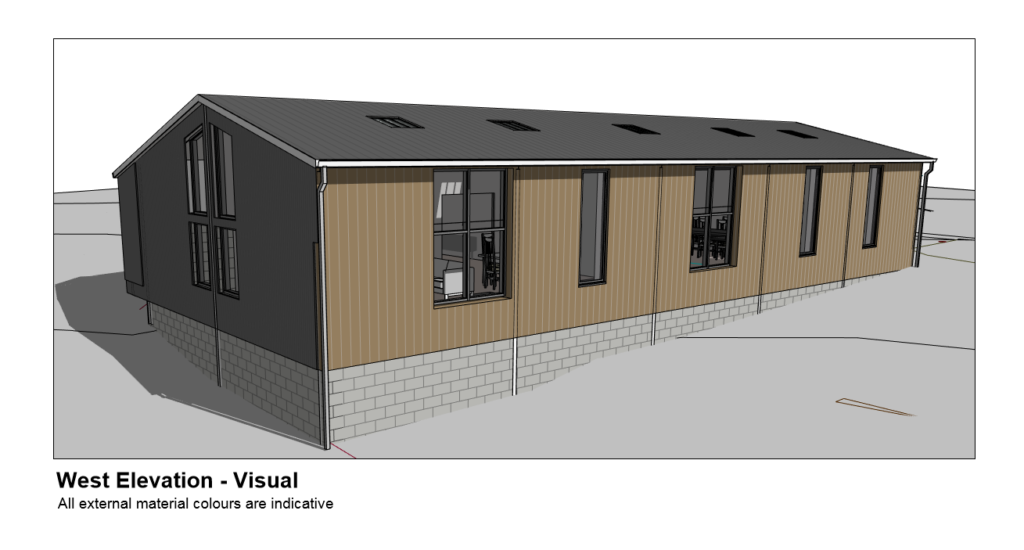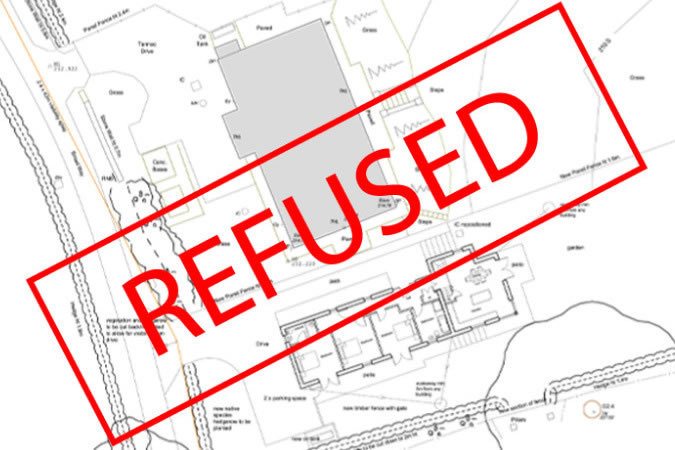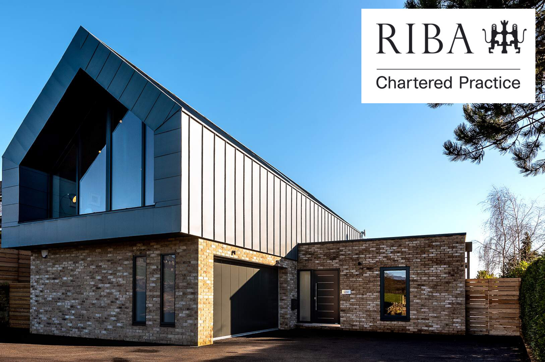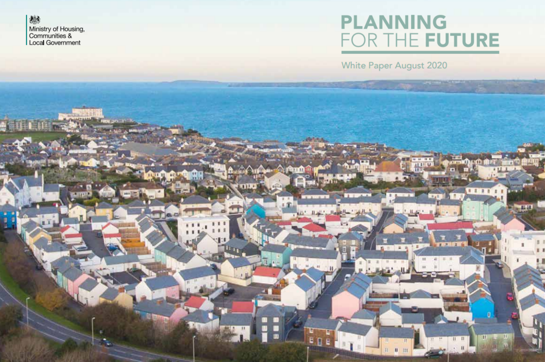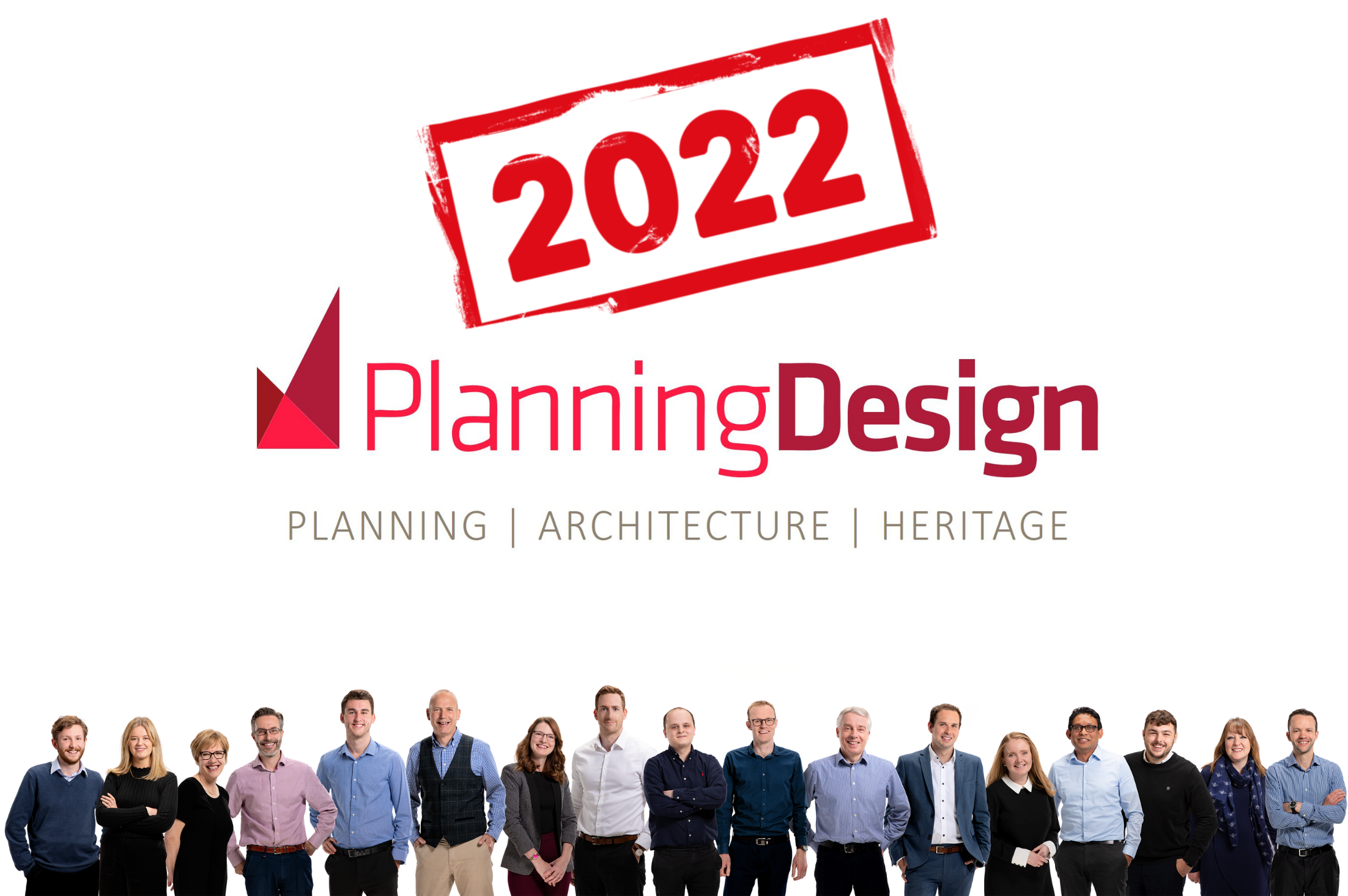As a society we need to take the power to create change. Jonathan Jenkin, Consultant at Planning & Design Practice sets out how Urban Design can be a tool to facilitate this ambition.
What is urban design? This is the description on Wikipedia:
‘many assume urban design is about the process of designing and shaping the physical features of cities, and regional spaces, it is also about social design and other larger scale issues. Linking the fields of architecture as well as planning to better organize physical space and community environments.’
In its true sense urban design is about designing and shaping the physical features of our towns, villages, and cities to allow us to meet our social and environmental goals.
In its very essence it is a socialist idea where the people come together to design and build their own environment that better meets their own needs and those of future generations. In the face of the climate crisis, environmental degradation including poor water and air quality, increases in poverty, a health crisis caused by obesity, international conflict, and reductions in our commitment to community and society the challenge, for us as a society is greater than it has ever been, and urban design should be seen as a tool for real change.
We say we want to create beautiful places, which promotes social development, provide us as citizens with places to live, work, learn and be taken care of, which is integrated into the natural environment and promotes biodiversity.
But we do not give ourselves the tools to do this. We are dictated to by the needs of those who control the market in goods and services and the commoditisation of basic needs such as housing. In the last 40 years privatisations and the mantra of allowing the market to decide has emasculated the idea of community action in the pursuit of social and environmental goals. Capitalism should serve society and the environment unfortunately society has become the servant of those who control capital, and the environment is used by capital with little or no account given to its value. We need to regain control over many aspects of our lives. For a truly sustainable future we need to build social and environmental capital so that it can lead and direct capital to where it best serves our society and environment.
We need to make this change and to do so now, or the outlook for our children and grandchildren is truly bleak. We have to learn to live well within tight environmental limits while being able to meet our own goals and aspirations within a wider society.
To live well our basic needs must be met. We need good healthy food, we need good housing, a high-quality education system, a vibrant cultural life, an effective health system and rewarding jobs. All this within a clean and biodiverse environment where environmental capital is built and developed, paving the way for an even better world.
To start we need to plan for the long term. A national plan that sets out the baseline conditions and what we need to change for a sustainable society and community. This national plan should be a key battle ground where we as a nation agree the steps that have to be made and the time frame in which the necessary changes are brought about. Our aims for a better society and a better world for our children should be followed through at the regional and local level through elected representatives and our own involvement. We can as a society set our own standards, that private companies have to meet if they want to compete in our social market.
We can use urban design to create the physical framework of our better world. This starts of by looking at the baseline conditions of our own settlements and towns. Identifying what we have and what we need to change and accommodate. A thirty-year plan with clear goals, open to change, but with a set of basic conditions that have to be met. These basic conditions could include standards for housing for all, access to education, access to health services, the supply of good food, emission standards, air and water quality standards and the development of environmental resilience.
We should have the freedom to design and build places where they are needed not just on land that owners want to see developed. We need the power to develop and to protect. We need to protect the past but also, we need to create new stories and new histories. We need to build environmental capital, so that we can live in balance with the carrying capacity of our world and this requires radical change.
A multi-faceted approach to urban design, developed within with a clear set of social an environmental objective will help us to create a new more sustainable physical world where we have different but better, more fulfilled, and healthier lives. Using urban design powerfully is a tool for radical change.
As a society we need to take the power to create change. By doing this we take back control allowing us to make a real difference to our own and others’ lives.
Jonathan Jenkin, Consultant, Planning & Design Practice Ltd
Main Image: Damstead Park – Alfreton
PDP secured outline planning consent for up to 149 dwellings, public open space and wildlife areas at land off Each Well Lane, Alfreton, Derbyshire.
