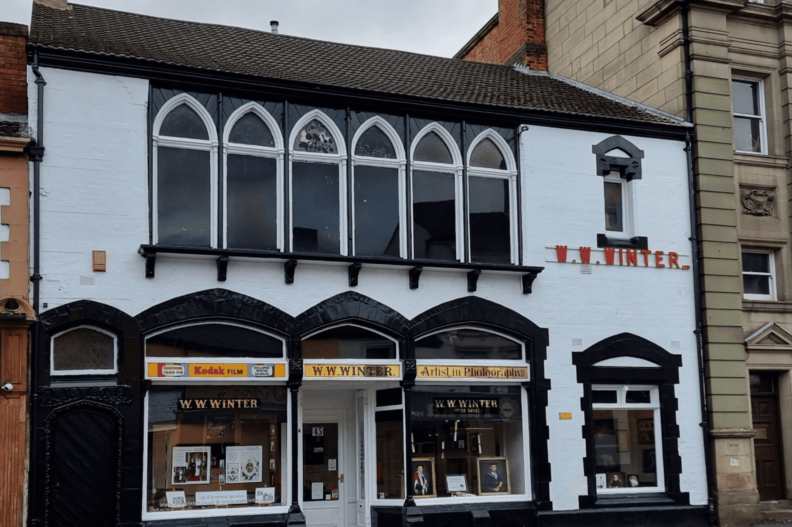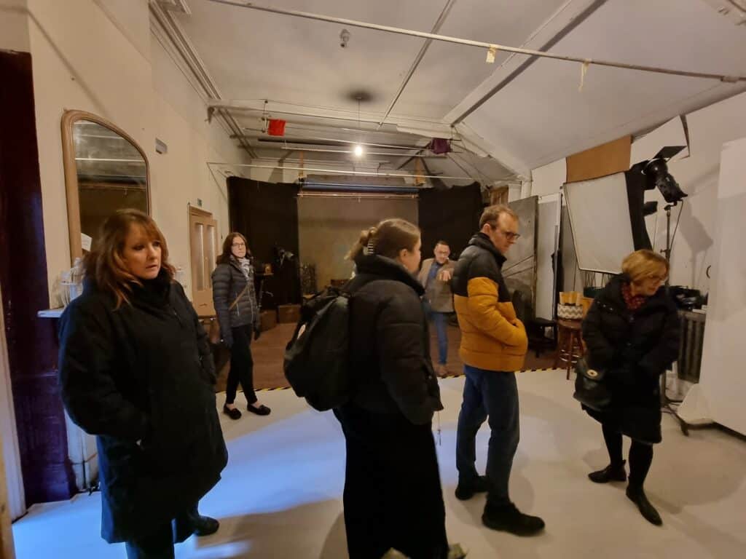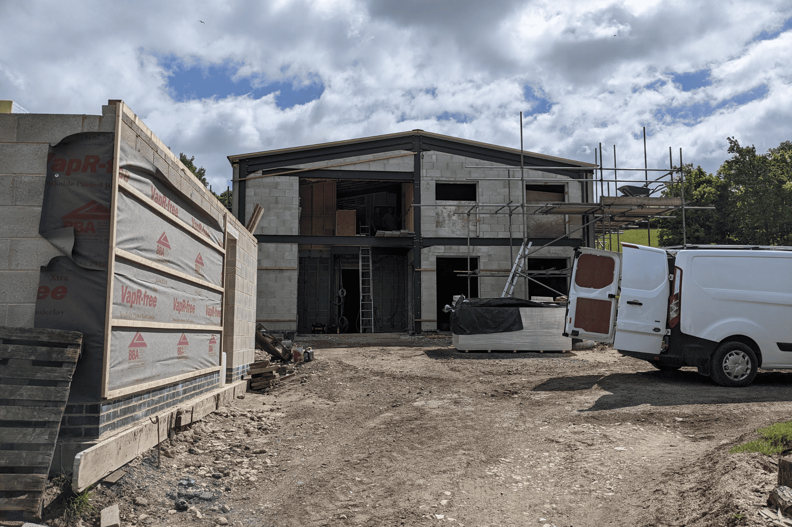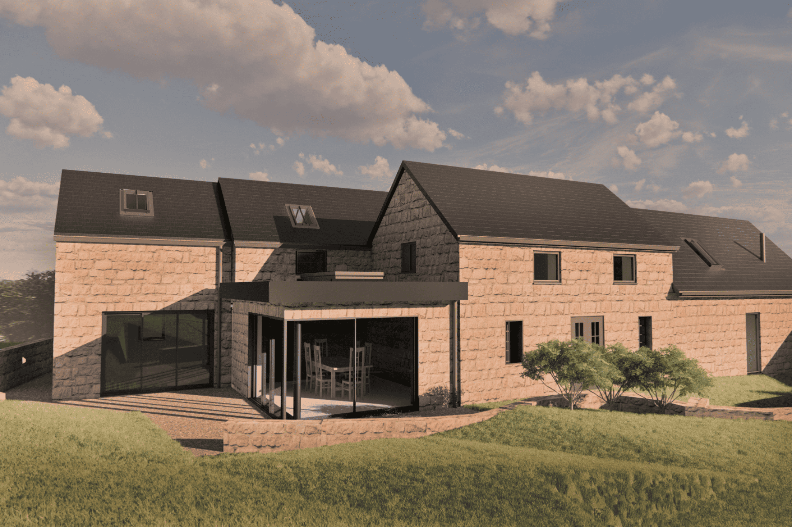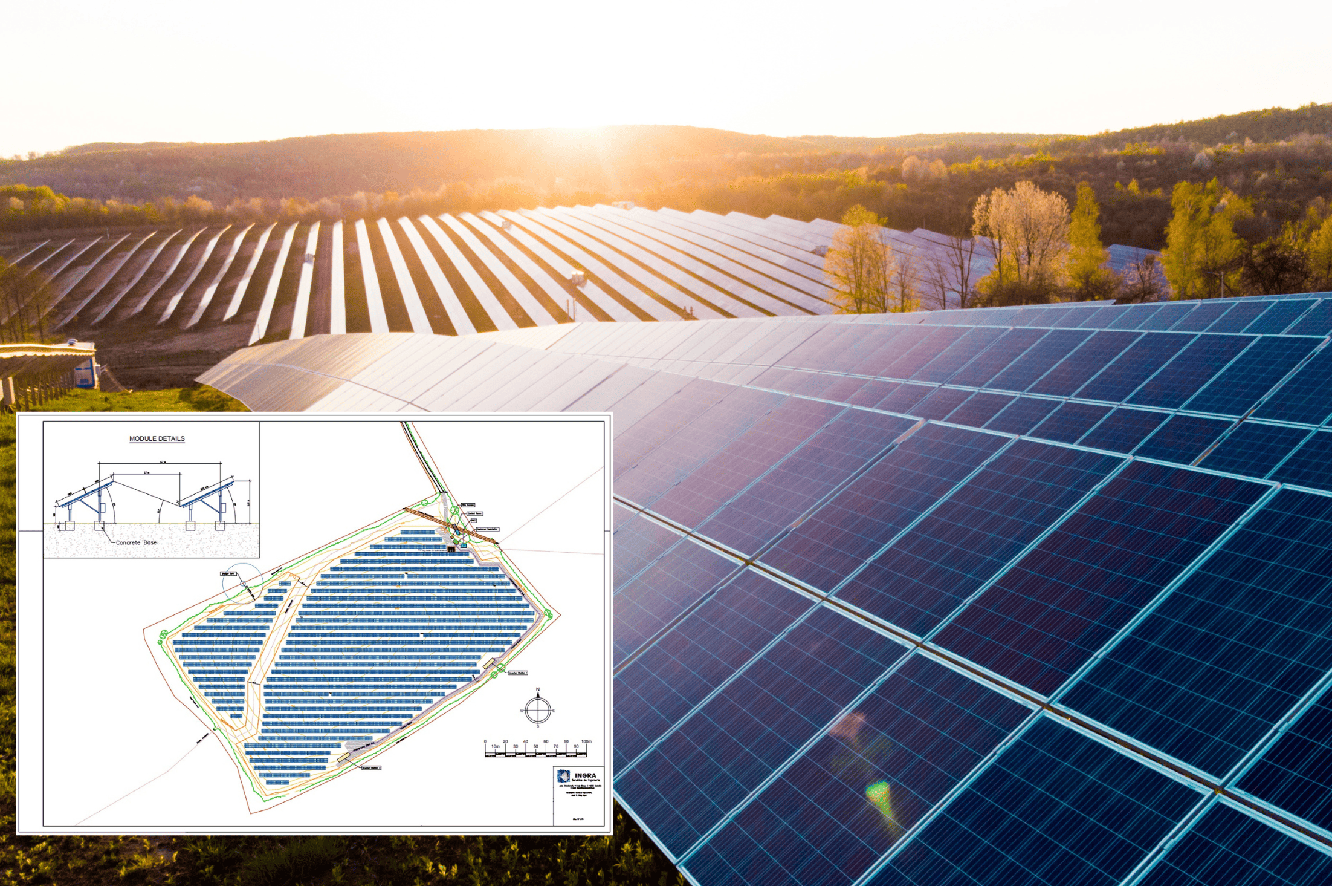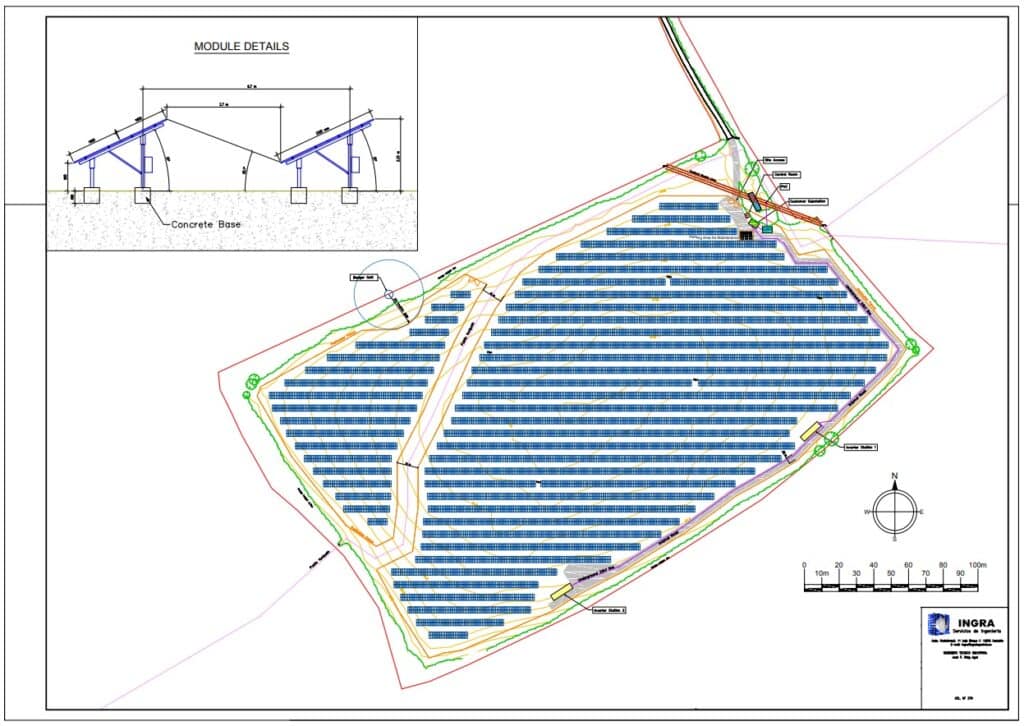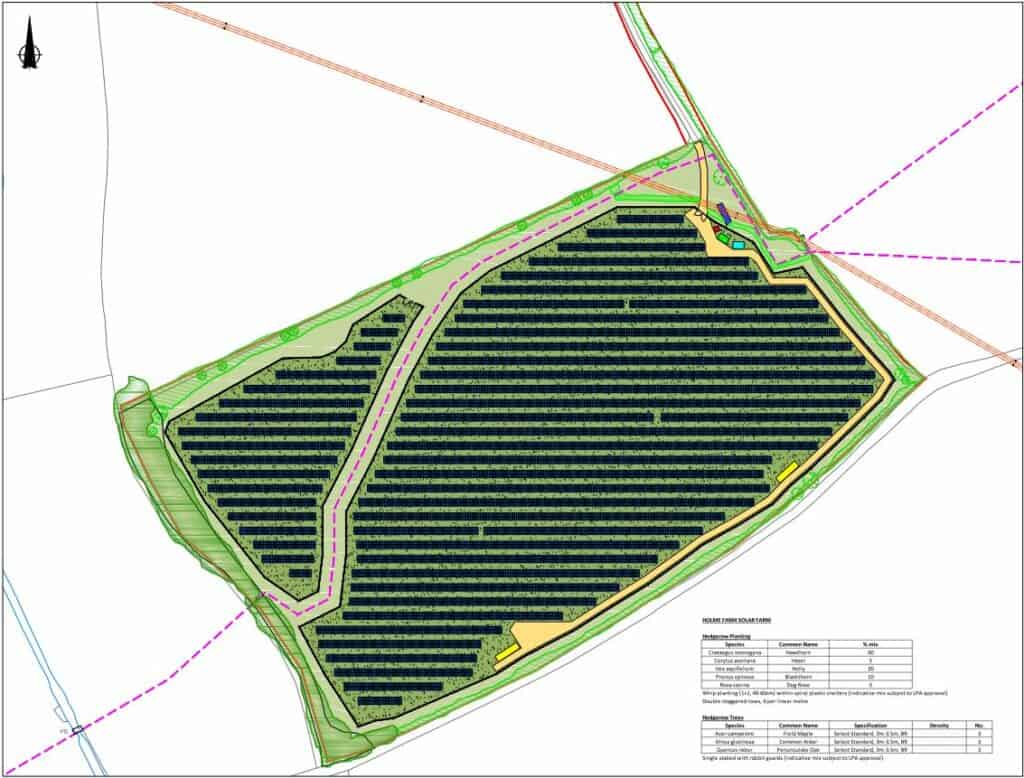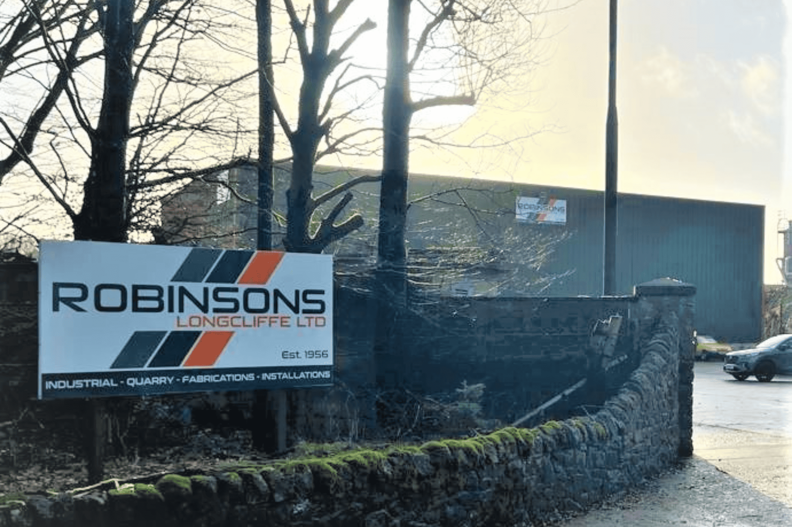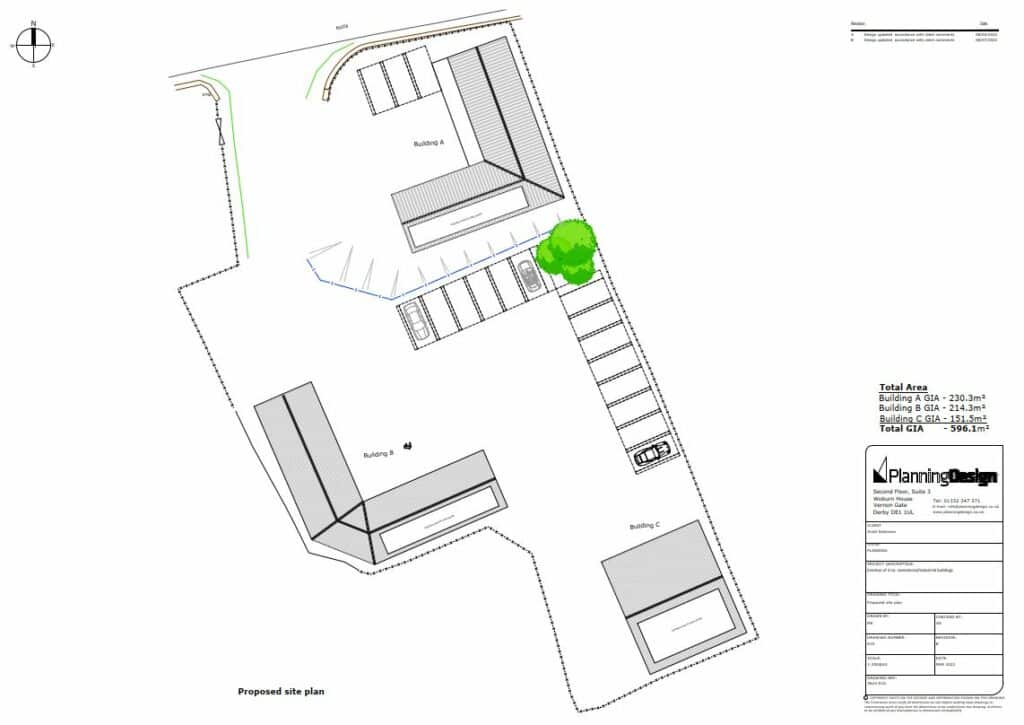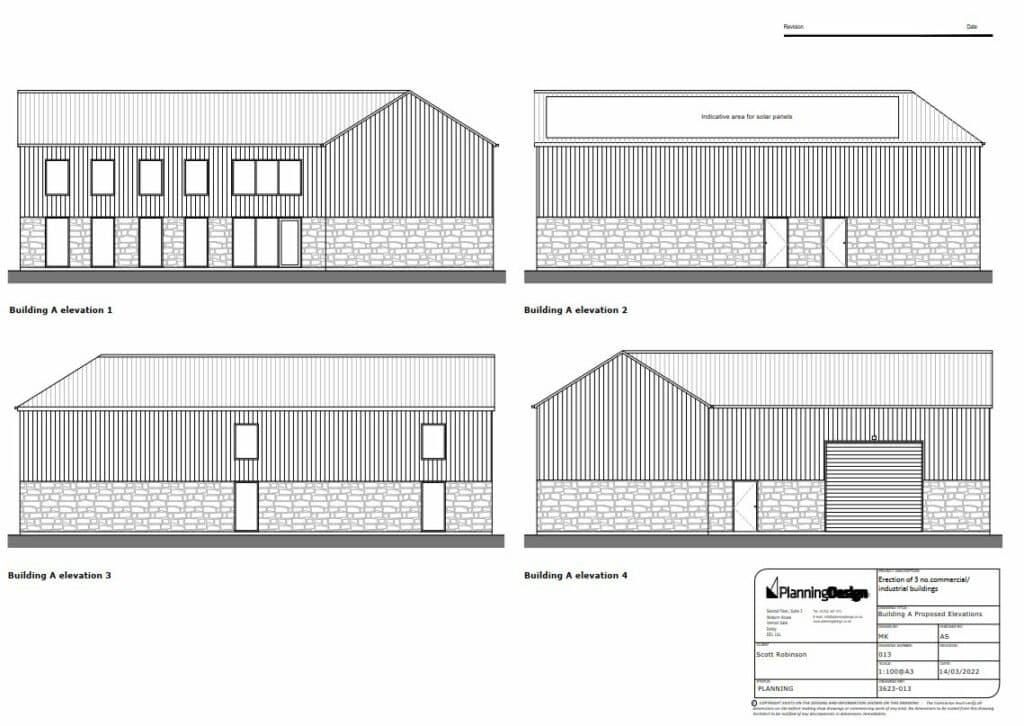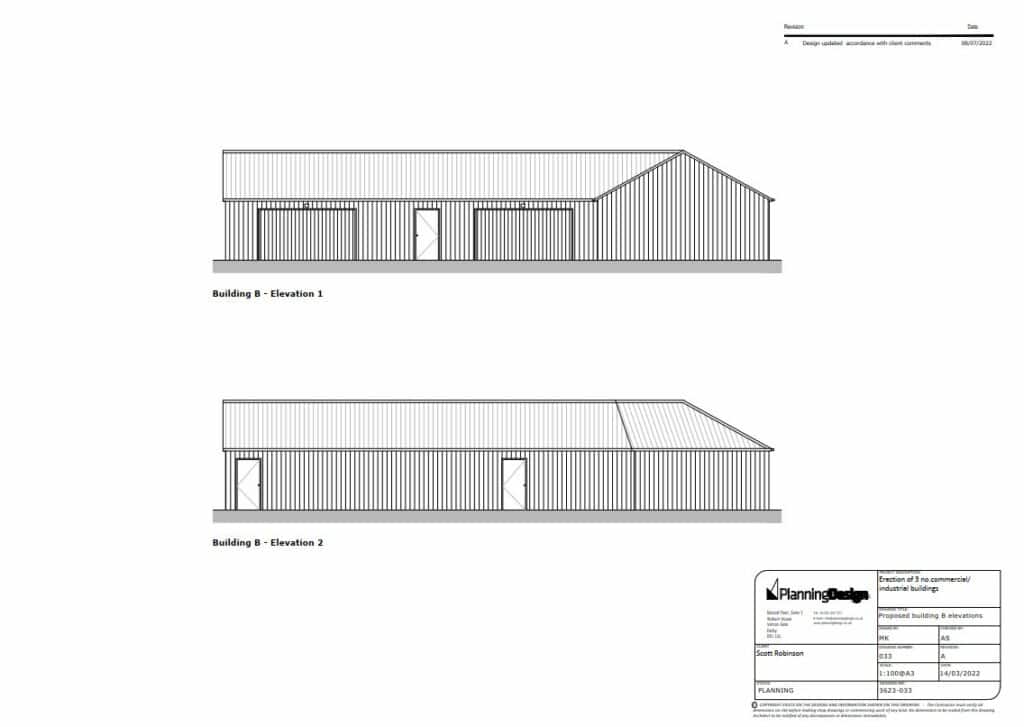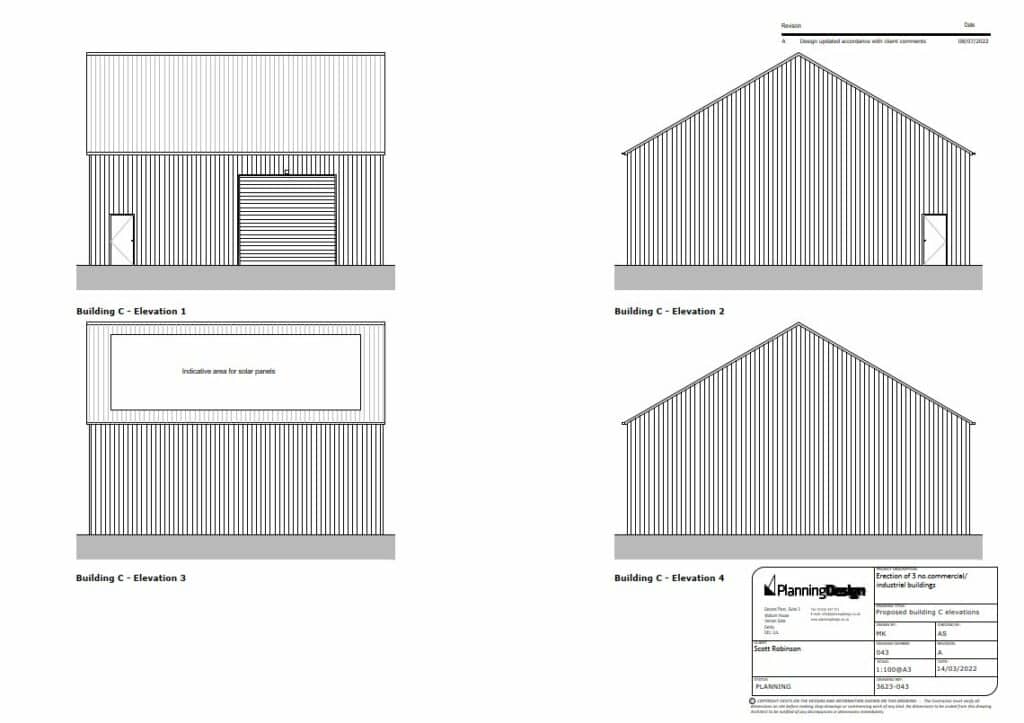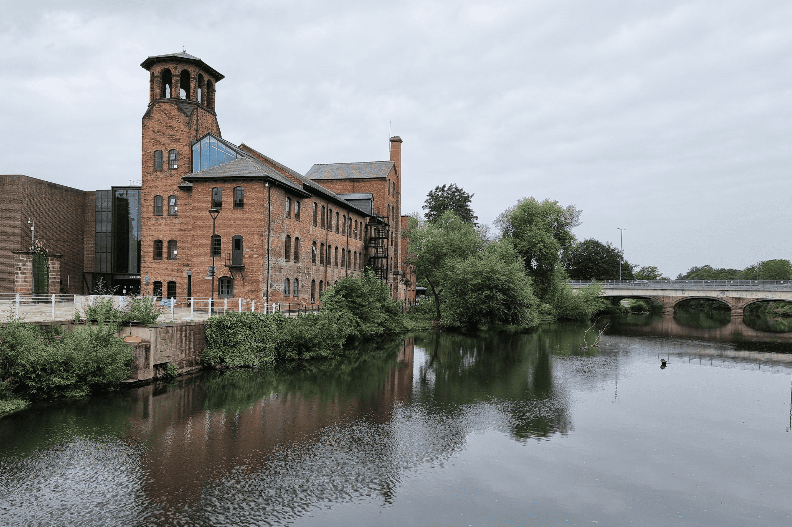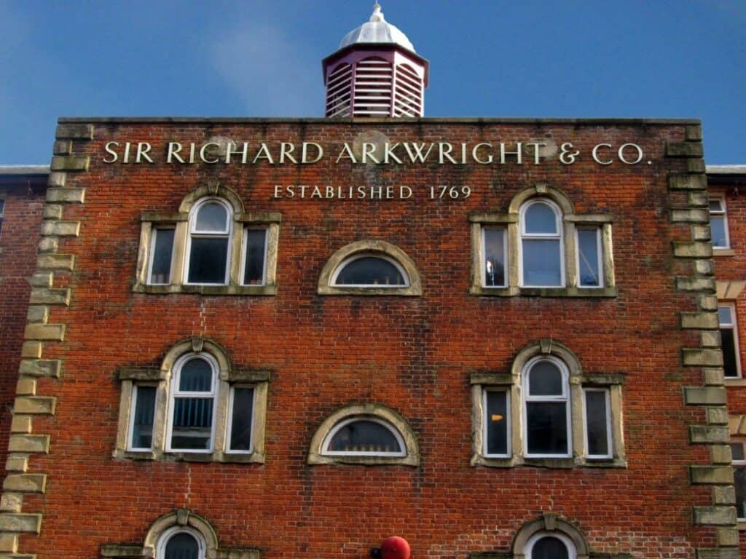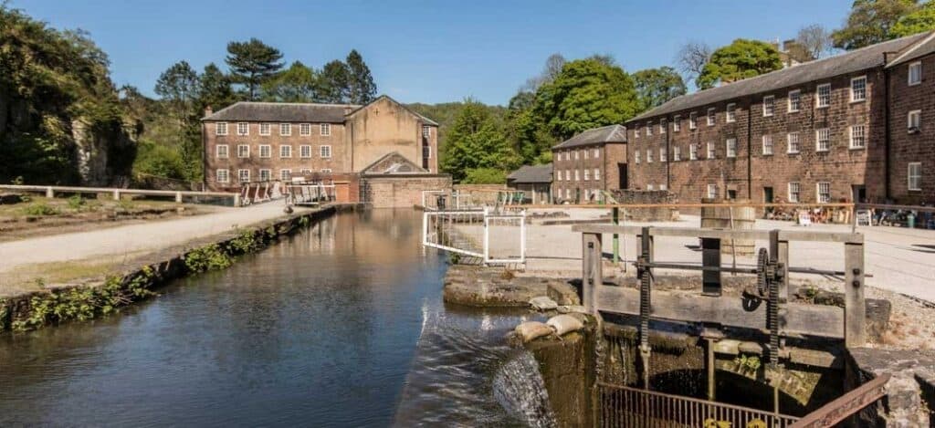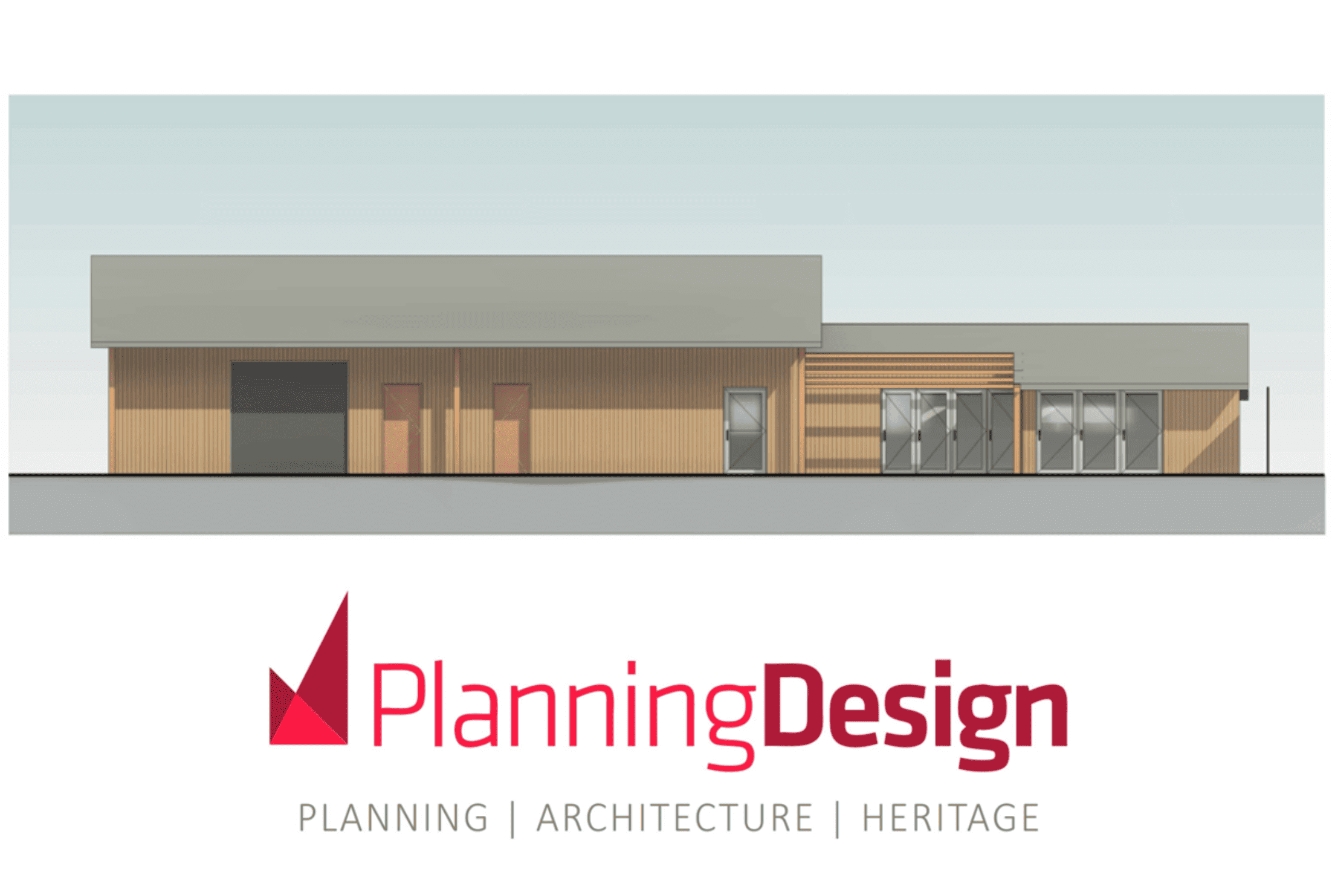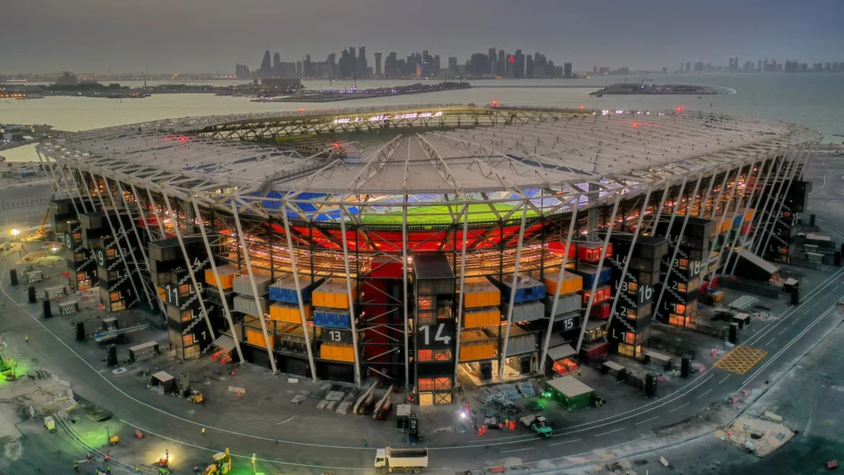In the recent weeks, the term ’15-minute city’ has become splashed across our news feeds. The term has caused controversy and has divided different groups of people. This article will define what 15-minute cities are and set out the reasons for and against the concept.
What is a 15-minute city?
Coined by Carlos Moreno in 2016, a 15-minute city is an urban design in which residents are able to access all of their basic essentials at distances that would not take them more than 15 minutes by foot or bicycle. In this case, essentials are classed as healthcare, greenspace, leisure, education etc. It is not meant to provide everything you would ever need within a 15-minute journey, but rather prevent the use of private transport where possible.
15-minute cities or neighbourhoods have been actively researched in academia in the last few years, but in particular research took-off since the Covid-19 Pandemic. This included research such as Moreno et al., who discussed how a 15-minute city could increase quality of life for residents in a post-pandemic future; or Khavarian-Garmsir et al., who explored how a 15-minute city can contribute to sustainable communities, but how it can also ignore the needs of different social groups. It is in-part this latter point which is causing the controversy in the news.
Advantages of 15-minute cities
The key feature of a 15-minute city is for essential services to be provided within a 15-minute active travel journey time. Active travel includes walking, running, cycling; essentially any form of travel that does not produce carbon emissions and involves you moving your body in some way. There are numerous benefits to this:
- Reducing carbon emissions through travel helps mitigate the effects of climate change;
- Mental and physical health benefits;
- Enhanced social cohesion in communities.
The proximity of 15-minute cities can also help those with low mobility, such as the elderly or disabled, to still access the services they need and allow them to be as independent as possible. Similarly, it can also encourage outdoor active play in younger children and teenagers who might typically spend all day in their rooms if they cannot access services that they want or need.
On top of the social and environmental benefits of the urban design concept, 15 minute cities can also bring economic benefits through the increase of job accessibility and a lower cost of maintenance related to higher-density developments.
Disadvantages of 15-minute cities
Like most things, there are a few disadvantages to what otherwise seems like an ideal concept. One of these is the criticism that it is too physically deterministic. For example, in relation to the groups of people previously mentioned, who is to say how far a 15-minute walk will take them? For those who are less mobile, other forms of active travel such as cycling may not be an option, and therefore the distance in which services can be located is smaller.
It can also be argued that 15-minute cities are/will be difficult to implement in existing neighbourhoods and cities due to the built form, and that trying to implement them now would cause more issues than benefits.
Conclusions
Regarding the news as to what’s happening in Oxford at the moment, The Byline Times do a good in-depth look at what conspiracists are arguing about the 15-minute city. In short, people are arguing that the cameras which will be used to monitor those with permits to drive certain routes will be used to track residents’ every move, and the Council will prevent them from going anywhere further than 15-minutes from their home, therefore removing their personal freedom. It is needless to say that this is not the case and that this idea has been perpetuated by social media. Unfortunately, due to the nature of social media, it is hard for someone to gather all the information and facts without a form of bias being seen.
As detailed in this article, 15-minute cities have a number of benefits, and although the concept isn’t perfect by any means, it can be argued that it is the future of urban form.
Emily Anderson, Planner, Planning & Design Practice.

