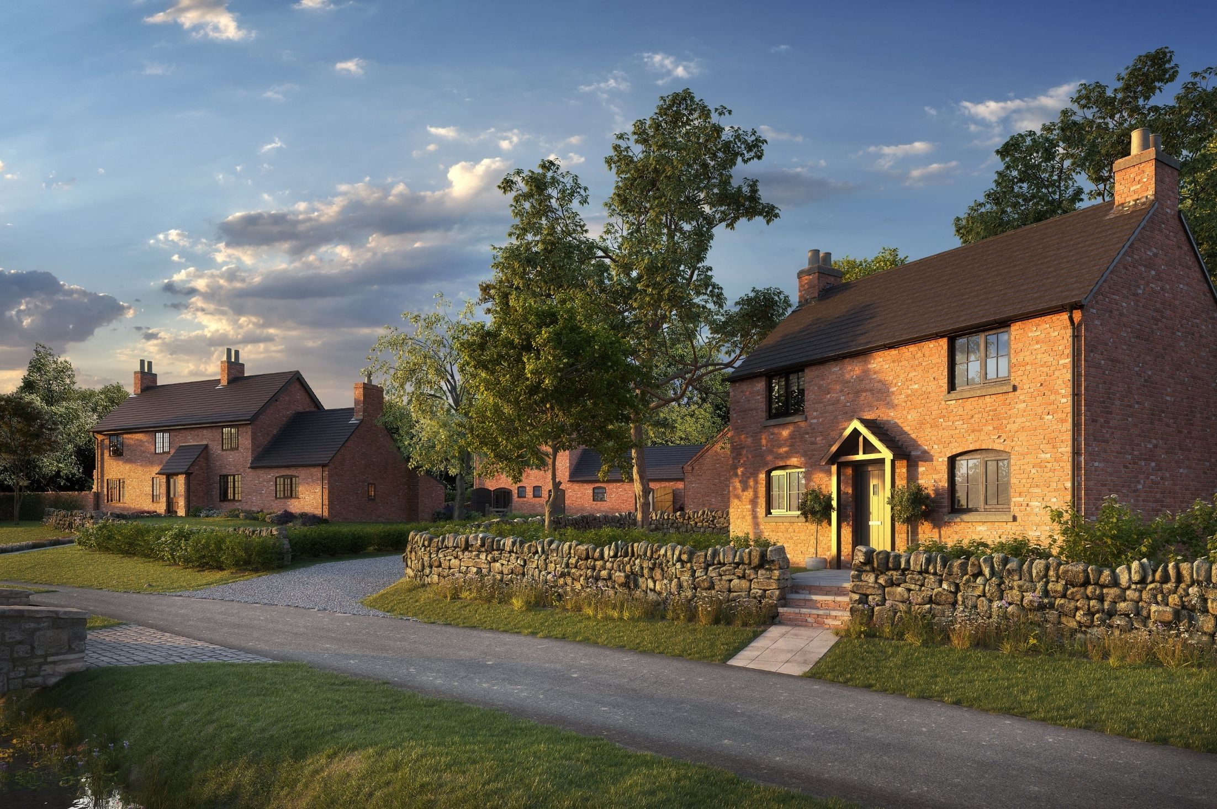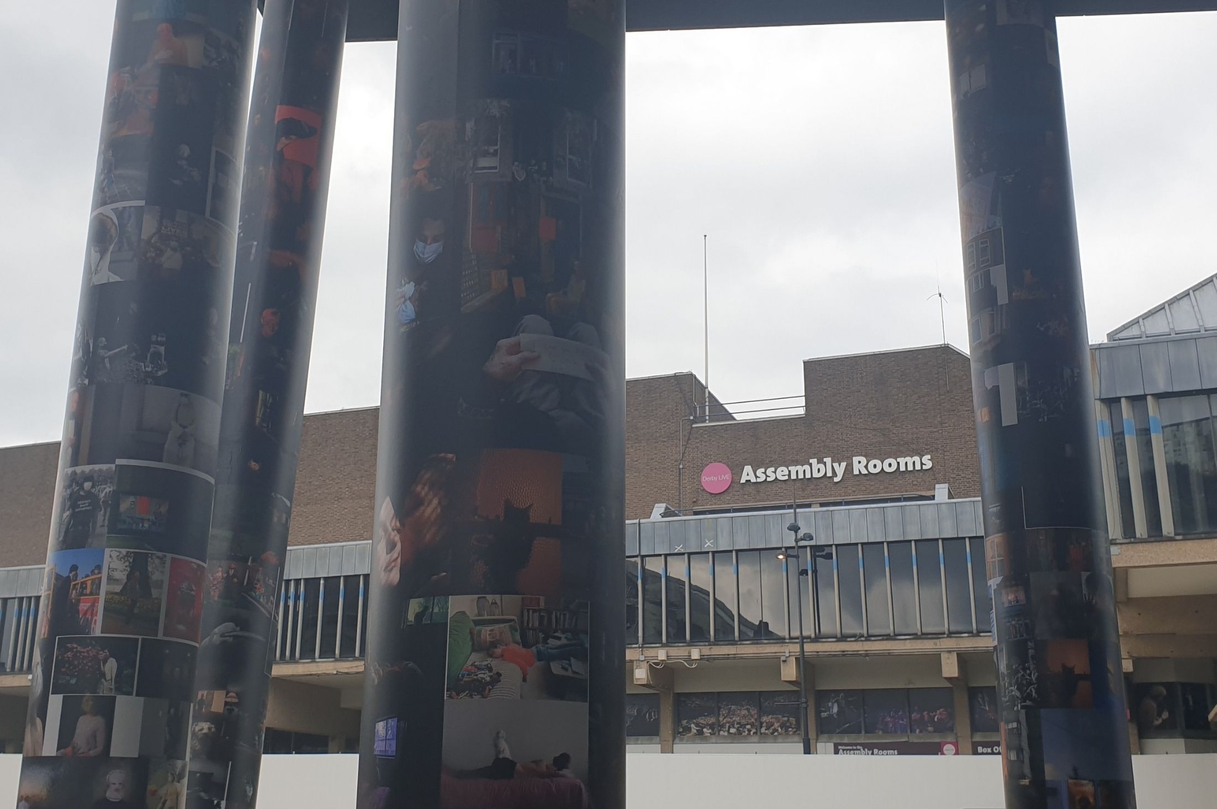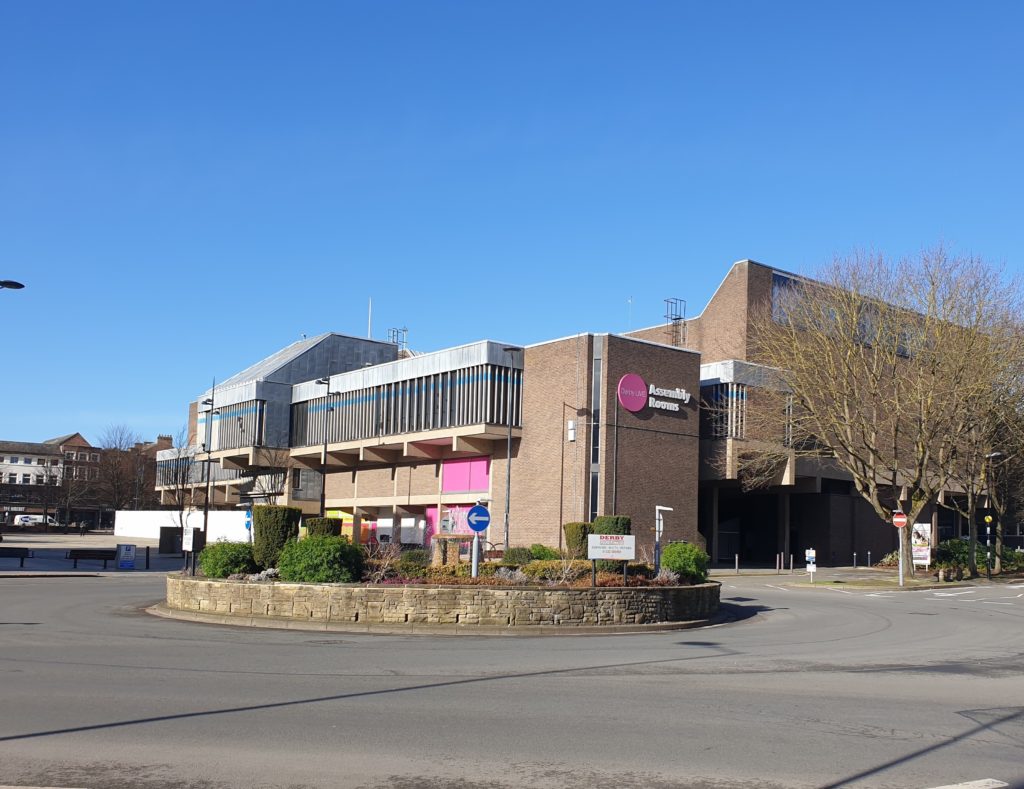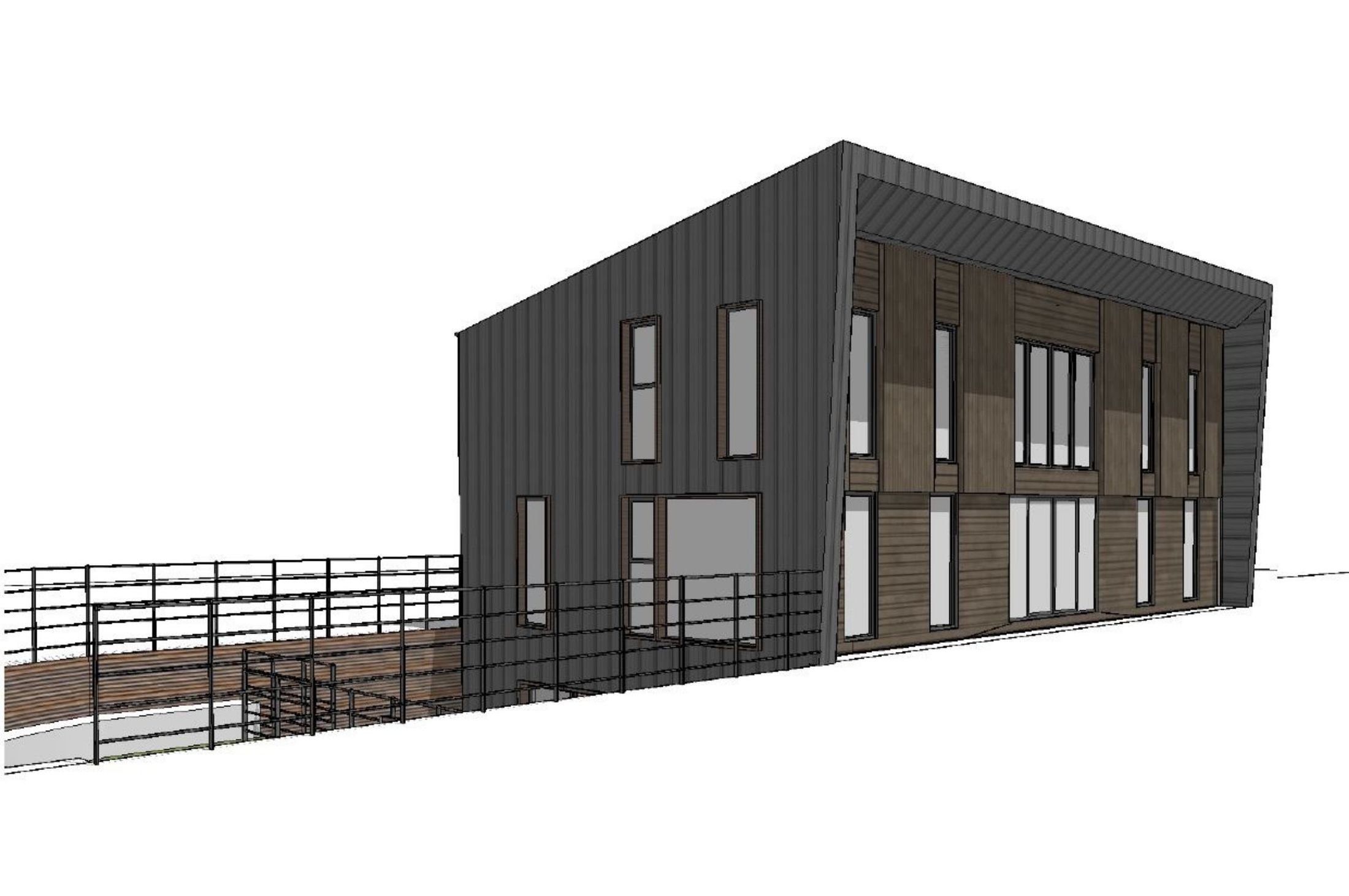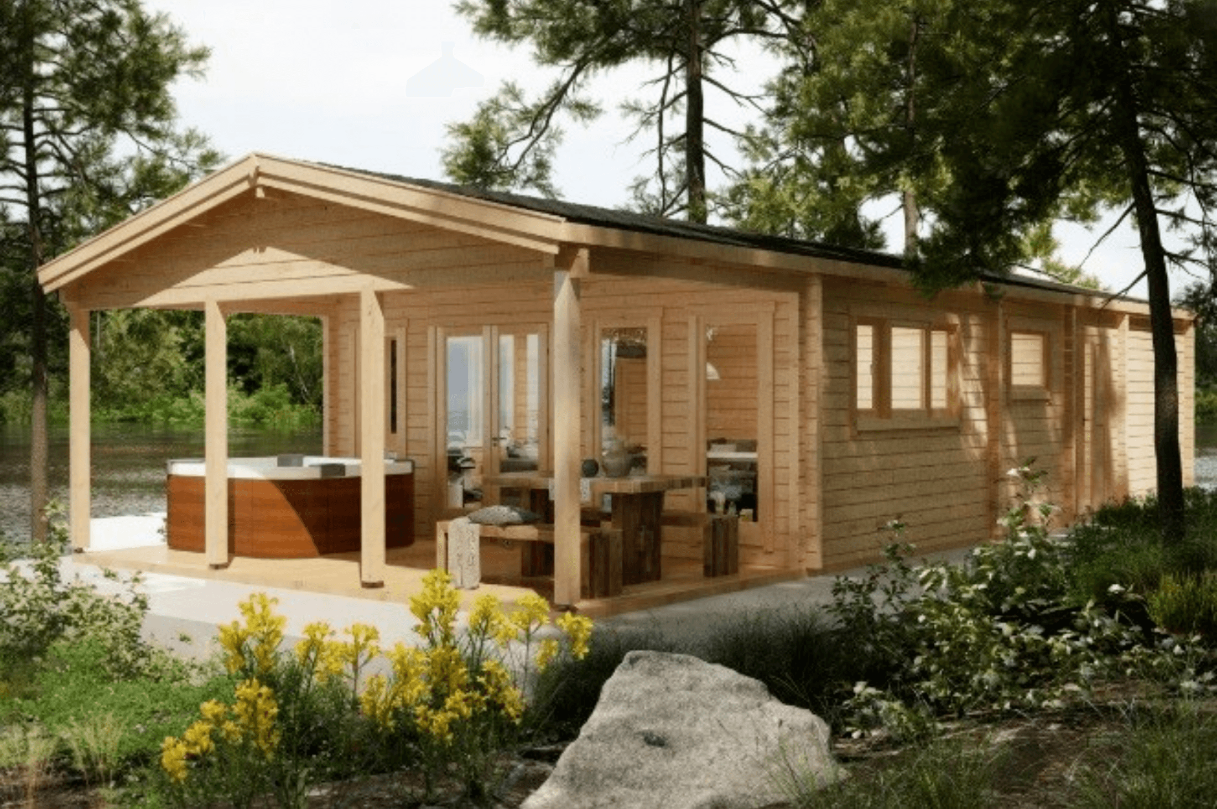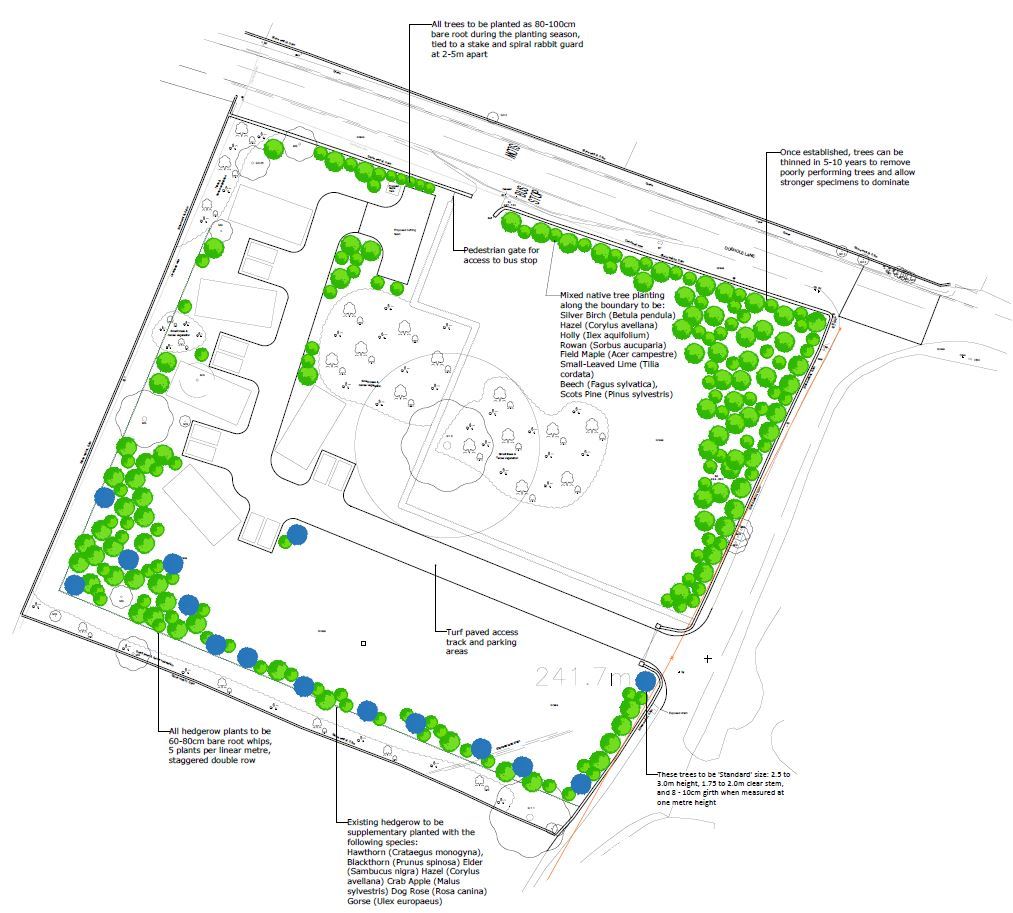Planning & Design Practice Ltd are excited to announce two new additions to its Board of Directors.
With effect from July 1, 2021, Specialist Conservation Architect Lindsay Cruddas and Chartered Town Planner Michael Bamford join Royal Town Planning Institute (RTPI) Chartered Town Planners Richard Pigott, and Jon Millhouse as Directors of the Derby based team of town planning consultants, architects, and heritage specialists. This diversification of the board represents both our increasing architectural ambition and the continuing growth of our Sheffield office.
Lindsay said: “After leading the Architectural Team for over 6 years I’m delighted to be appointed as a Director. The change in the company reinforces our practice core values that Planning and Architecture go hand in hand to make spaces better for the people who live in and use them. We are all excited to assist our clients in developing new and exciting projects.”
Michael added “I am excited to be a part of the next chapter in the future of Planning & Design. We have seen considerable growth over the past 2 years within the Yorkshire region as well as across the country and I look forward to working with the team to continue to deliver projects we are proud of.”
The news coincides with the announcement that Planning & Design’s Founder Jonathan Jenkin is stepping down as Managing Director to work part time in a consultancy role.
Jonathan said: “In order to strike a better work/life balance I am stepping back to work part time. The new Directors are talented and ambitious, they will bring fresh drive and capability to the company and this change represents an important milestone. I wish the new board every success and as they represent all aspects of the company’s business, I am confident that the company has a bright future as leaders in architecture and town planning. This is certainly not a goodbye from me, and I look forward to my new role as Chairman of the Board, and the opportunities it presents to strengthen relationships with our key clients as well as develop new ones.”
A chartered town planning consultant and building designer, Jonathan has developed the company, established its core values and delivered many hundreds of projects since the company was founded in 2002.
As Managing Director of Planning & Design, Jonathan has been responsible for the company’s overall operation on a day-to-day basis, working together with existing Directors Richard Pigott and Jon Millhouse on developing, implementing, and informing the strategic vision for the business.
Since being founded in 2002 Planning & Design Practice Ltd has generated over £200m of uplift in land values for clients through its consents and proposals and has an excellent reputation for winning approvals and for creating attractive and viable proposals. The architectural side of the business boasts an approachable and experienced team comprising architects, architectural assistants, designers, and technicians. Our architects have true international expertise having worked on large scale projects in Russia, Germany, Spain and the United States as well as across the UK. The company is able to design award winning proposals for a wide range of clients across the country.
The company also has a heritage team who can advise on listed buildings and developments in sensitive locations whilst maintaining a strong planning consultancy team. In 2019 our heritage work was recognised and awarded the Highly Commended Certificate for Excellence in Planning for Heritage & Culture at the recent RTPI East Midlands Awards for Planning Excellence 2019. The Highly Commended Certificate was for our work on the redevelopment of the ‘East Site’ at John Smedley Mills, Lea Bridge.
Planning & Design Practice has a close connection with Sheffield, having long maintained an office in the city and with numerous clients and projects in the region. In 2019 the company made a significant investment in their presence in Sheffield with a move to new premises at The Workstation, the city’s leading business centre for creative talent and innovation in the heart of its thriving Cultural Industries Quarter.
Speaking on behalf of the current Directors, Richard Pigott said:
“We are delighted to welcome Michael and Lindsay as Directors, having worked with them both for a number of years. They will bring fresh energy and different perspectives to the company as we strive to achieve our strategic objectives. After 10 years of working with and learning from Jonathan we are also delighted he will remain an integral part of the business as his vast experience and contacts will continue to be important for the business.”

