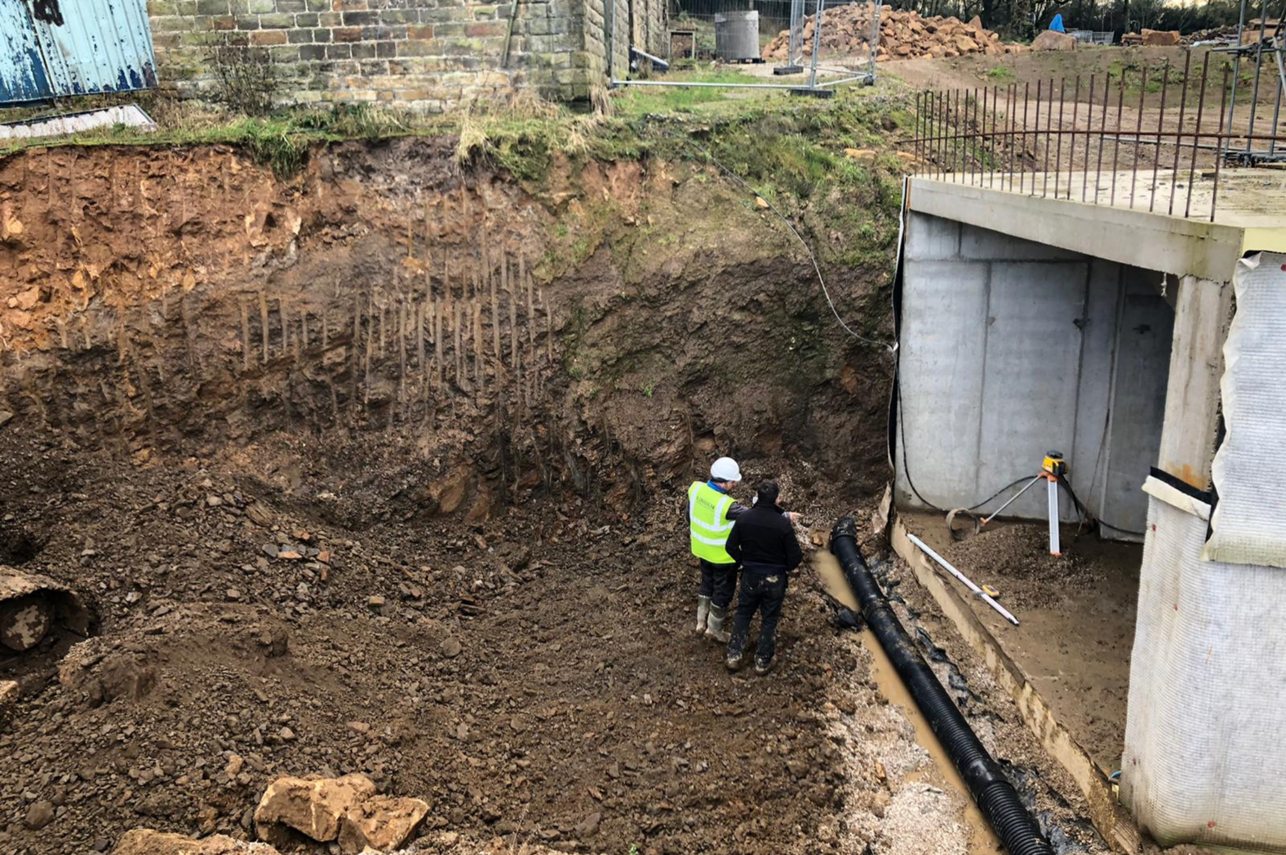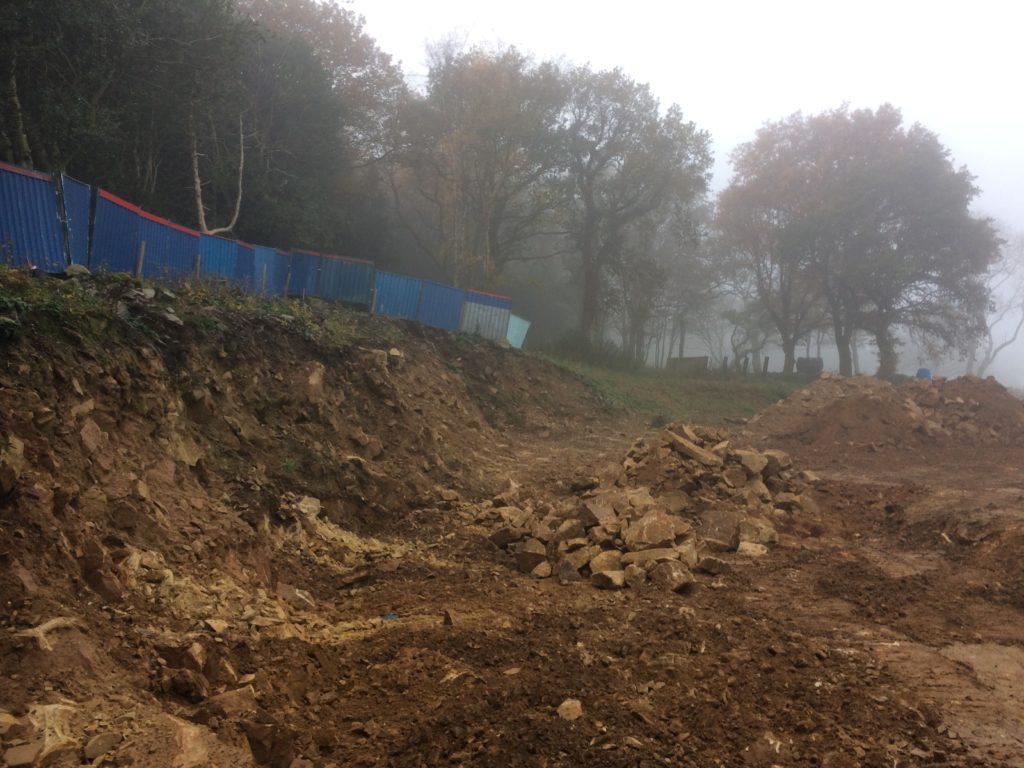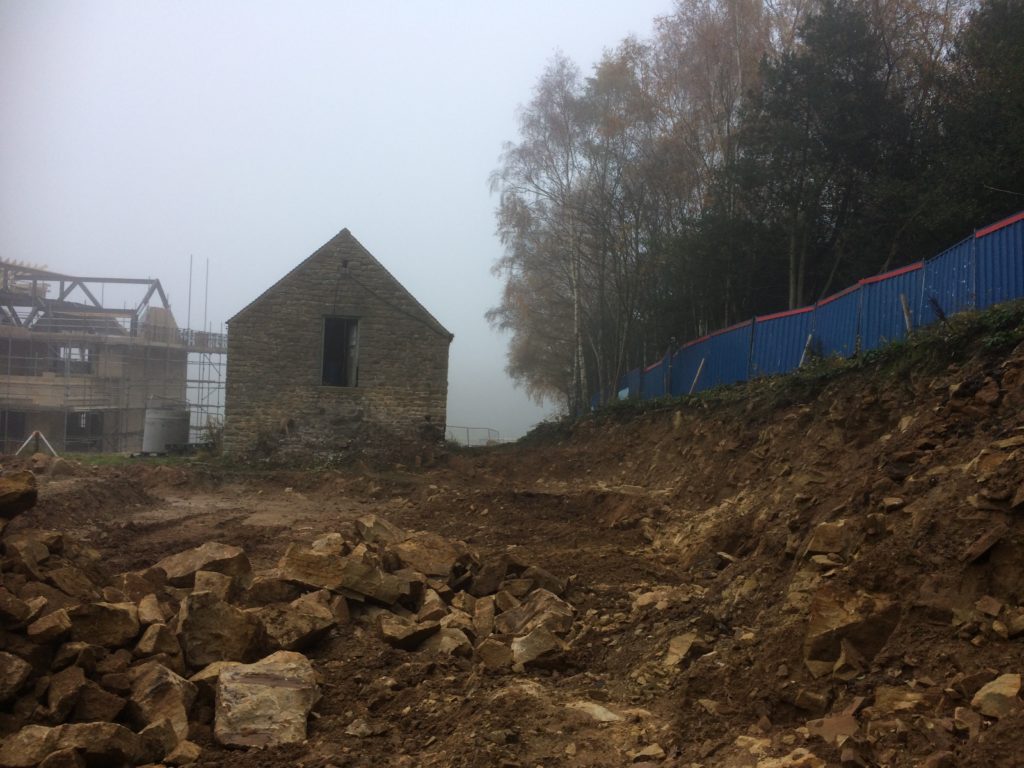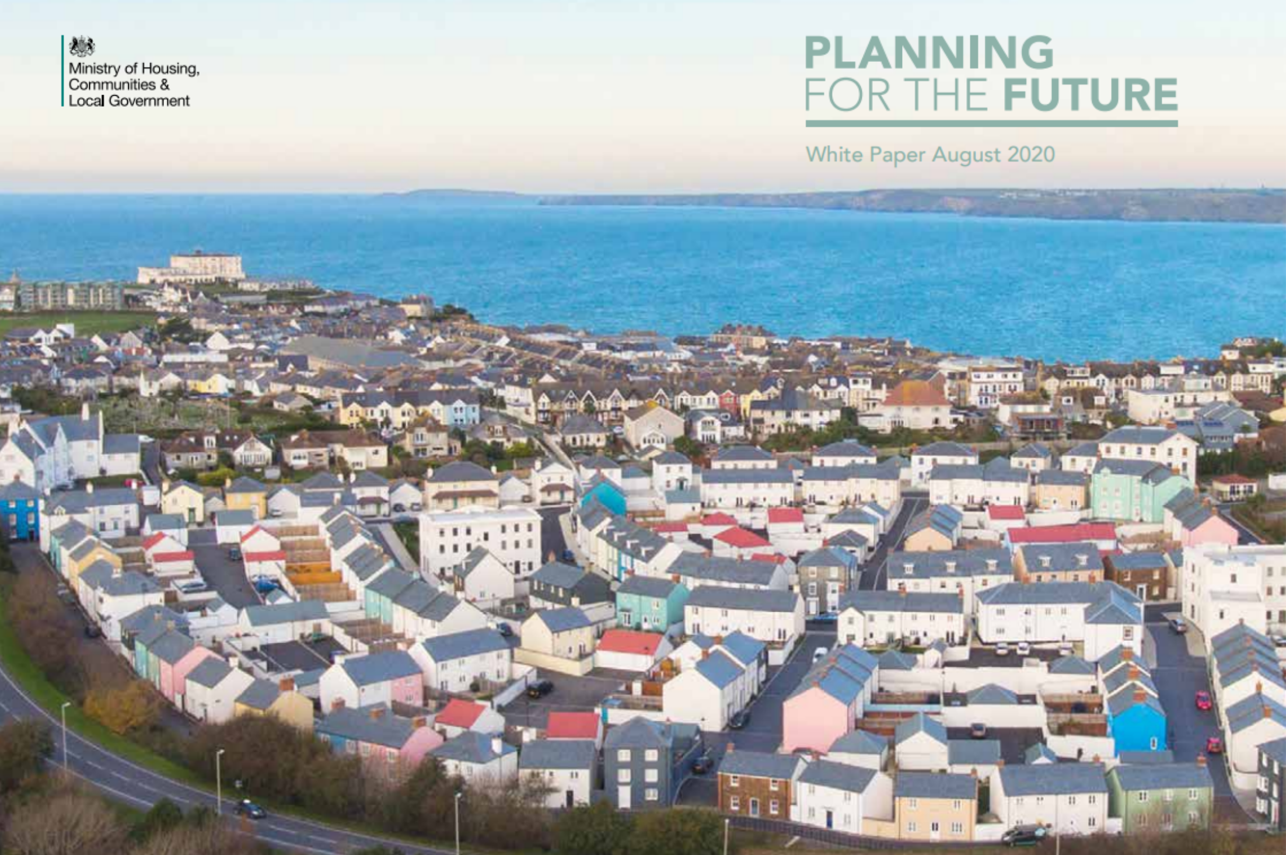Planning & Design Practice are celebrating their Emerald anniversary in May 2022, having achieved 20 years of success in providing town planning services, architectural expertise and specialised heritage advice.
Founded in May 2002 by Jonathan Jenkin, Planning & Design Practice has since forged an excellent reputation for winning approvals and for creating attractive and sustainable proposals. Comprising RTPI Chartered town planners and RIBA Chartered Architects, the company has generated over £200m of uplift in land values for clients through its consents and proposals over the years.
In July 2021 Jonathan sold his stake in the business but retains an active role in the company as a Consultant. Specialist Conservation Architect Lindsay Cruddas and Chartered Town Planner Michael Bamford joined Royal Town Planning Institute (RTPI) Chartered Town Planners Richard Pigott and Jon Millhouse as Directors. This diversification of the board represented both our increasing architectural ambition and the continuing growth of our Sheffield office.
Jonathan Jenkin, Consultant said “I am immensely proud of what we have achieved over the past twenty years, the clients we have helped and the problems we have solved and continue to solve. In the end our work is about problem solving, understanding our client’s needs, and providing a bridge between the client and the Local Planning Authority.”
Richard Pigott, Director, says “The team continues to evolve with the development of our architectural team now that we are an RIBA Chartered Practice, the growth of our Sheffield office and the success of our heritage team. Whilst building on our expertise and experience in rural development we are increasingly working on major high profile projects as well. Our aim is to build on and enhance the reputation established over the last 20 years.”
The architectural side of the business boasts true international expertise, with our team of RIBA Chartered Architects and Architectural Assistants having worked on large scale projects across Europe and the United States as well as in the UK. The company is able to design award winning proposals for a wide range of clients across the country.
During our 20 years of business, we have worked with a diverse range of clients including landowners, existing business owners, farmers and other architects including Matthew Montague, John Smedleys Ltd, Chevin Homes, Derby and Burton University Hospitals Trust, Evans Vettori, Derbyshire County Council, Elvaston Castle and Garden Trust, Callow Hall – Wildhive, Meadowview Homes, and Microsoft Rare Ltd.
Recently, following a Public Inquiry, we secured outline planning permission for an extension to Denby Hall Business Park, one of the largest permissions of its kind which secured the retention of 100 jobs and the creation of a further 680 new jobs in a significant boost to the local economy of Amber Valley.
Our heritage work was recognised and awarded the Highly Commended Certificate for Excellence in Planning for Heritage & Culture at the 2019 and 2021 RTPI East Midlands Awards for Planning Excellence, for our work on the redevelopment of the ‘East Site’ at John Smedley Mills, Lea Bridge and the redevelopment of Ambergate Social Club respectively. We were recently appointed as Heritage Planning Consultants by Elvaston Castle and Garden Trust, in partnership with Derbyshire County Council for the proposed £35 million restoration and transformation of the in the 321-acre Derbyshire estate.
Comprising RTPI Chartered town planners, RIBA Chartered Architects and architectural assistants, plus heritage specialists, Planning & Design Practice are headquartered in Derby, with offices in Sheffield as well as Matlock and Macclesfield. For more information, or to discuss your own project please get in touch.














