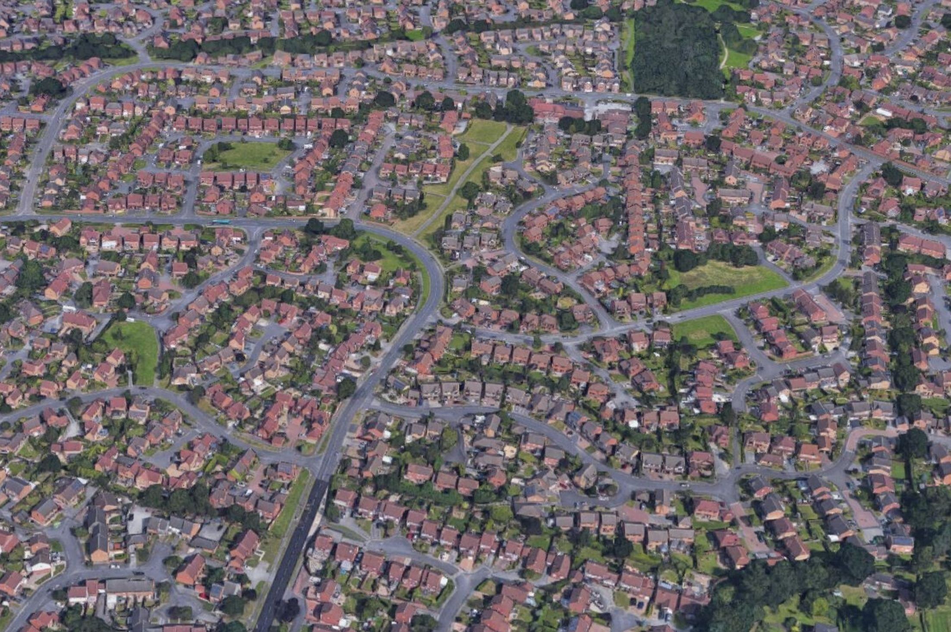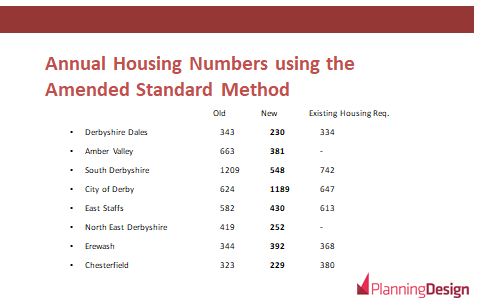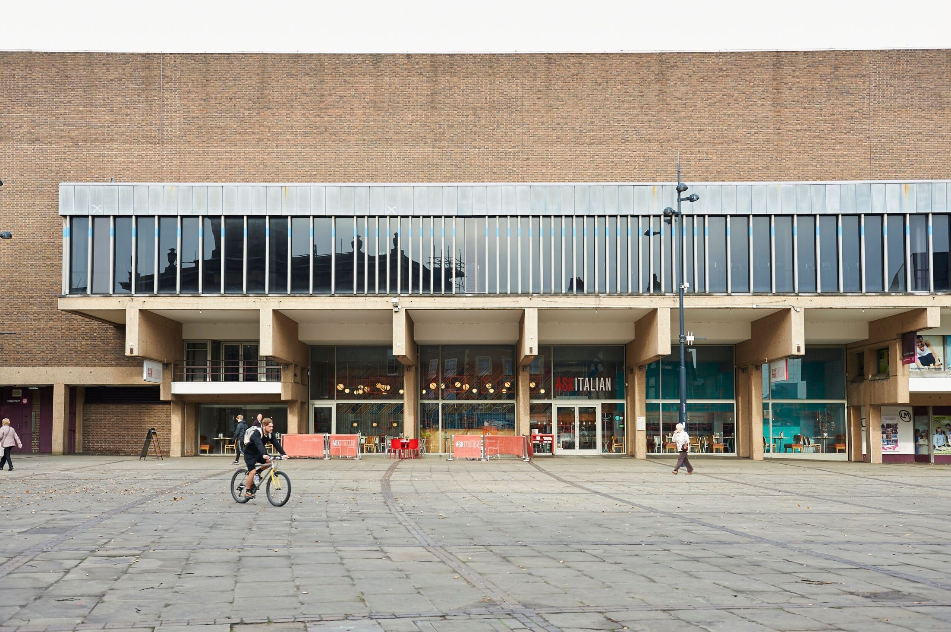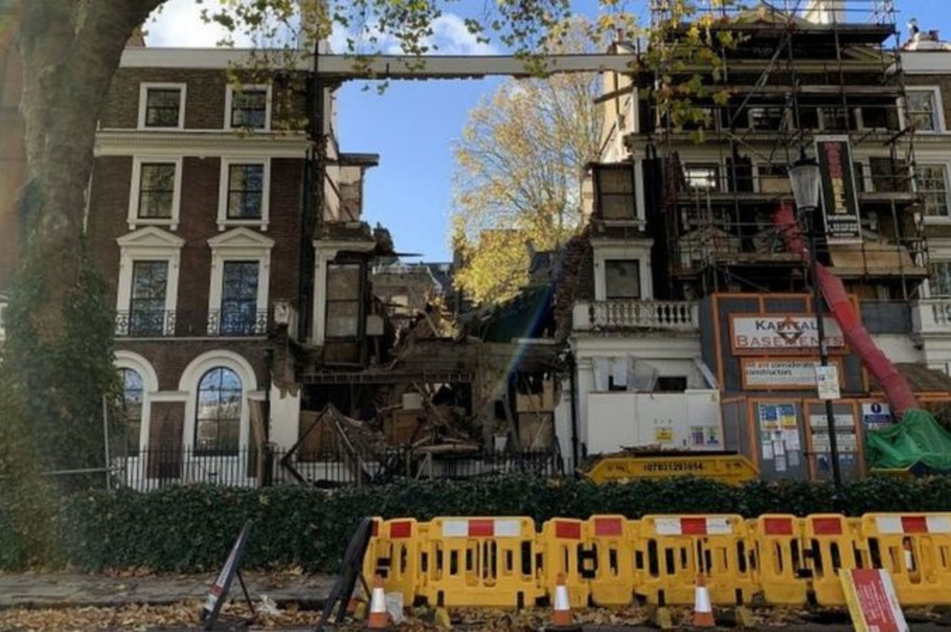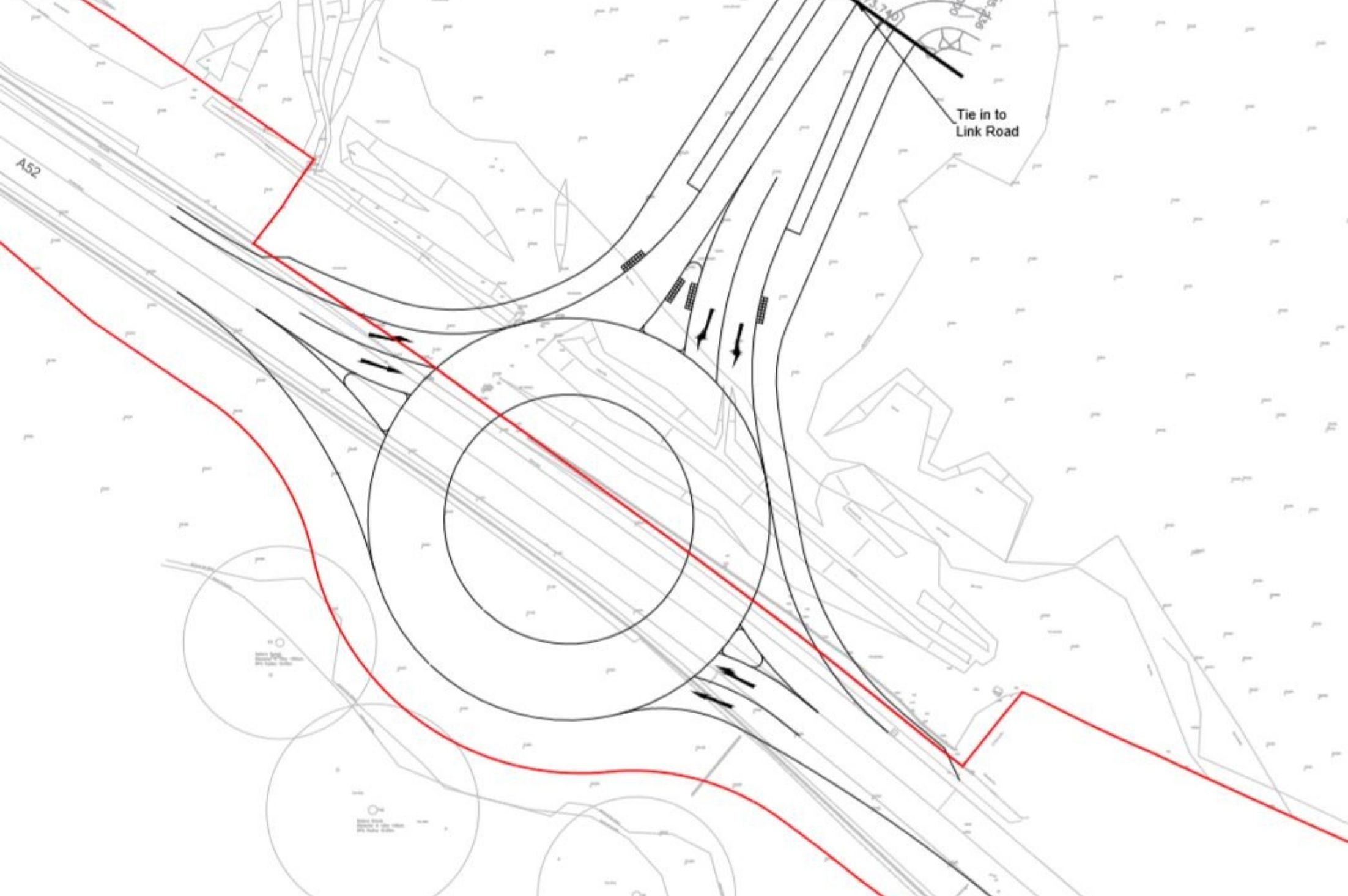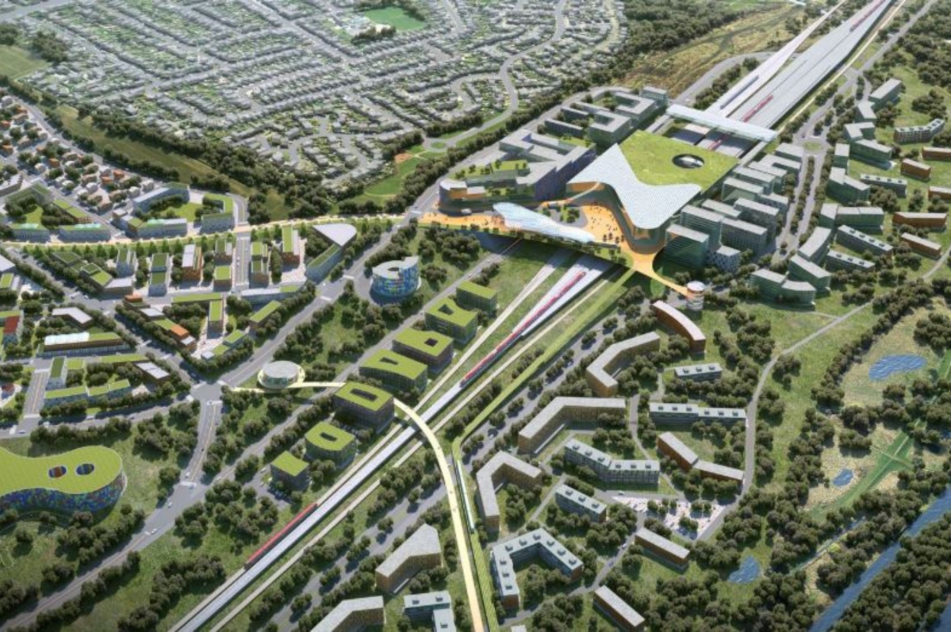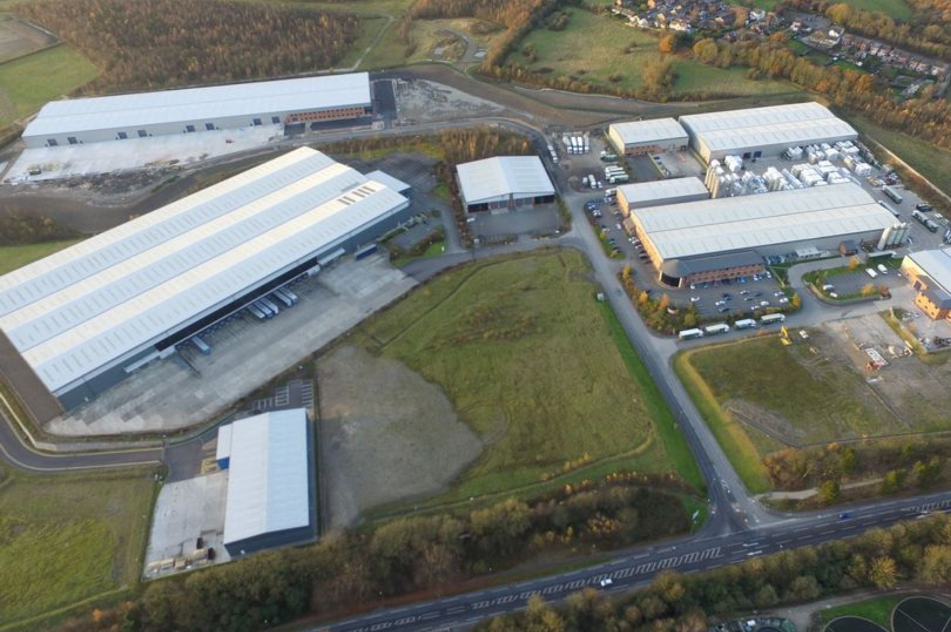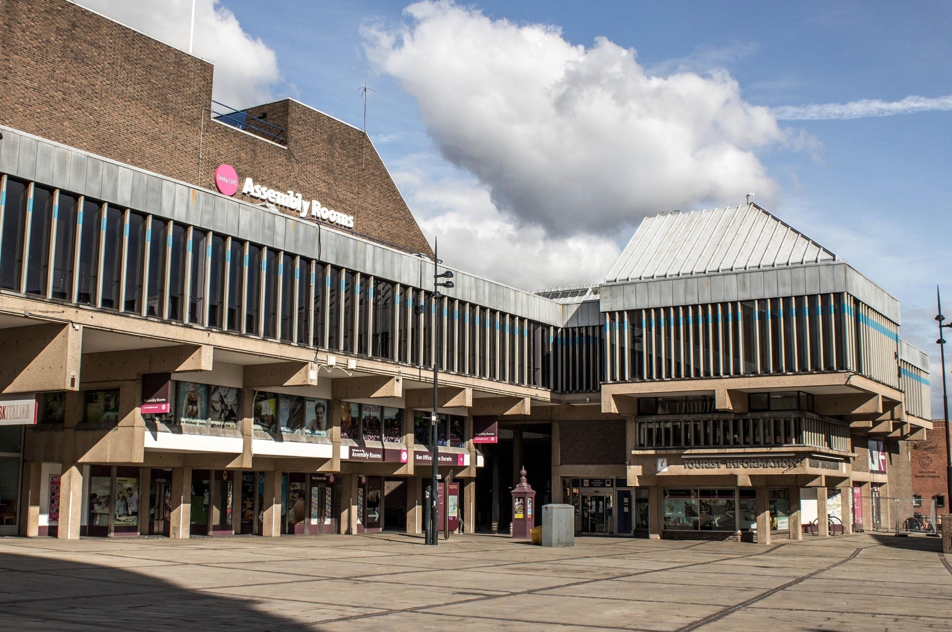As we ease out of lockdown, our Managing Director Jonathan Jenkin, looks at the changes that the Covid-19 pandemic has brought to our high streets, and the complex interplay between climate change and our retail habits.
Covid 19, the rise on online shopping and the collapse of multiple retailers provides opportunities to reduce travel demand and by doing so carbon emissions. The market has seen a rise in local shopping habits with vacancy rates in district and local centres remaining low. In Derby for example vacancy rates in suburban local shopping locations such as Chaddesden, Chelleston and Mickleover have remained low while vacancy rates in the city centre have soared as multiple retailers and banks have deserted the city.
This means that people are shopping locally and much of the comparison goods shopping is taking place online. In order for new retail business to locate in the city centre they will need a significant drop in rents and rates as retail is now far more competitive because online shops do not have the costs of bricks and mortar. Retail is still needed to help to support non-retail social and leisure activity. Eating and experiences combined with specialist shopping should help centres to regain their vitality and viability and by staging events and conferences in city centres trade will revive and activity levels will increase. Most city centres have good public transport options and the centres are often in easy walking distance of inner city residential areas. They need to become the focus for civic and public activities so that events and nights out can take place without significantly increasing carbon emissions.
During the Covid pandemic out of town shopping has however seemed to be a safe place to shop. Shoppers are insulated from others by driving and vacancy rates in out of town car based retailing have held up well. Car based shopping is not good in terms of climate change. Not only is it wasteful of land and creates vast areas of tarmac but carbon emissions to regional and local retail parks is significantly higher than either town centres or local shopping. It maintains a dependence on the private car with the health and social dis-benefits that go with a car based lifestyle.
Covid and climate change provide an opportunity to revive the high street, renew city centres and create more sustainable cities. But to achieve this out of town retailing must be curbed. Britain has an over-supply of retail floorspace so it is depressing to hear that a major sub-regional outlet centre is to open in Cannock. It is supposed to create 1000 jobs in a town with a high unemployment rate but the centre is almost entirely car based and its opening will lead to more than 1000 jobs being lost elsewhere. Some of the regional shopping centres such as Meadowhall and the Metro Centre are showing their age and again these provide an opportunity for redevelopment and re-use for housing, offices and industry so it is disappointing that owners of these centres (most of which are now bankrupt and are being supported by the banking sector) are looking at revamping and expanding their centres as retail and leisure destinations.
Climate change needs us all to change to become less of a consumer society and a more healthy and socially aware society rooted in place where we have a network of friends and family living close to each other. Attractive and healthy places to work and to live with day to day needs met close to home allow children to reclaim the streets, it allows older people and those with disability to get the services they need close to home, it means more time spent outside walking and cycling and more time being part of a town and village rather than as an atomised consumer rooted to the next gadget.
We have major challenges ahead but also major opportunities to create a better society. Retail presents an interesting picture, two directions of travel but only one that is compatible with the long term health of our society and with climate change.

