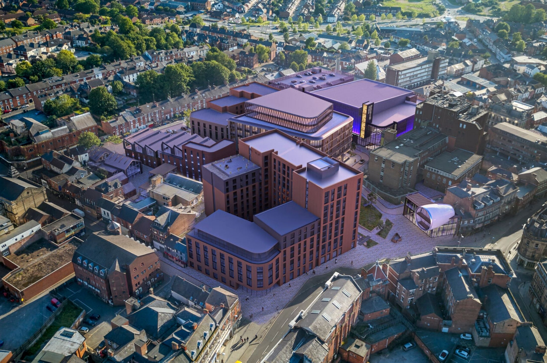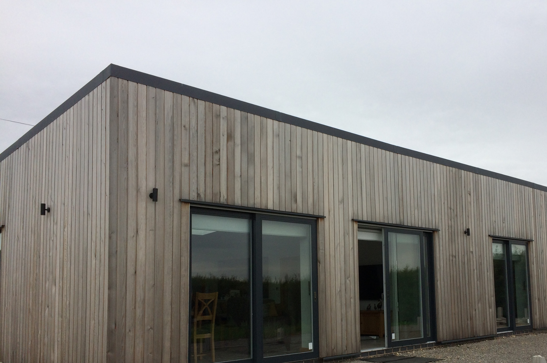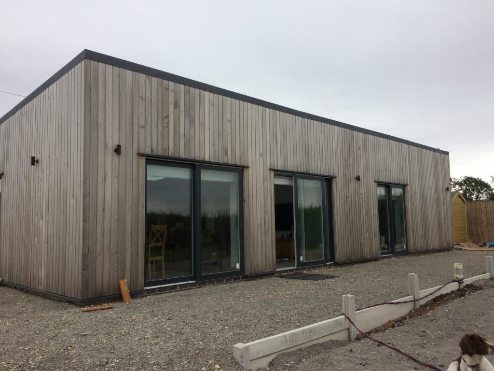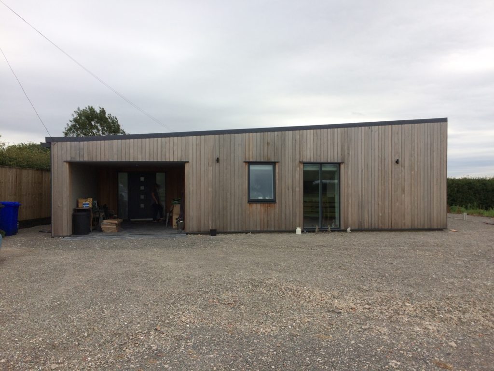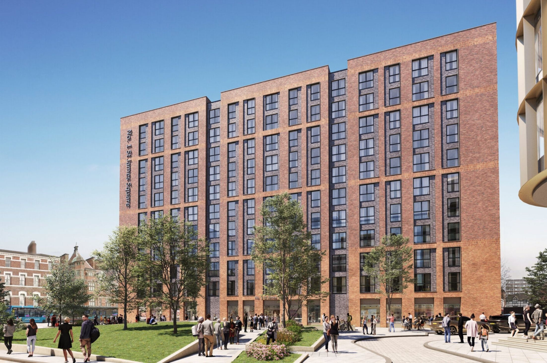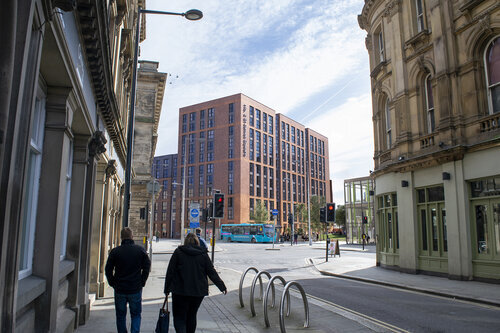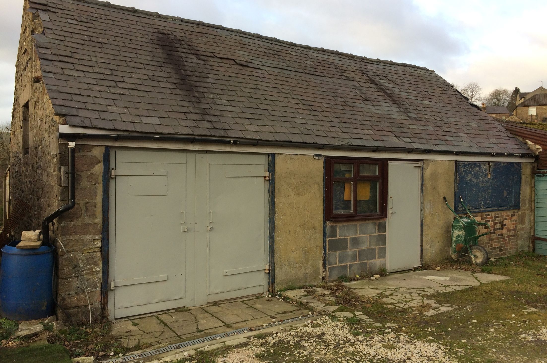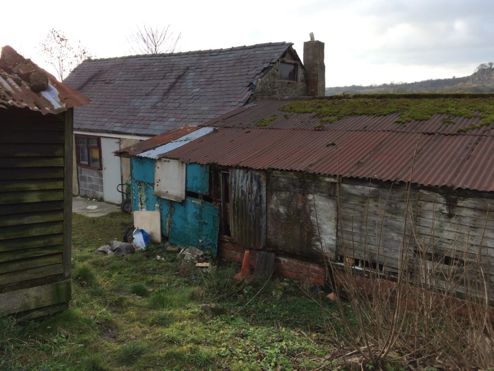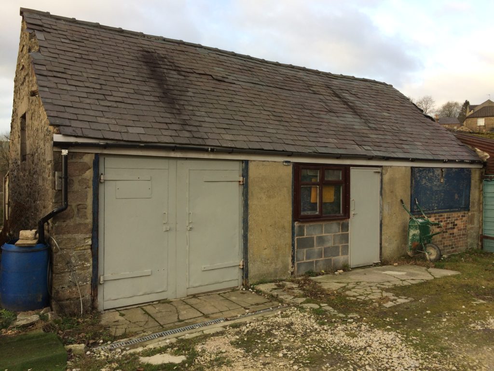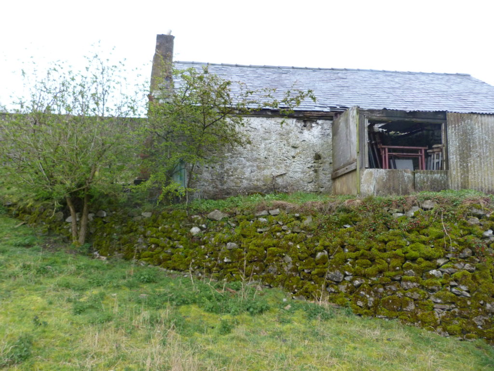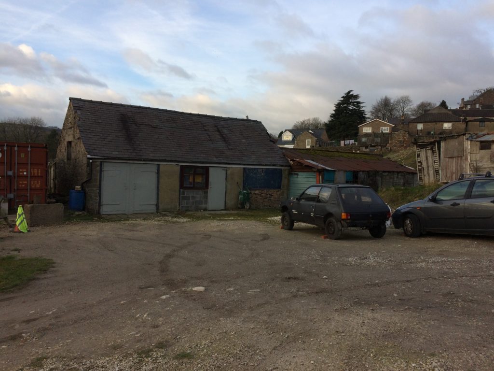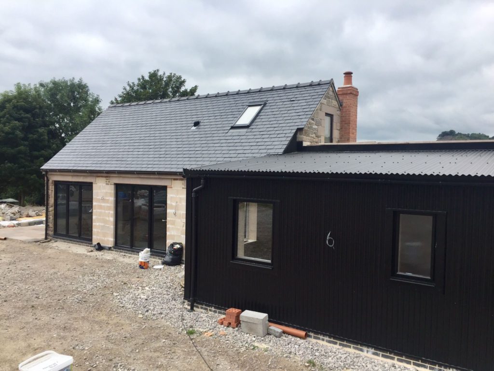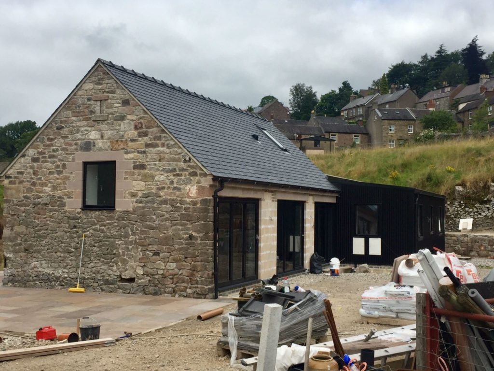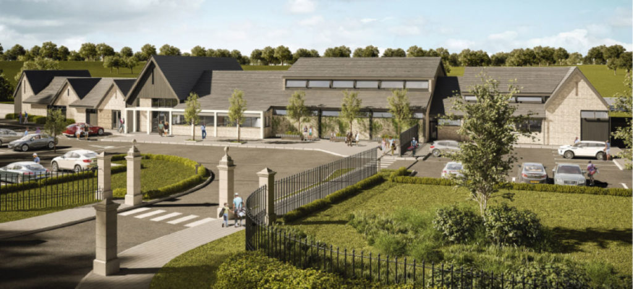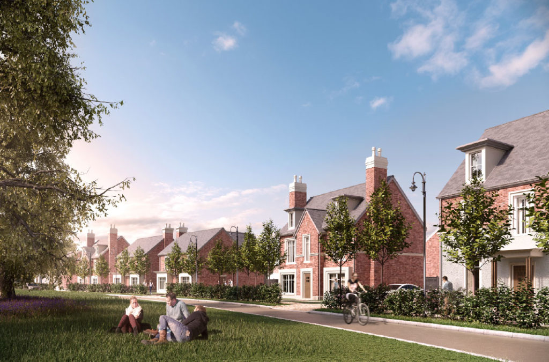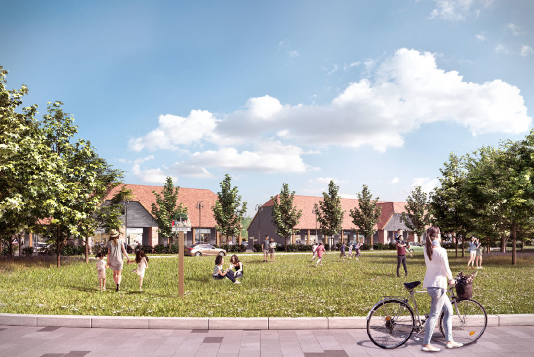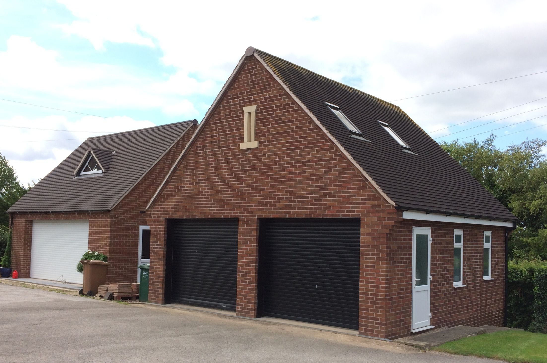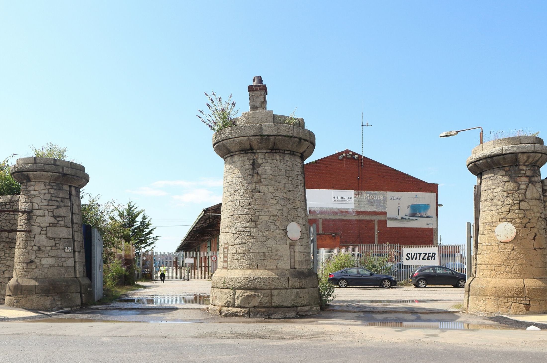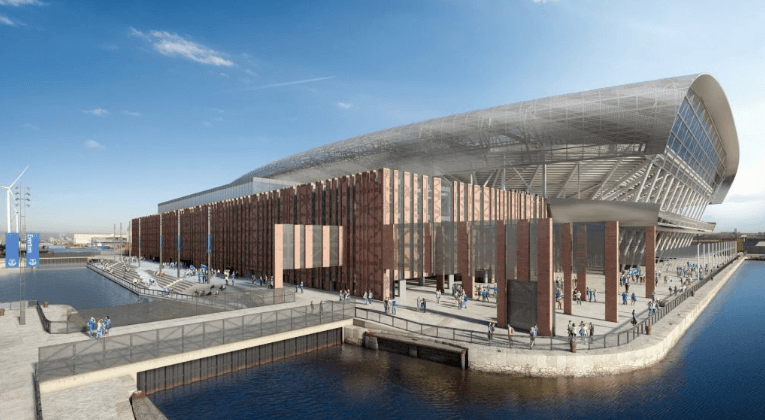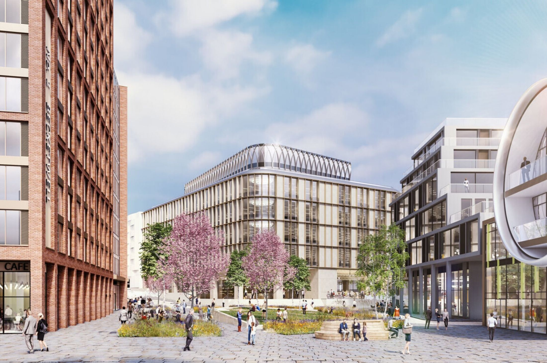Following the recent news that detailed planning permission has been granted for the first phase of Derby’s Becketwell regeneration scheme, Derby City Council has now announced it has signed a contract to demolish a redundant hotel to make way for the £200 million redevelopment project.
The Pennine Hotel and former Brannigans pub will be levelled, making way for new development, which will see the creation of apartments, offices, a new hotel, multi-storey car park, public square and performance venue.
At the heart of the city centre, the Becketwell site covers land previously occupied by the recently demolished former Debenhams store, in Victoria Street and Duckworth Square, in Colyear Street.
As previously reported by Marketing Derby detailed planning consent was granted recently for the first phase of the ambitious regeneration scheme, which involves building 259 build-to-rent apartments on the former Debenhams site.
The scheme, which is being delivered by St James Securities, will create more than 2,000 jobs.
Derby City Council has now awarded the demolition contract for the Pennine Hotel to A R Demolition. Work is scheduled to start in the spring and continue until autumn.
Councillor Matthew Holmes, deputy leader and cabinet member for regeneration, planning and transportation, said: “This site has been a regeneration priority for many years.
“The closure of the Duckworth Square mall in the late 1990s and the subsequent relocation of Debenhams left the area in economic decline.
“It was compounded by the shutdown of the hotel five years ago.
“We now have a tremendously exciting opportunity to reimagine a vitally important part of the city centre – creating new vibrancy, boosting the economy and providing facilities for more people to live, work and enjoy life in a thriving, prospering Derby.”
Paul Morris, development director at St James Securities, said: “The appointment of the contractor for the demolition of the former Pennine Hotel is another key milestone in preparing the site for the long-awaited Becketwell regeneration scheme.
“We look forward to getting on site to commence phase one of the scheme in early May.”
Planning & Design Practice Ltd, together with our peers amongst the local business community, and stakeholders such as Marketing Derby, are fully supportive of the redevelopment plans for the Becketwell area, a site which has been crying out for revitalisation for a long time, having been earmarked for development in the Local Plan since 2006.
Richard Pigott, Director at PDP said “Repurposing city centres, especially in the wake of the pandemic, is crucial to their futures and in this respect Derby is no different.
“The Plans for the redevelopment of the Becketwell area of the city centre will allow well designed modern buildings to sit alongside some of our fine old buildings, champion good architecture and act as a catalyst that brings benefits to the wider area, and the city as a whole”
Planning & Design have worked on numerous commercial projects which have involved changing the existing use of buildings located within the city centre.
The long-term vitality of town centres is an important planning concern and diversifying the uses of retail and leisure units can make significant contributions to the street scene and the local economy. For more information or to discuss your development proposals please get in touch.
