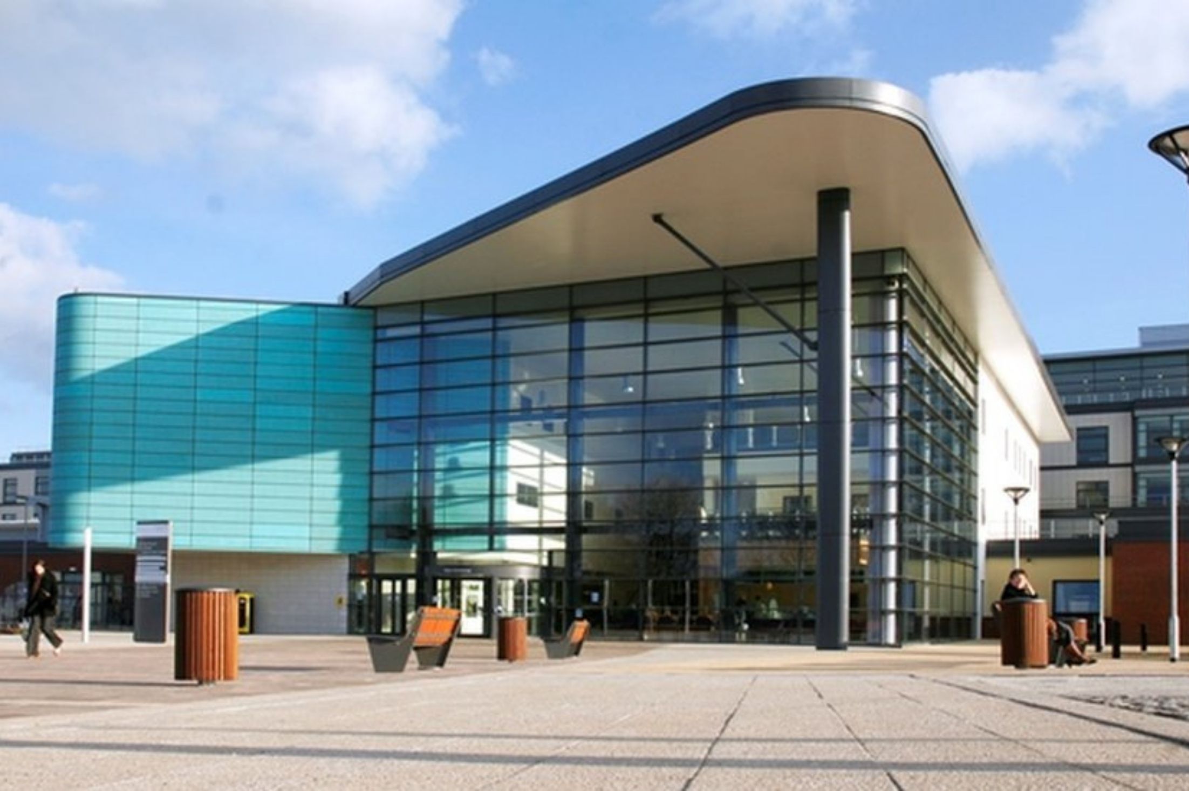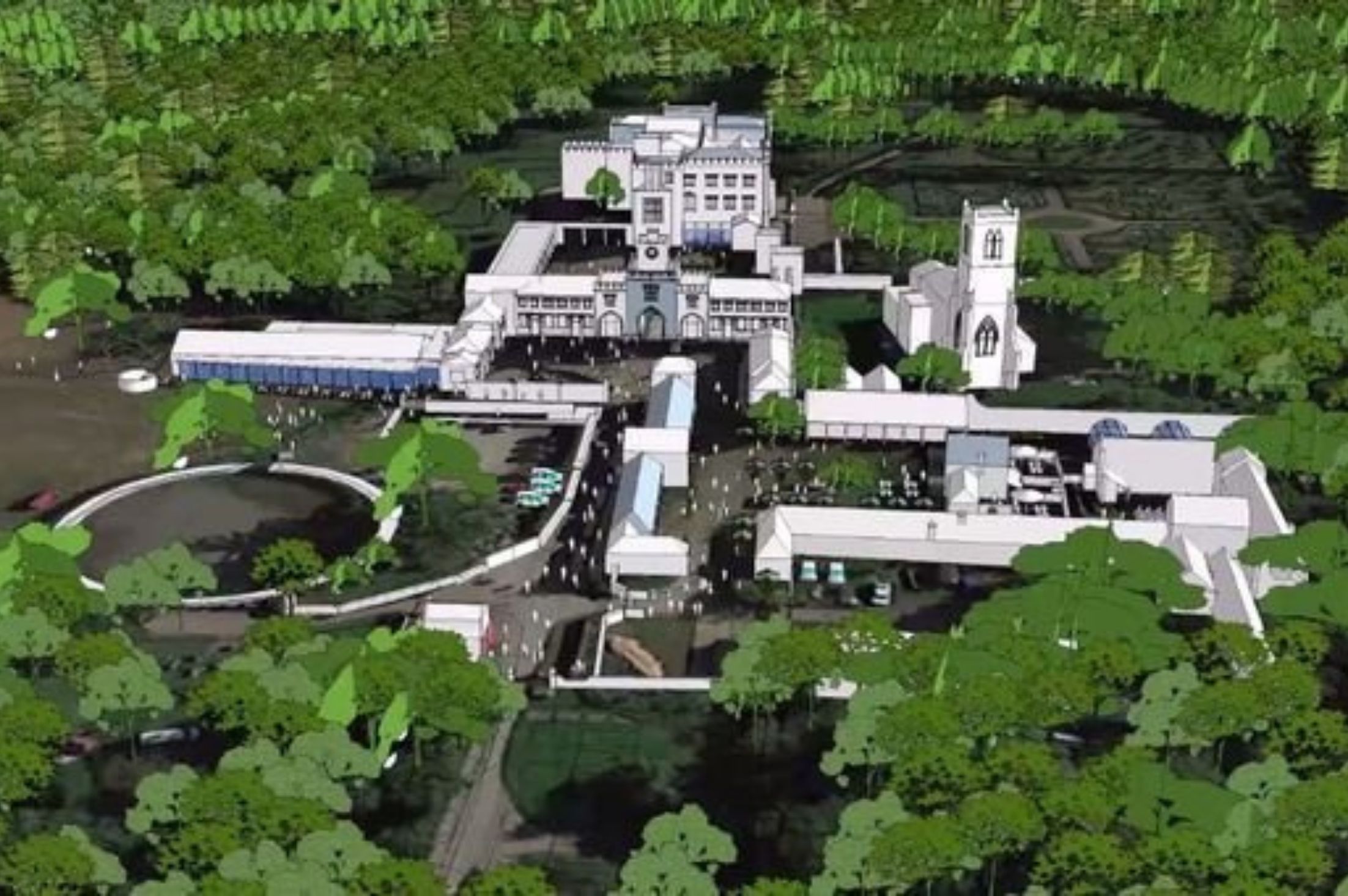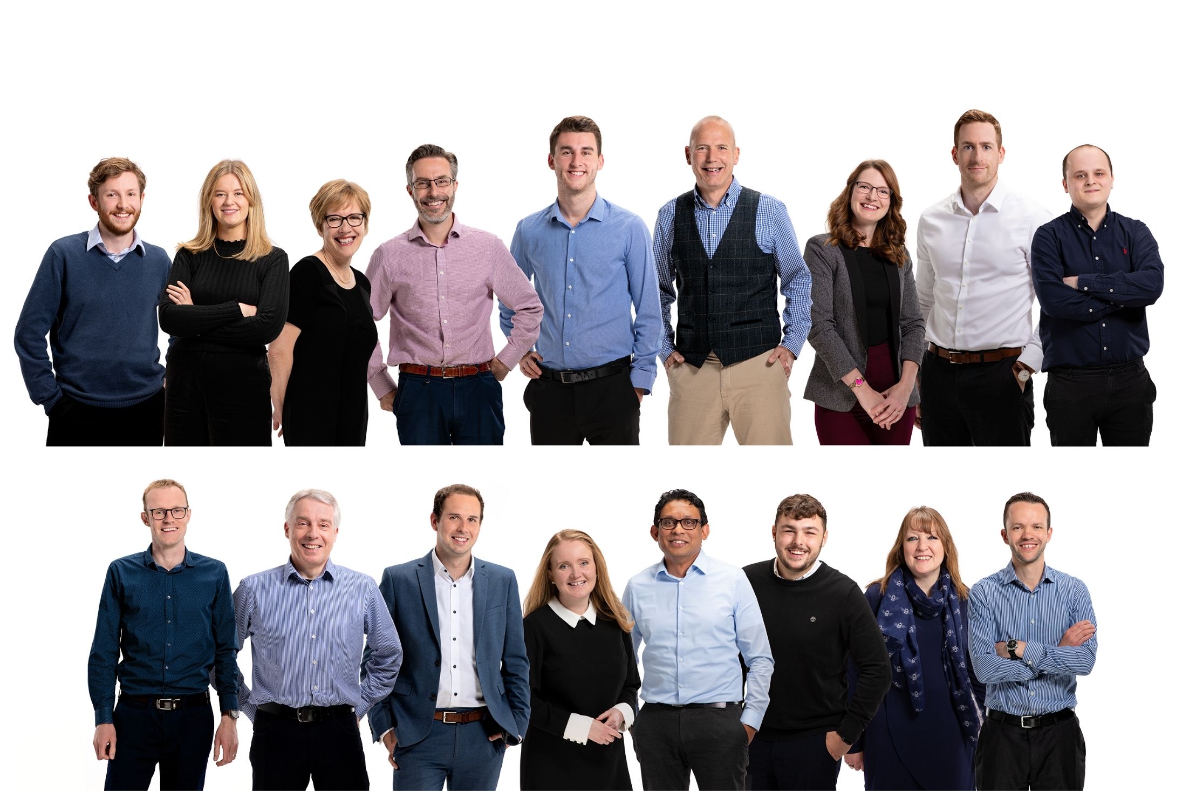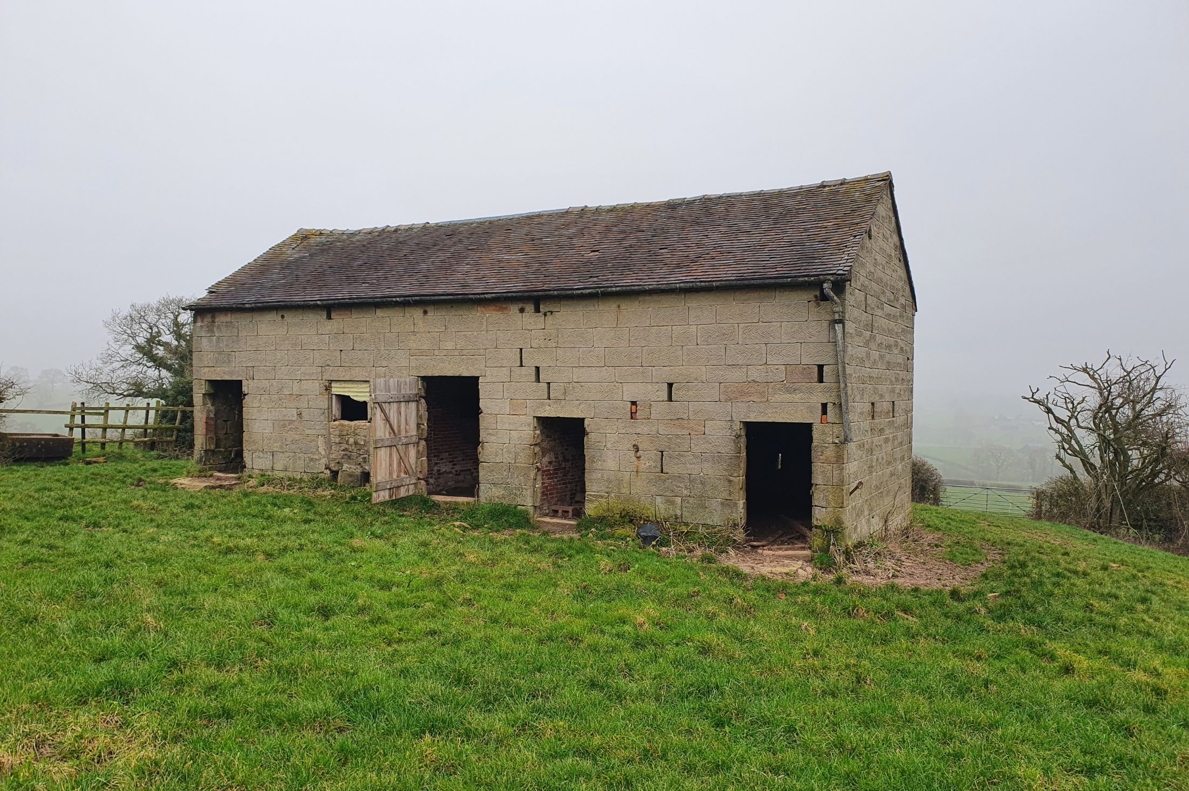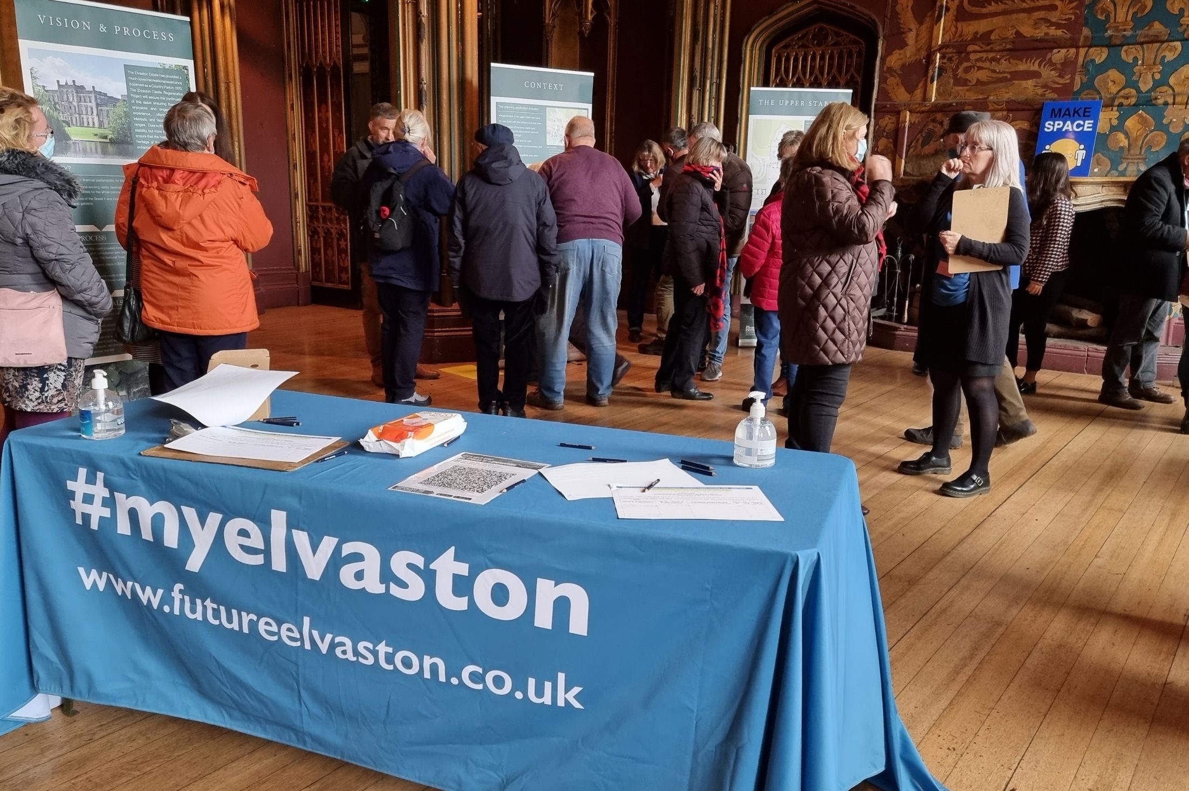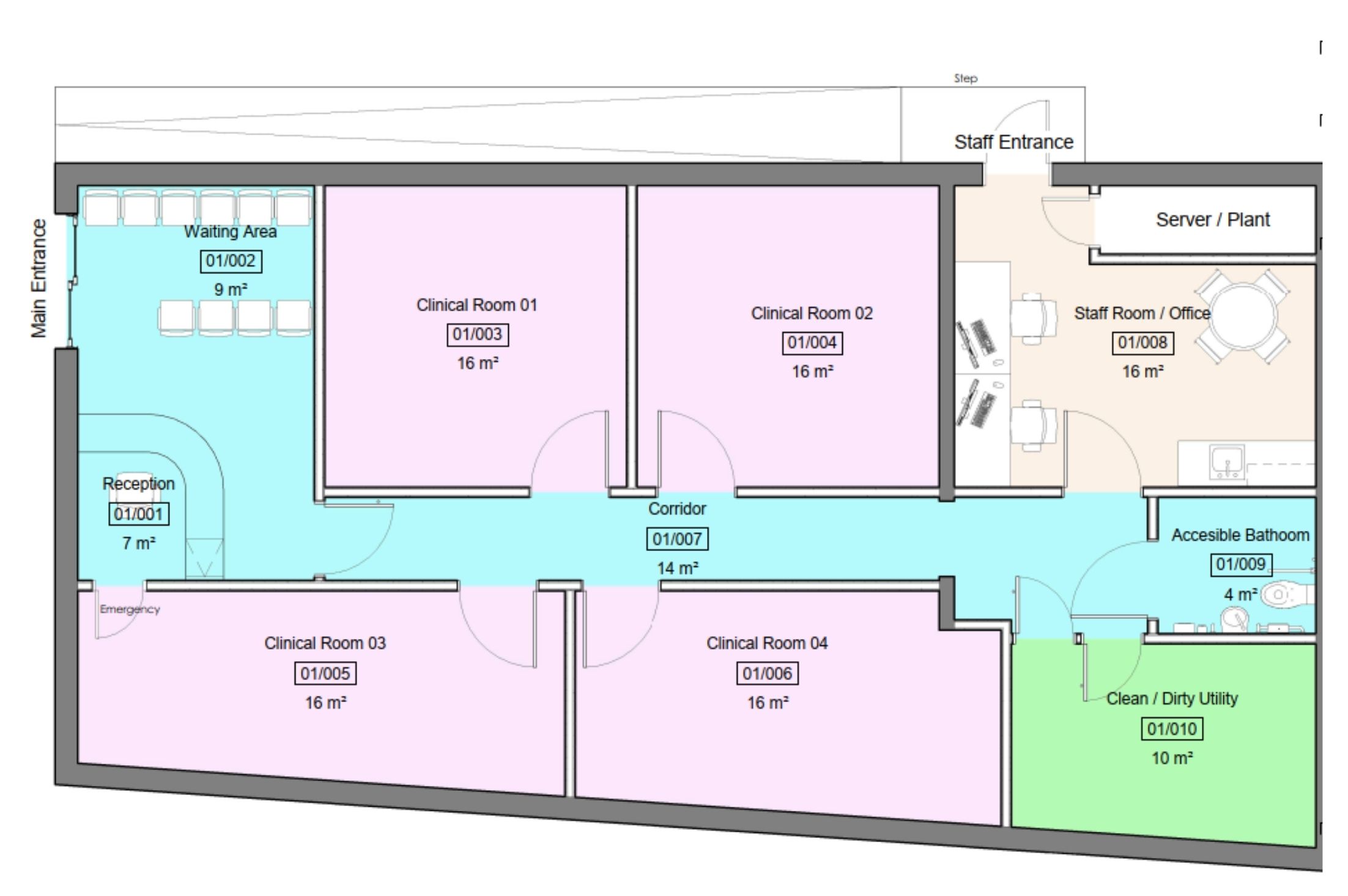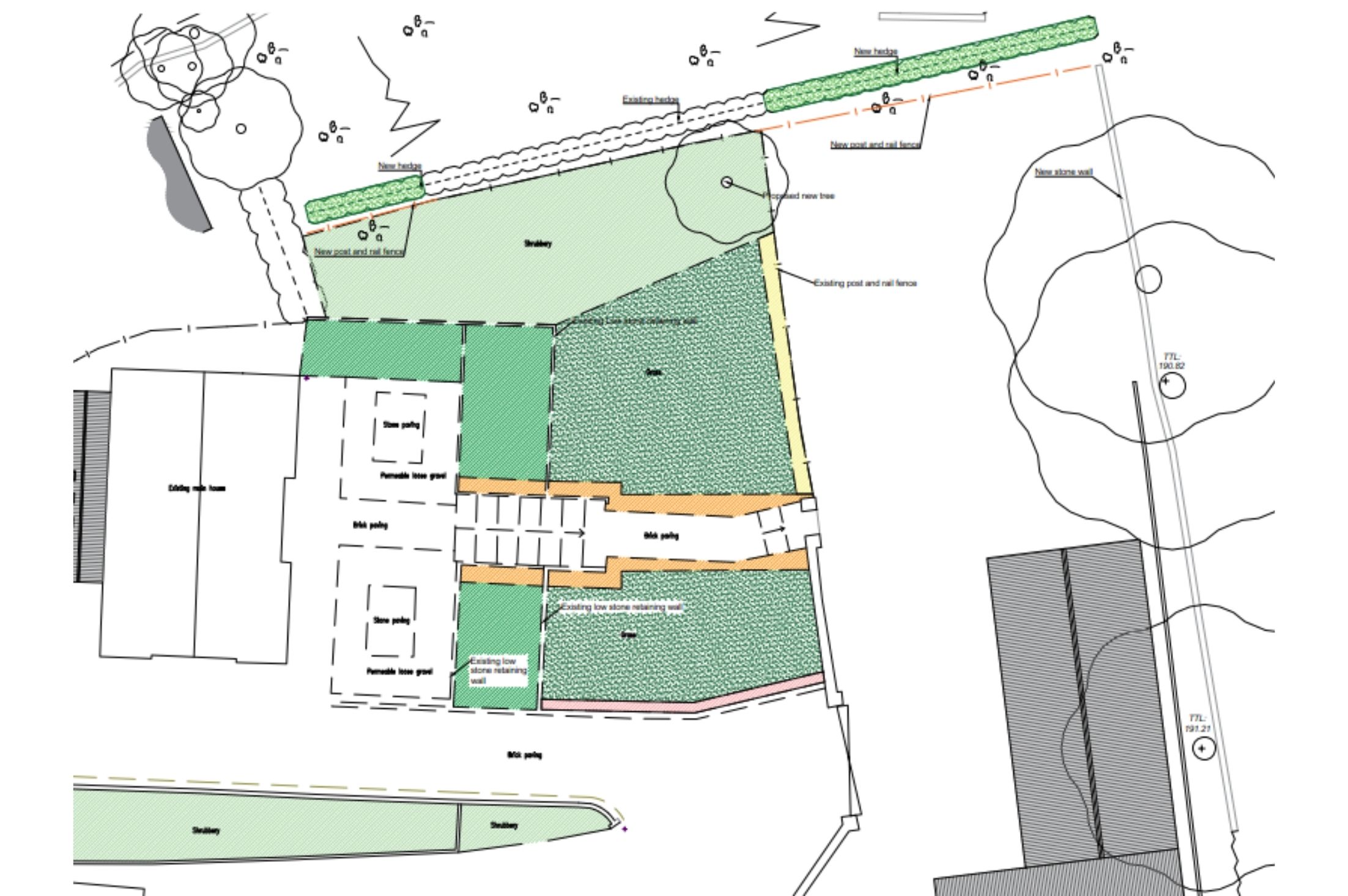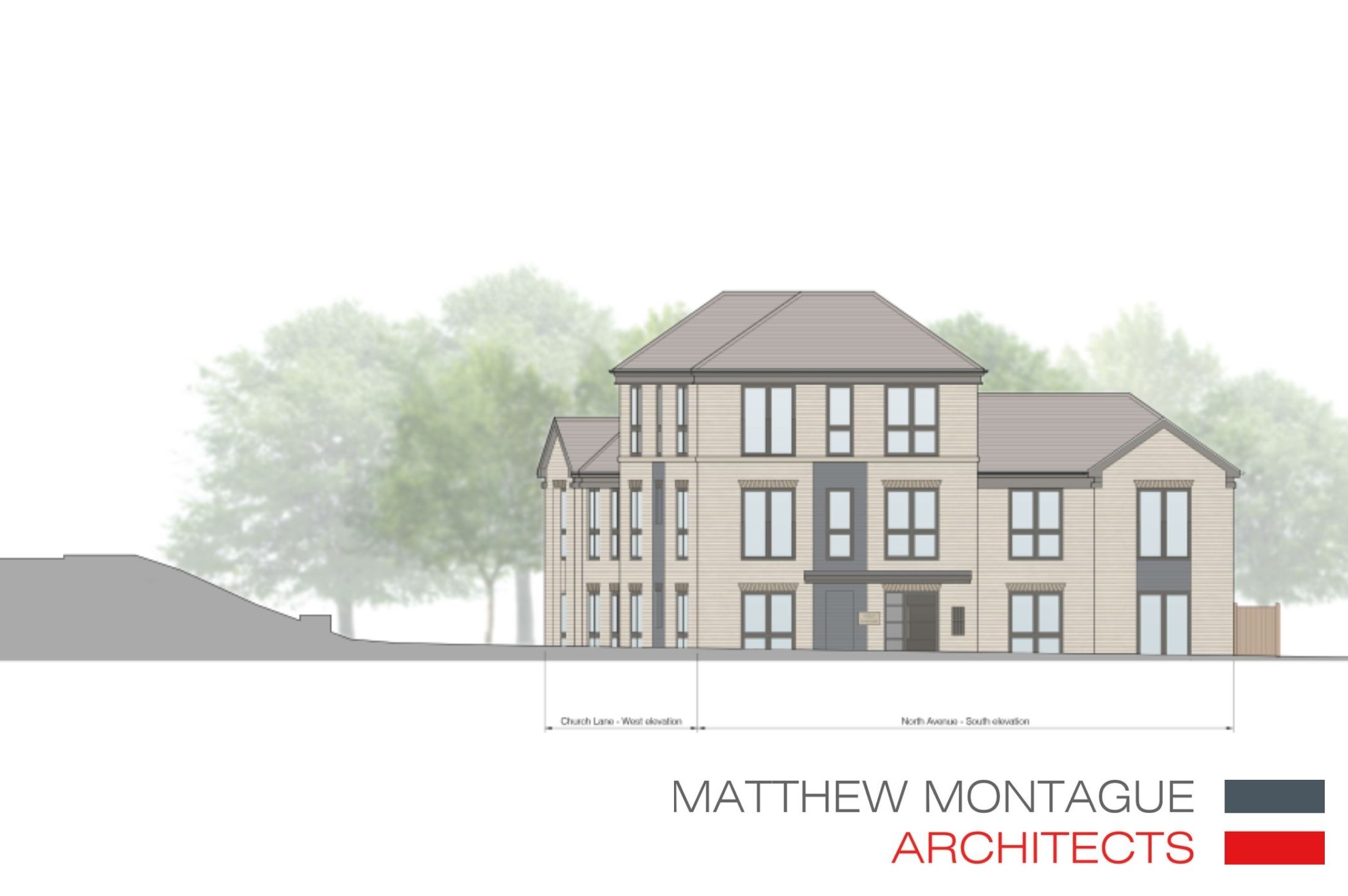On behalf of our client, Derby & Burton Hospitals University Foundations Trust, Planning & Design Practice Ltd have submitted a full planning application that seeks permission for the installation of two substations at the Royal Derby Hospital, Uttoxeter Road.
The substations will be located in separate locations across the Hospital site. One of which will be located to the rear of the main building in close proximity to the Children’s Hospital entrance and will be accommodated within a brick building. The proposal will be set into the existing embankment and will be accessed by steps on either side.
The other substation will be located in close proximity to the KTC unit and comprises of a small extension to an existing storage area. Both substations will have a footprint of 9.1 metres by 6.2 metres with two access doors on either side elevation.
The proposed development was considered to be acceptable within the hospital campus and will assist in facilitating the delivery of hospital facilities and services.
The design and appearance of the substations and their building was considered to be acceptable and is similar in design and appearance to other similar substations within the hospital grounds.
The proposal will not be visible within the public domain. The proposal is set away from the closest residential properties on Owlers Lane, Princes Drive and Balmoral Close along with Springfield.
The proposal will not have an impact on the servicing, car parking and manoeuvrability within the hospital site and there will be no interaction with the public highway
As such the proposal has been considered against Local Plan Policies, the National Planning Policy Framework where appropriate and all other material considerations. The hereby approved is considered to be acceptable in terms of design, external appearance, impact on residential amenity and movement within the hospital site.
Planning & Design Practice Ltd provide consultancy services to the public sector and are pleased to be working with the Derby & Burton Hospitals University Foundations Trust to deliver new buildings & facilities across Southern Derbyshire and East Staffordshire. We have recently successfully secured permission for a 3-storey ward extension across the front of Royal Derby Hospital, a new operating theatre and an extension to the staff car park. For more information, or to discuss how we can help you with a specific project, please get in touch on 01332 347371.
