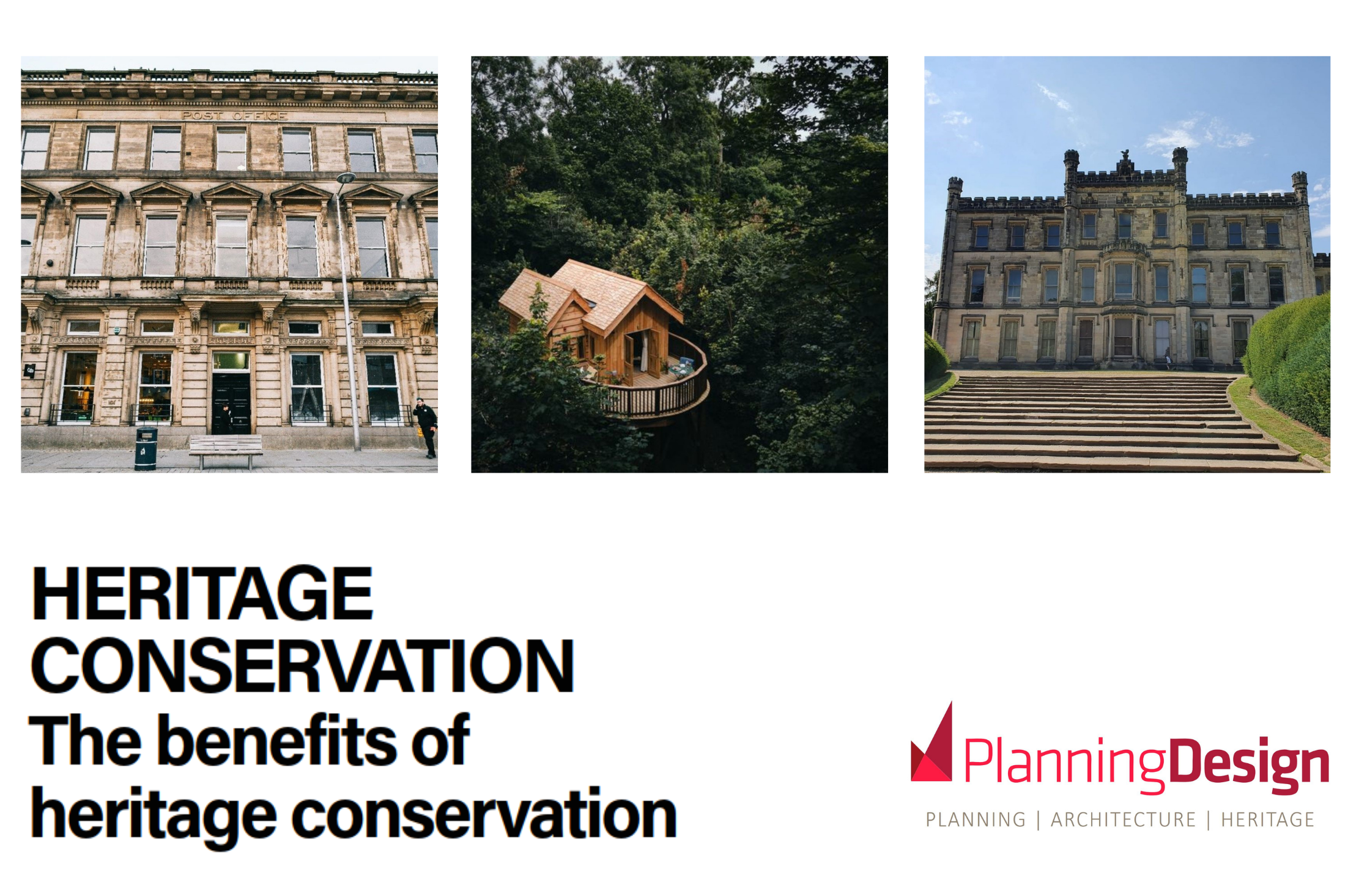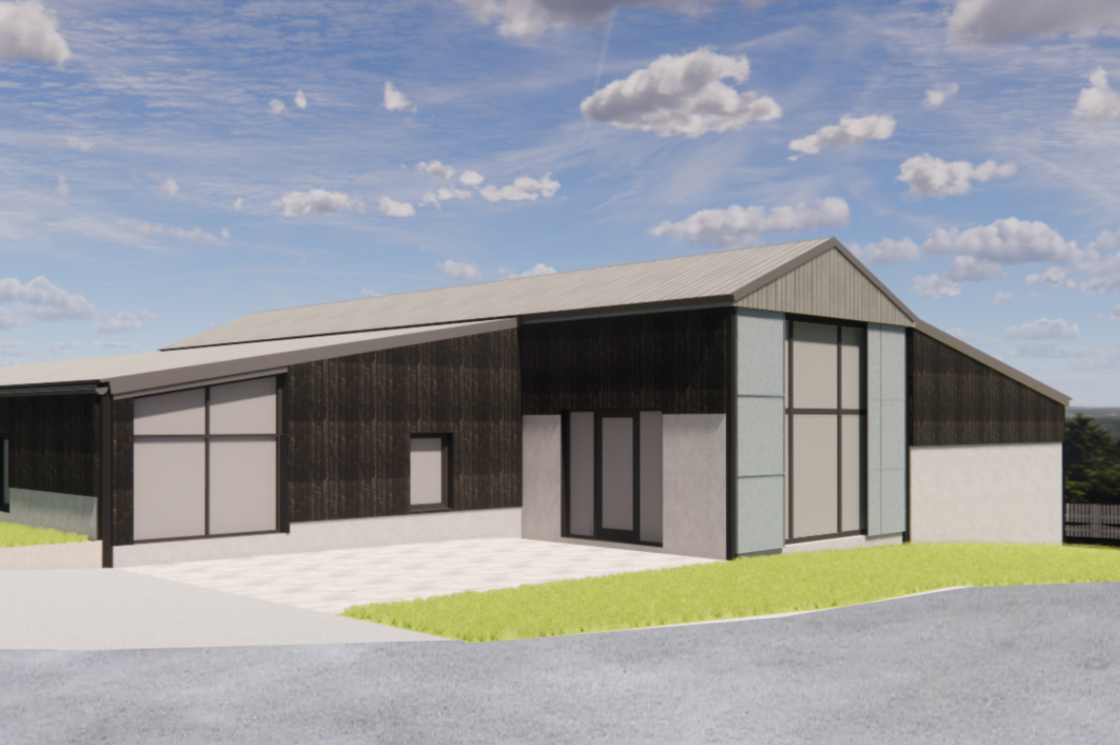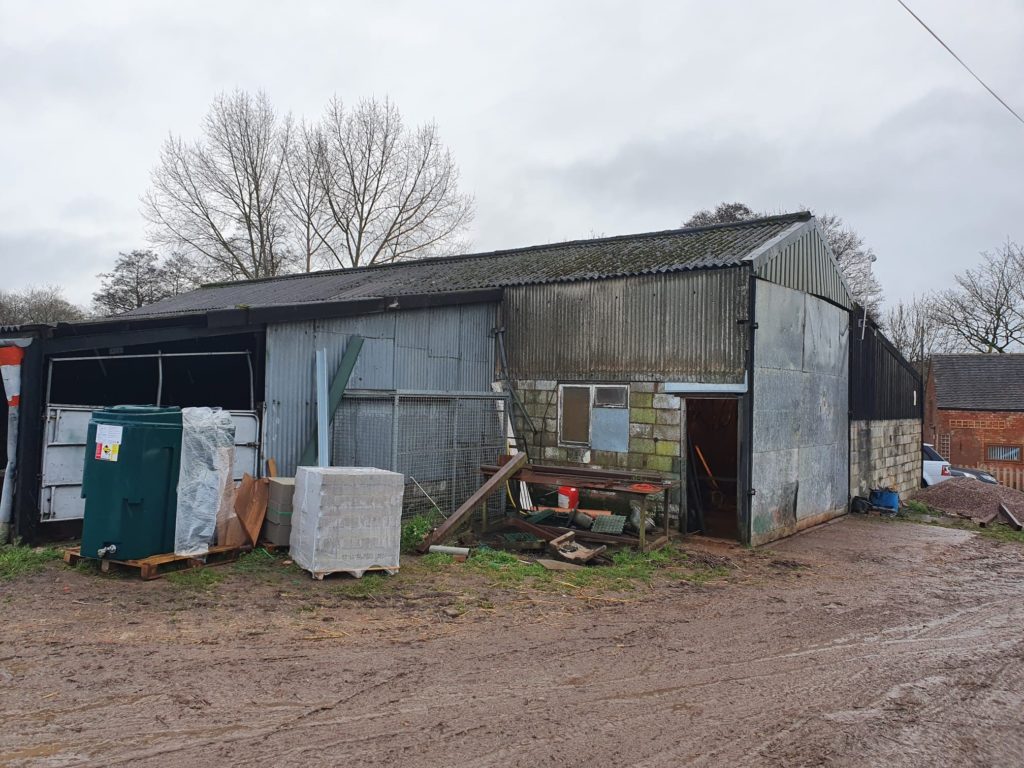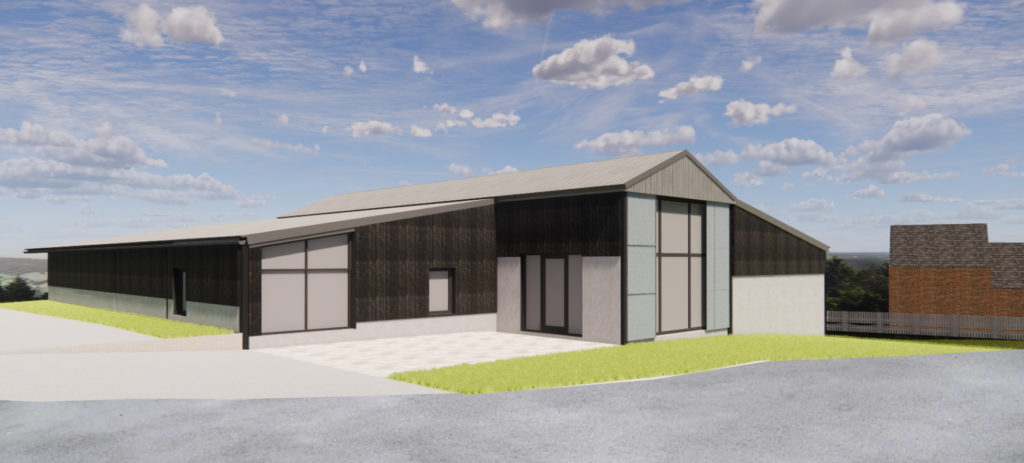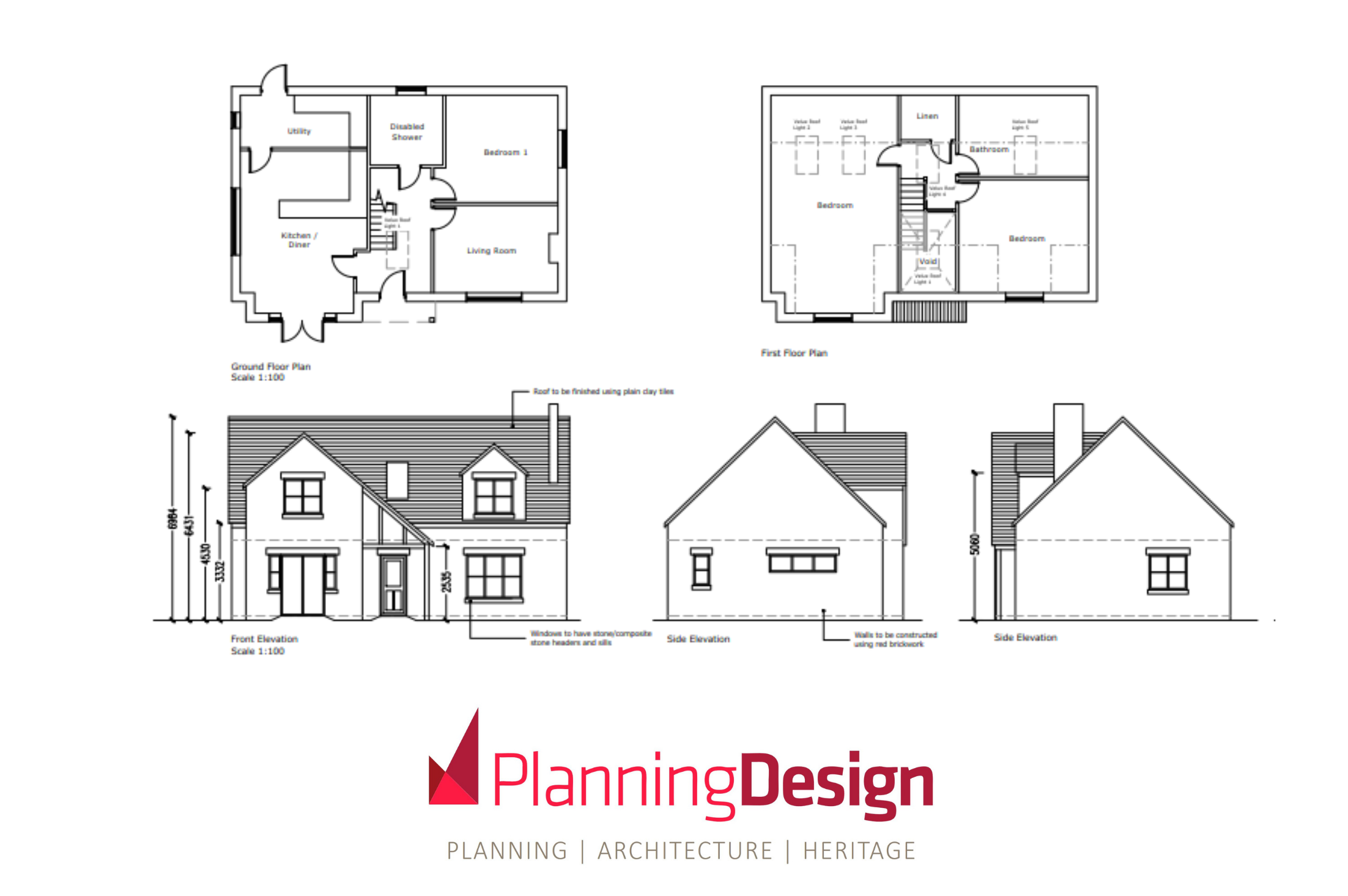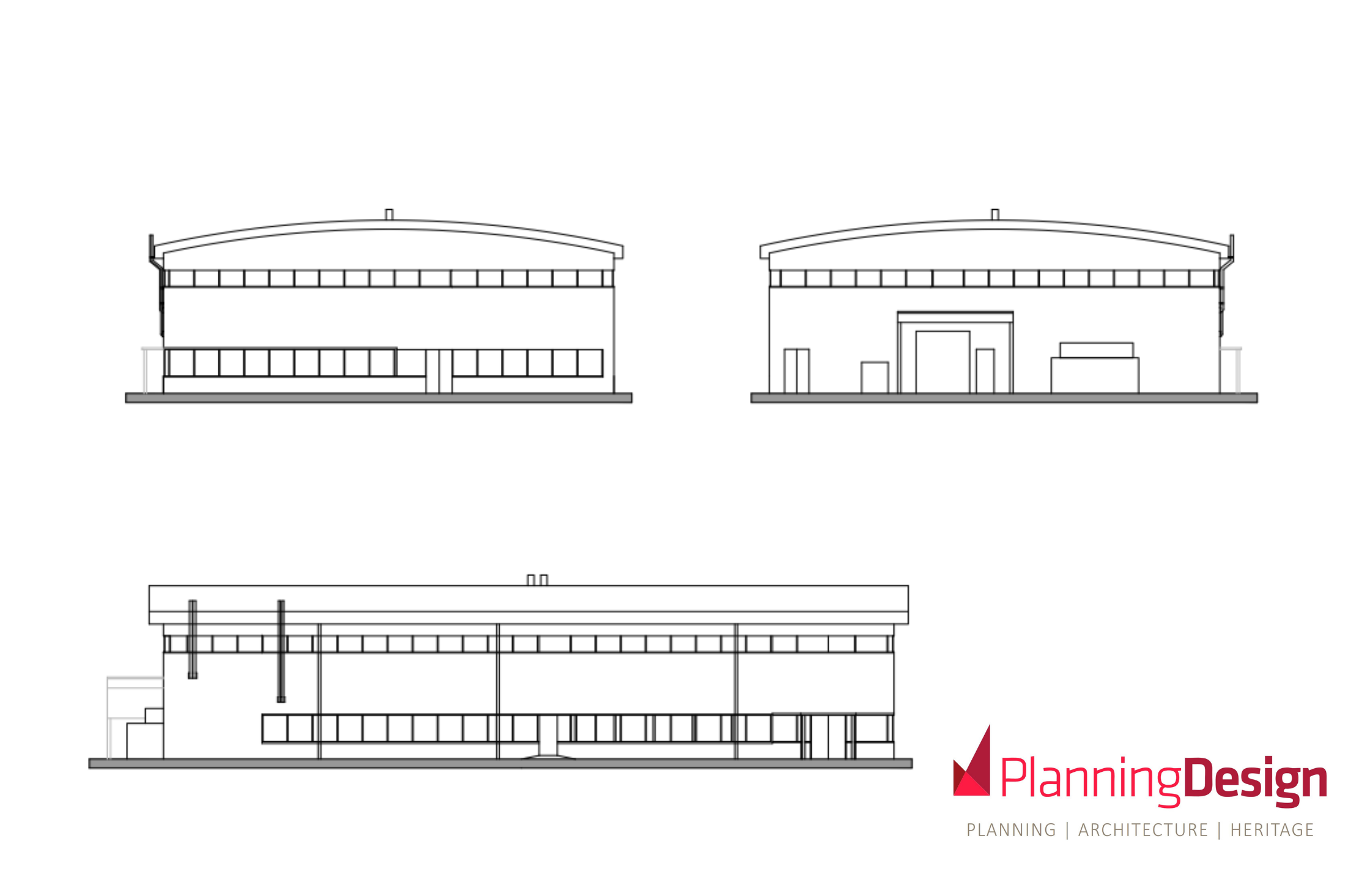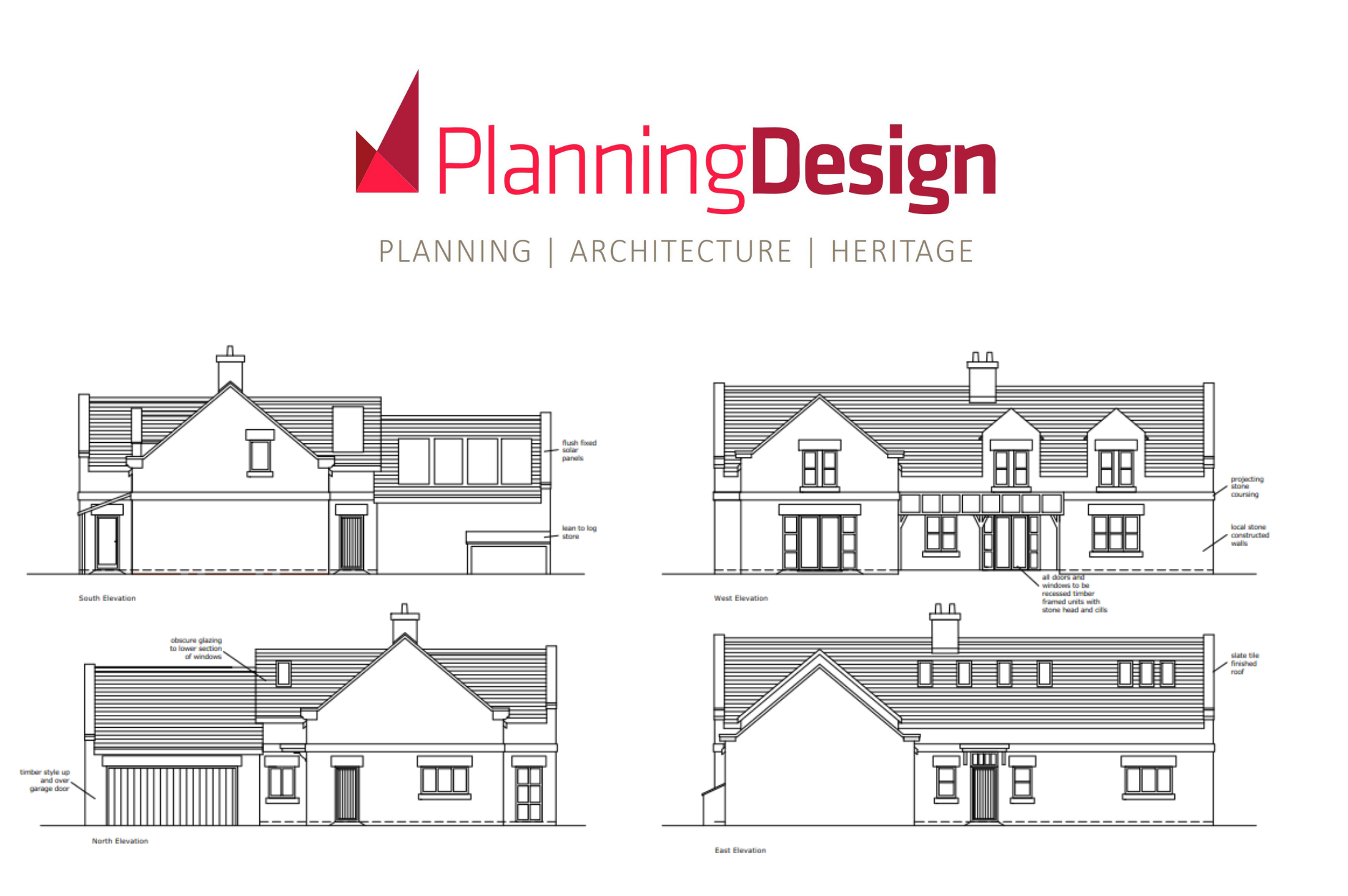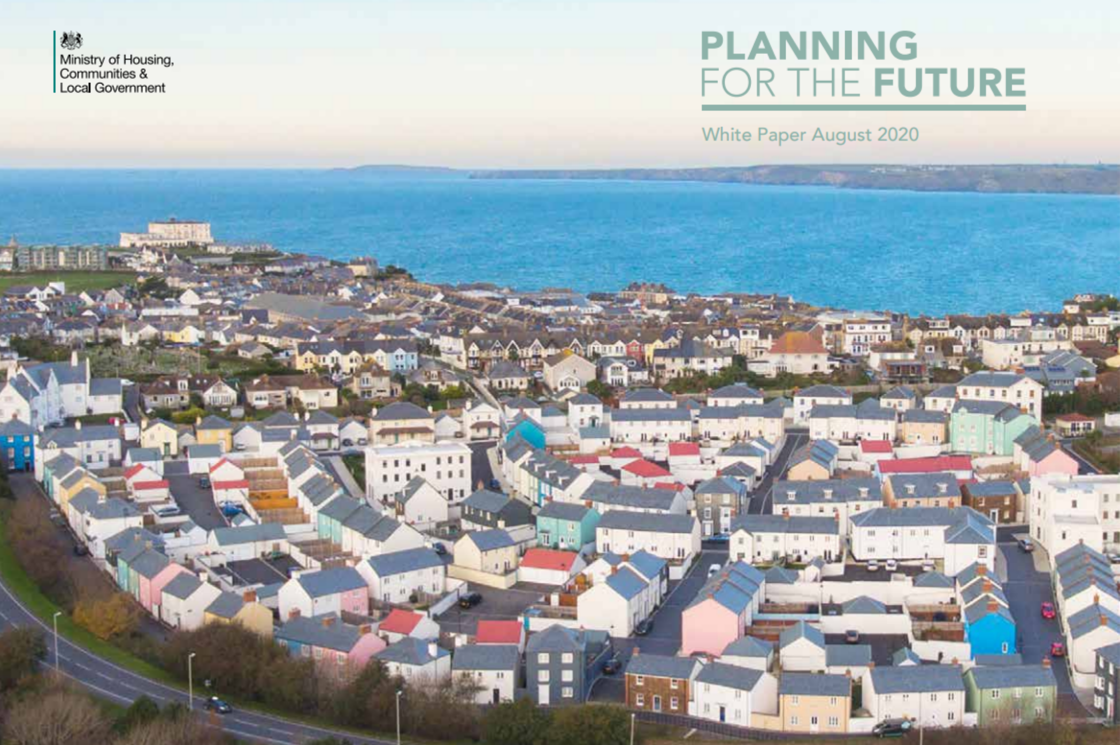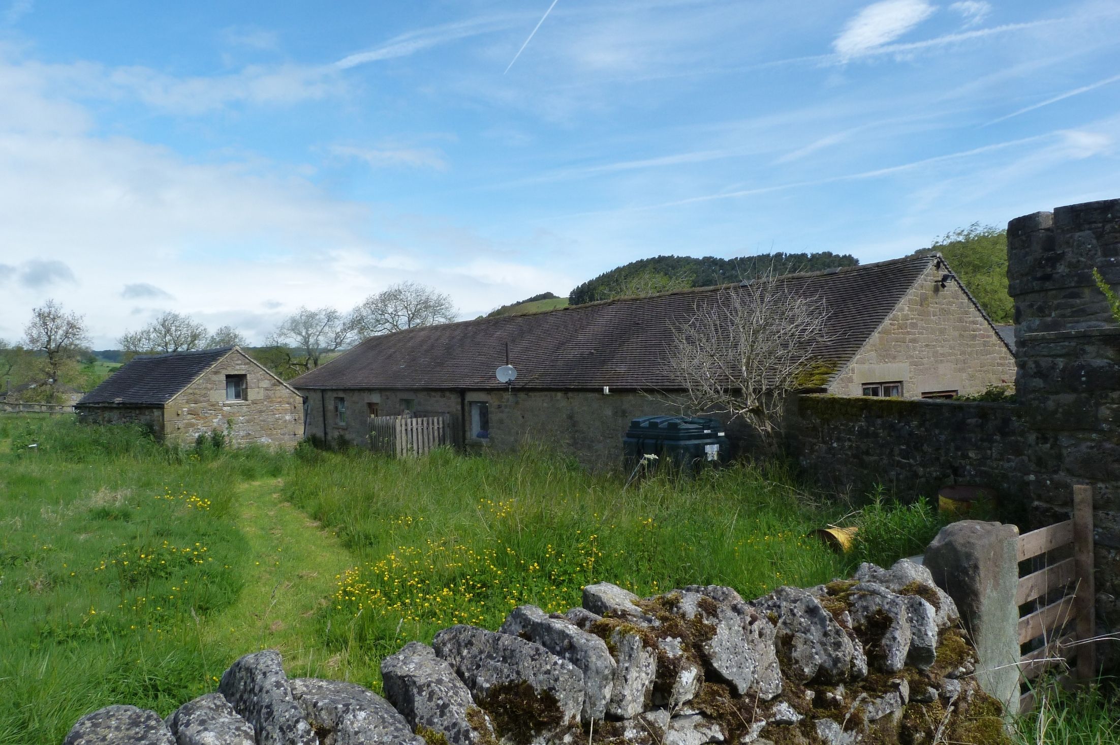In an article originally written for the winter edition of ACES Terrier Magazine, our Director and Heritage Specialist Jon Millhouse discusses the benefits of Heritage Conservation and outlines compelling arguments why heritage buildings should be cherished.
There are 400,000 listed buildings, 10,000 conservation areas, 1600 registered parks and gardens and 18 World Heritage sites in England.
Our planning policies are designed to protect our built and cultural heritage. But why? Does this stand in the way of social progress and economic growth?
Does keeping drafty old buildings in use fly in the face of our aspiration to tackle climate change?
The conservation movement started in the late 19 century and gathered pace through the 20th century, a reaction perhaps to the widespread loss of historic buildings to wartime bombs and post war ‘improvements’.
Certainly, as a society, we are enthralled by our heritage. A whopping 75.8 million visits were made to 725 historic visitor attractions in 2018 / 19 (Historic England 2019). Heritage provides a sense of familiarity, stability and permanence in our ever changing world. Historic places tend to be unique and distinctive, and consistently attract people to live, work and play. But they are capable of delivering more than just a warm, fuzzy feeling. There are tangible economic, social and environmental benefits to be gained from the conservation and restoration of our historic environment.
Historic England tell us that the heritage sector is worth £36.6 billion annually to the UK economy, supporting 563,509 jobs, and contributing more than the aerospace, arts or defence sectors (Heritage Counts 2020).
I have seen first hand the contribution which can be made when an under used and unloved historic building is imaginatively reused, for example helping to obtain listed building consent to convert the disused former Derby central post office to a buzzing city centre office hub. I am currently part of a team aiming to fulfil the economic potential of Elvaston Castle, Derbyshire, through a restoration and redevelopment scheme which will sustain the Country Park estate’s long-term future, bringing new uses, events and activities, inward investment and jobs.
Our economy is diversifying. Tourism and visitor spending is increasingly important. Historic places are being used creatively to fulfil this demand. At Planning & Design Practice we have helped clients deliver a wide variety of creative reuse schemes from tree house retreats at Callow Hall, Ashbourne, to a gin distillery and car museum at Alderwasley Mills, Ambergate, to a sheep’s milk creamery at Crich.
But value to society is not of course measured only in financial terms. Heritage has the potential to deliver many social benefits too. According to Historic England, arts and heritage social prescribing has demonstrated a high return on public investment through health benefits. People who visit heritage sites are 2.76% more likely to report good health than those who do not and are consequently less likely to require the use of healthcare services.
Elvaston has huge potential to improve the physical and mental health, and cultural well- being of the thousands of potential visitors who live close by. The redevelopment scheme aims to open up hitherto inaccessible parts of the castle and reach out to hard to reach groups in deprived wards in nearby Derby through events and improved community engagement.
And what about environmental impacts? Many heritage sites have huge potential for rewilding, tree planting and biodiversity enhancement, something which will become increasingly important as the new environment act takes effect in the coming years. At Elvaston we are utilising the country park estate to introduce new hedgerow planting, wetlands, wildflower meadows and woodlands.
Improving the thermal performance of poorly insulated buildings is another huge challenge we face as a society. With Britain having the oldest domestic building stock in Europe it might be reasonably assumed that we are ill prepared to meet the challenge of reducing our energy needs in order to tackle climate change. But before we embark on a programme of mass replacement of historic buildings with more energy efficient ones, we must consider the problem more holistically. Think of the embedded energy in an older building and the energy needed to construct a replacement. Older buildings have often proven themselves to be adaptable and durable through time. A replacement building if short lived and needing to be replaced again in a few years time, will not save carbon in the long run. We are increasingly learning how to improve the thermal performance of older buildings sensitively; that must surely be the priority. I often encourage clients to reuse and improve older buildings where possible, even if their first instinct is to demolish and replace. When the decision is taken to restore and re-use an older building, it is seldom regretted. One such example is Oakland’s, a Victorian villa in the Strutt’s Park conservation area, Derby.
The national planning policy framework tells us that the purpose of the planning system is to achieve sustainable development, and that sustainable development can be defined as having 3 strands, economic, social and environmental. Heritage conservation and restoration can achieve all of these, and so is a worthwhile endeavour in my book.
Jon Millhouse, Director, Planning & Design Practice Ltd
Jon is both a Chartered Town Planner and a Full Member of the Institute of Historic Building Conservation, with a specialist interest in Historic Building Conservation.
