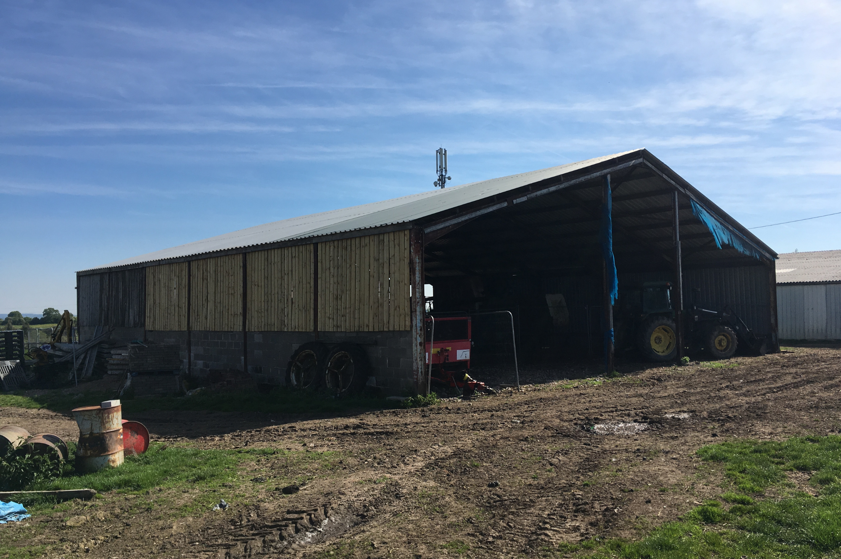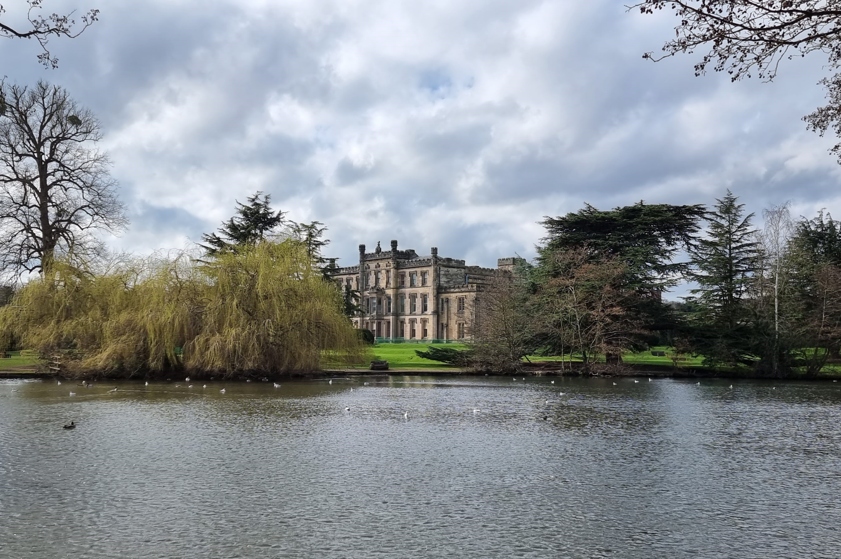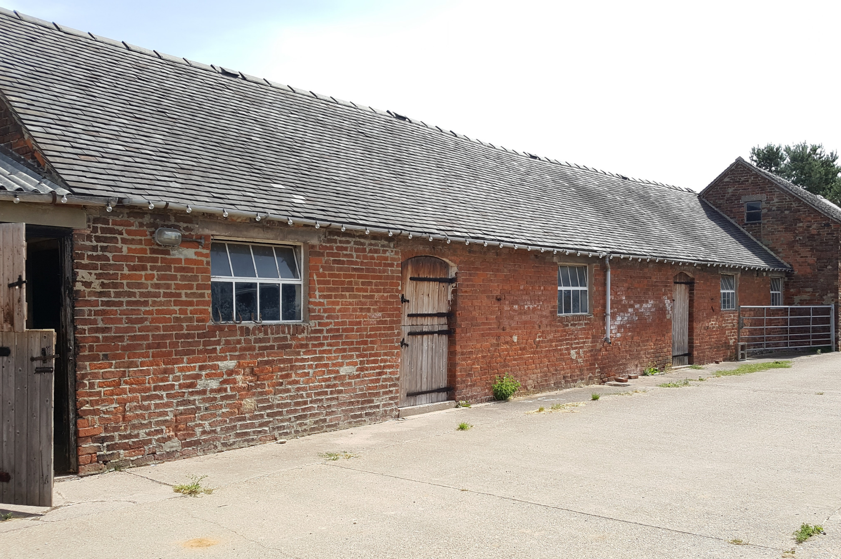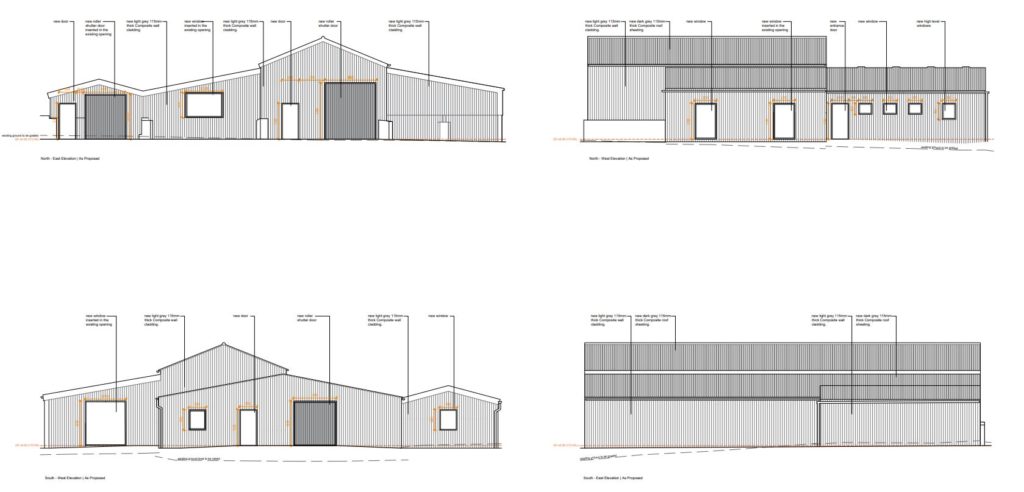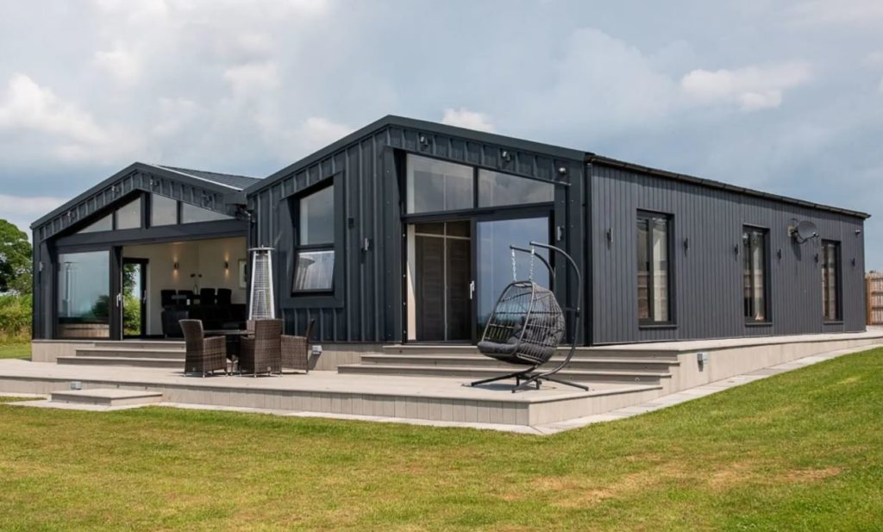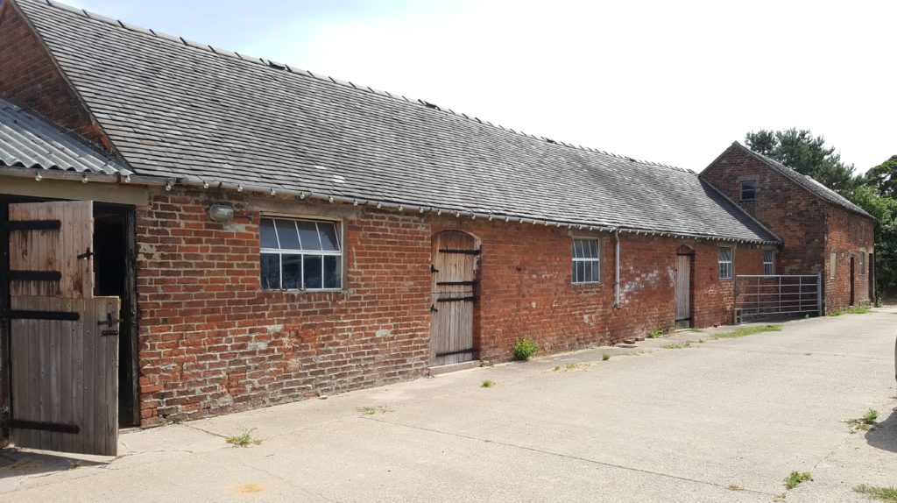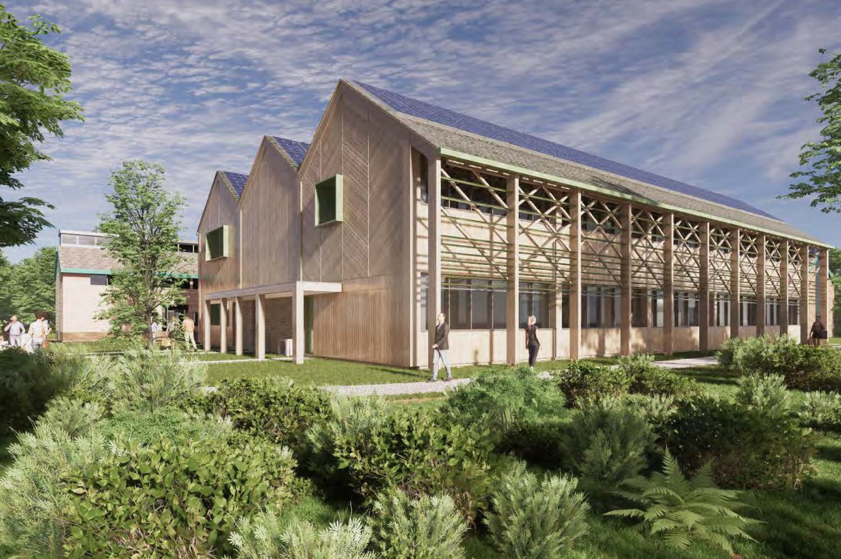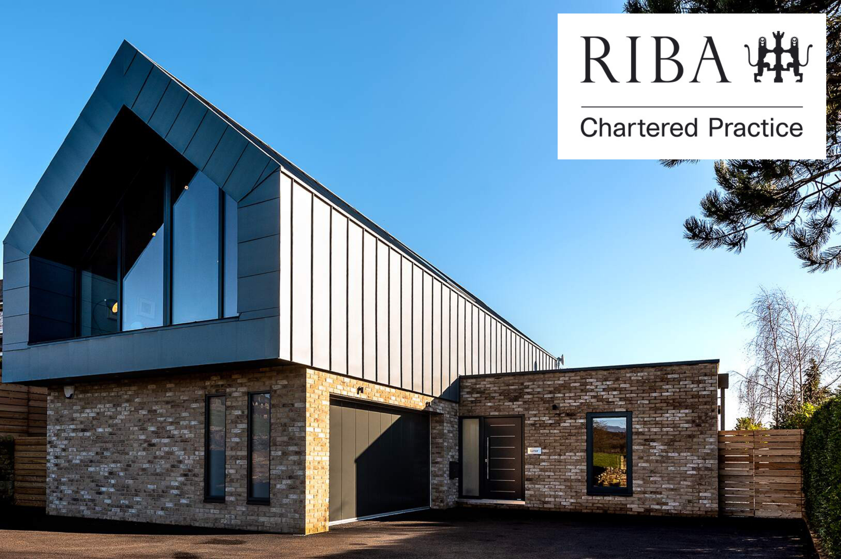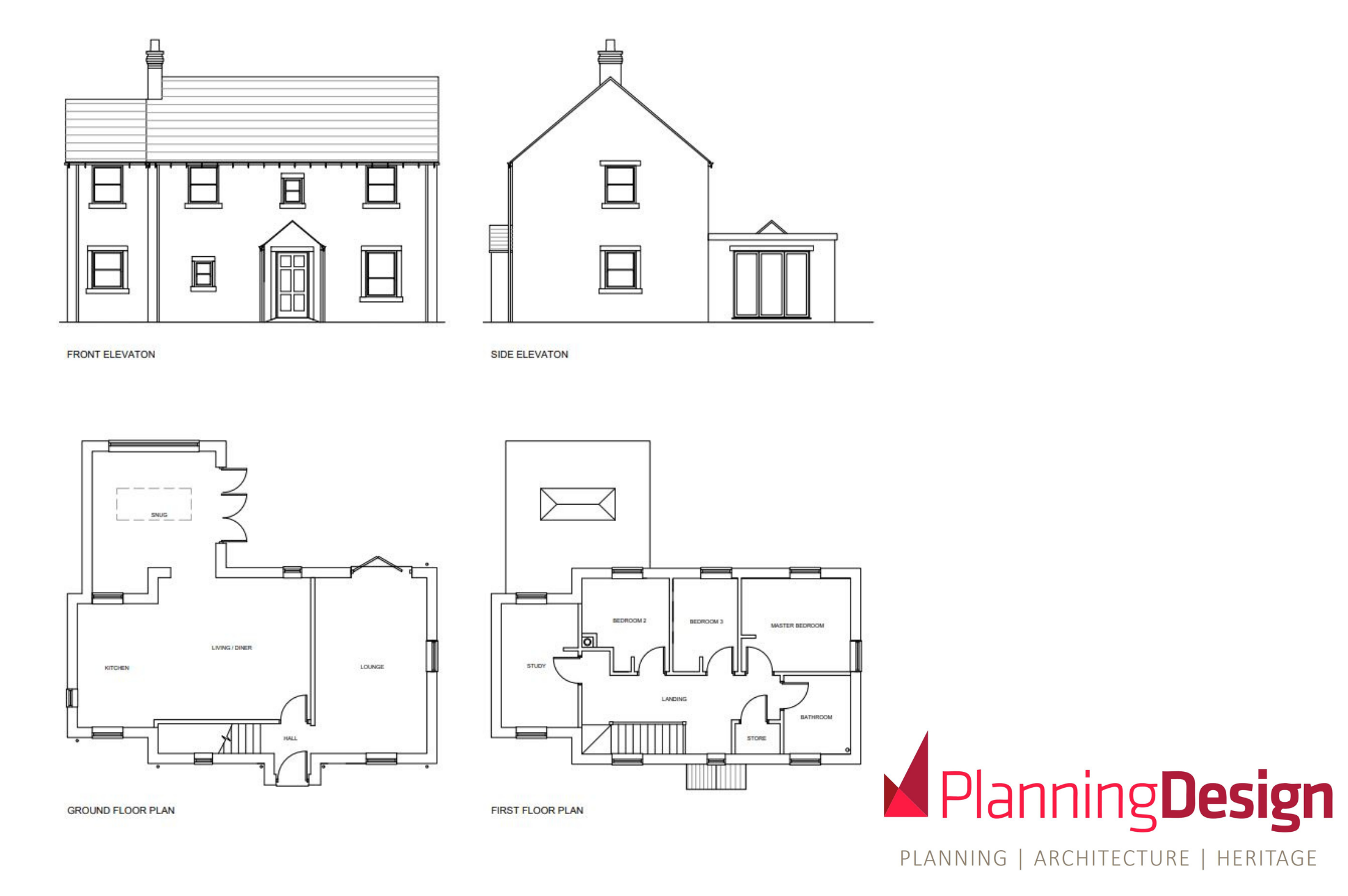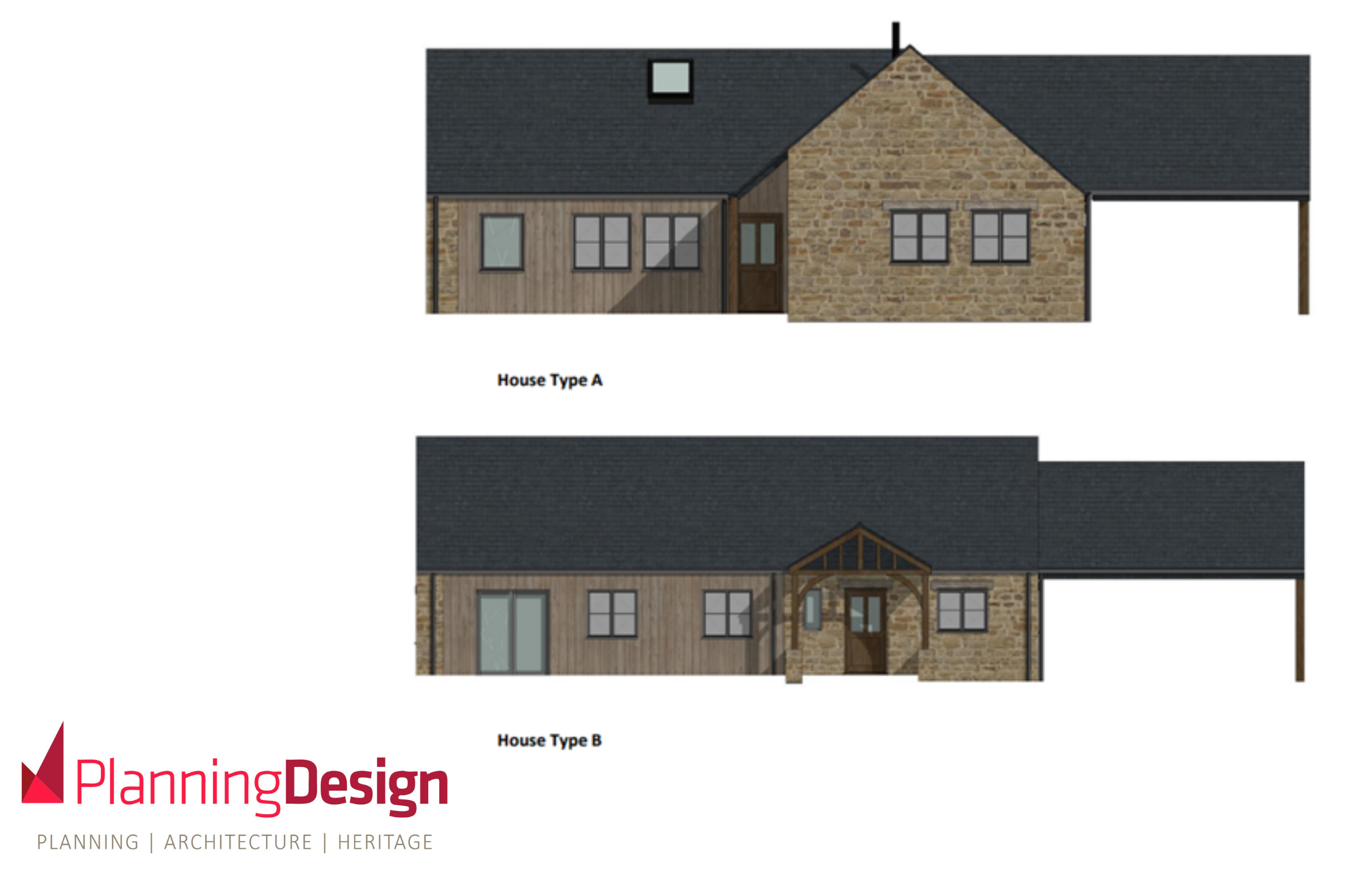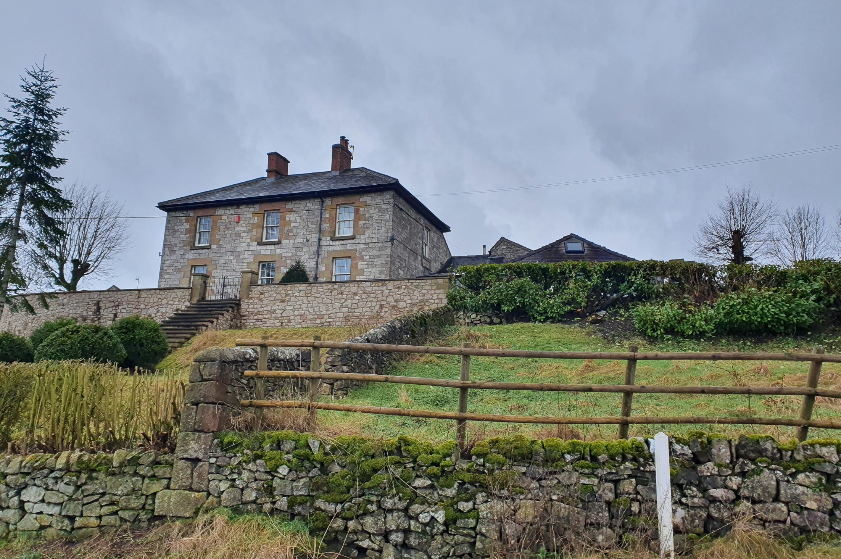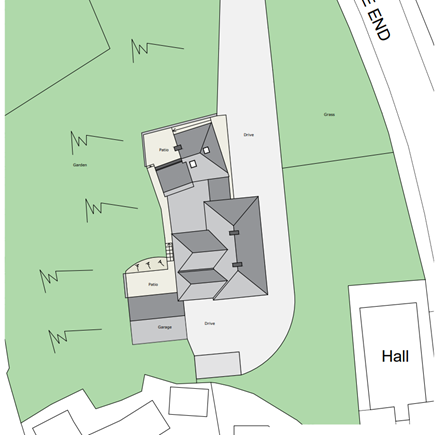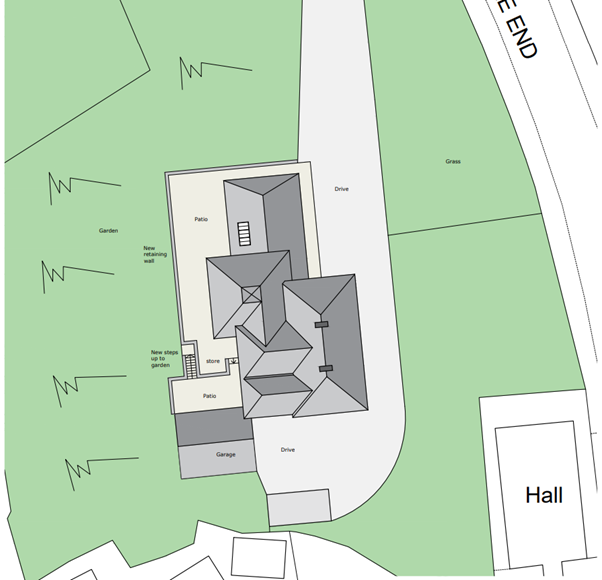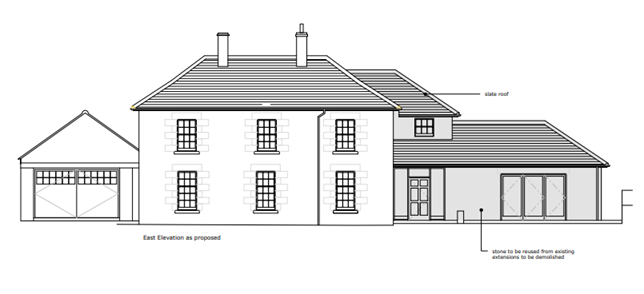Planning & Design Practice are pleased to announce that they have been recognised as a RIBA Chartered architectural practice. The Royal Institute of British Architects is a global professional membership body driving excellence in architecture.
RIBA Chartered practices are the only architectural practices endorsed and promoted by the Royal Institute of British Architects. This accreditation sends a strong signal to clients, employees and the wider construction industry and shows that the practice is committed to excellence in design and service delivery.
At Planning & Design Practice we believe in good architecture, to improve our quality of life, create real value and to drive sustainable development, creating robust, resilient homes and buildings to face the challenges of climate change.
Our approachable and experienced team comprises Architects, Architectural Assistants, designers and technicians.
The team is led by Lindsay Cruddas, a RIBA accredited Specialist Conservation Architect, of which there are currently only 141 in the country. Lindsay qualified as a RIBA Chartered Architect in 2012, after receiving her degrees in Architecture at Leeds Metropolitan University, she has a specialist knowledge and interest in historic building conservation, reuse of redundant buildings and residential design.
On receiving the RIBA Chartered Status Lindsay said “We strive to gain the best outcome for our clients and design spaces that we are proud of. Becoming a RIBA Chartered Practice demonstrates that commitment to quality, service and design. I was delighted to receive the Chartered Status and proud to be developing the architectural side of the business.”
Joining Lindsay are Senior Architect Siegfried Doering (Dipl.-Ing. Architecture, AKH, ARBA) and Project Architect Manik Karunaratne (BA (Hons), MArch (Leicester), ARB).
Prior to Planning & Design Siegfried was Senior Architect/Project Design Manager as part of a team of 25 architects and engineers, and also Quality Manager in the department for an international company offering worldwide infrastructure buildings including train stations, data centres, train/tram depots, offices and maintenance facilities.
An Architects Registration Board (ARB) UK registered architect, Manik qualified in 2018 at the University of Nottingham, following an architectural journey comprised of several universities, having studied at the University of Derby, Nottingham Trent University and De Montfort University.
Having worked on commercial architecture practices previously, Manik has experience on office buildings, high rise apartments buildings, housing developments and barn conversions. Currently he is working on a variety of vernacular and domestic projects liaising closely with clients and further developing his knowledge in heritage and conservation.
Also part of the team are Part II Architectural Assistant Tina Humphreys, a graduate of De Montfort University in Leicester with a Master’s in Architecture, who is now working towards becoming an RIBA Chartered Architect. Joseph Cattmull is our Architectural Technologist, who graduated from the University of Derby, after studying the built environment at Cambridge Regional College, and who brings an interest in listed and traditional architecture and how they can be modernised.
Continuing a tradition of encouraging and supporting emerging talent, we are also pleased to announce the recent addition to the team of Joshua Bunce and Matthew Kempster as Junior Architectural Technicians, both joined the company in 2021.
Since being founded in 2002 Planning & Design Practice Ltd has earnt an excellent reputation for winning approvals and for creating attractive and viable proposals. Comprising RTPI Chartered town planners and RIBA Chartered Architects the company has generated over £200m of uplift in land values for clients through its consents and proposals. The architectural side of the business boasts true international expertise having worked on large scale projects across Europe and the United States as well as in the UK. The company is able to design award winning proposals for a wide range of clients across the country.
The company’s heritage team can advise on listed buildings and developments in sensitive locations whilst maintaining a strong planning consultancy team. In both 2019 and 2021 our heritage work was recognised and awarded the Highly Commended Certificate for Excellence in Planning at the RTPI East Midlands Awards for Planning Excellence.
At Planning & Design we believe that good design is a crucial part of the planning process. Getting the design of a project right is critical to gaining a successful planning consent and avoiding unnecessary delay and costs.
We can help you to establish your brief and work through your design ideas, whilst bringing solutions to make your building a successful place to live or work in.
Our architectural team are based across Derby, Matlock, Macclesfield and Sheffield. For more information, or to discuss your dream project please get in touch.
