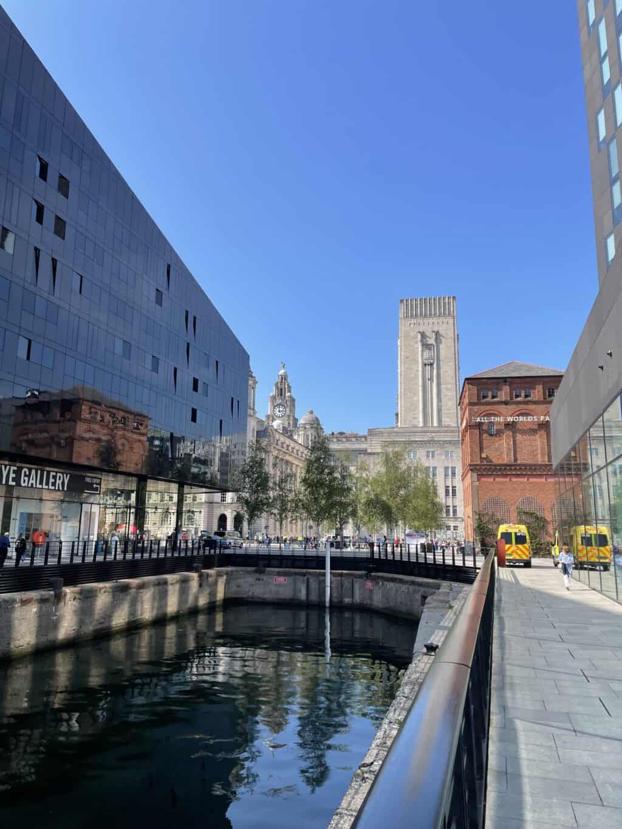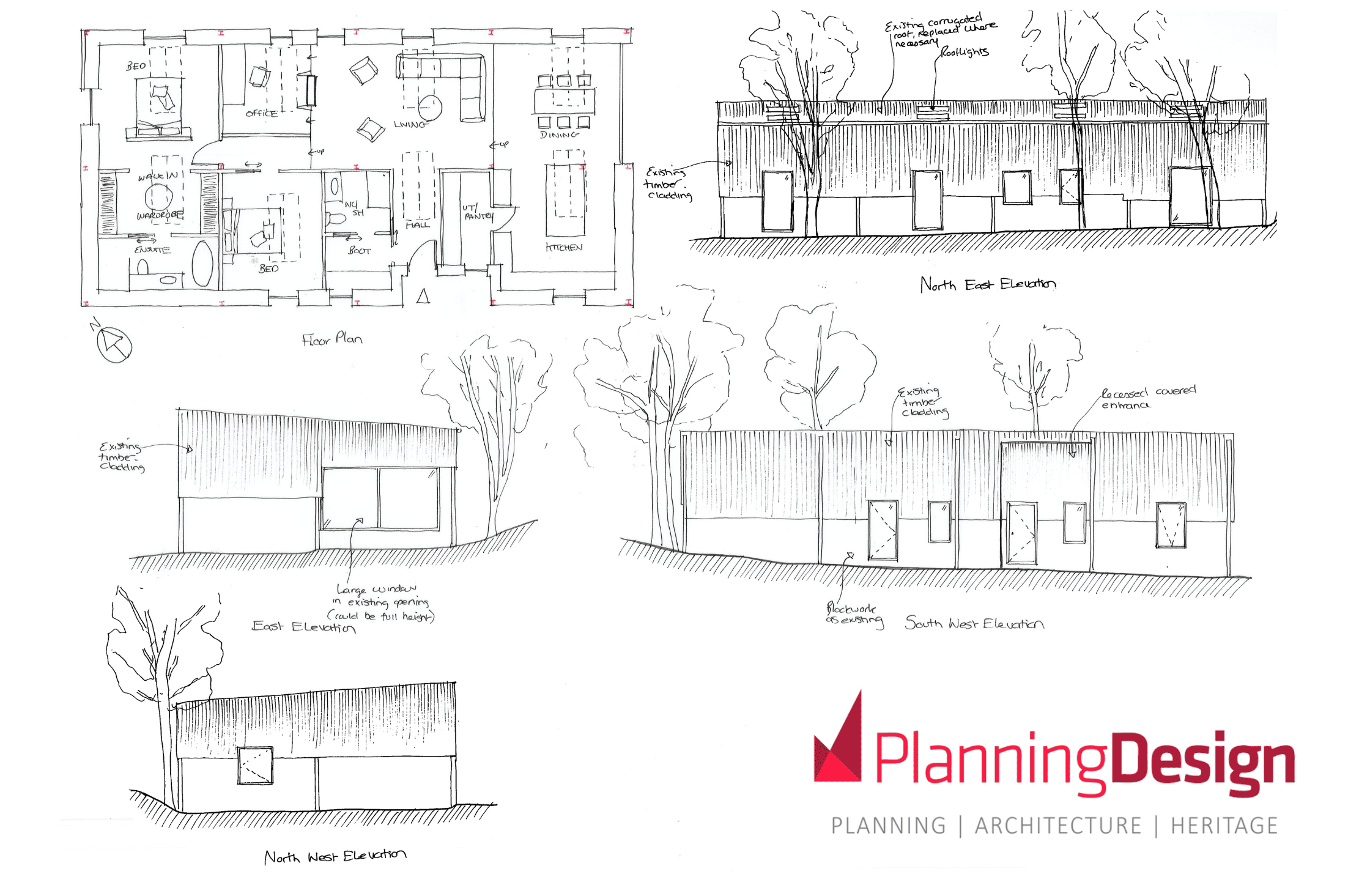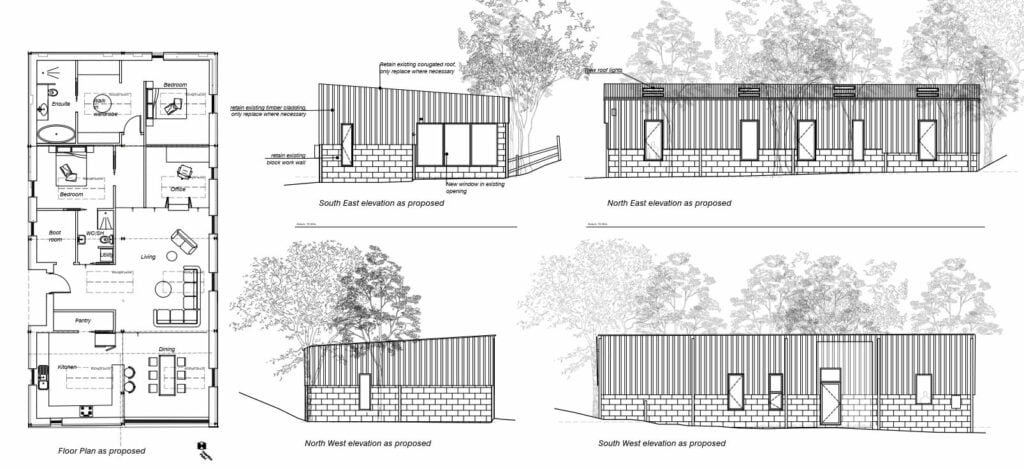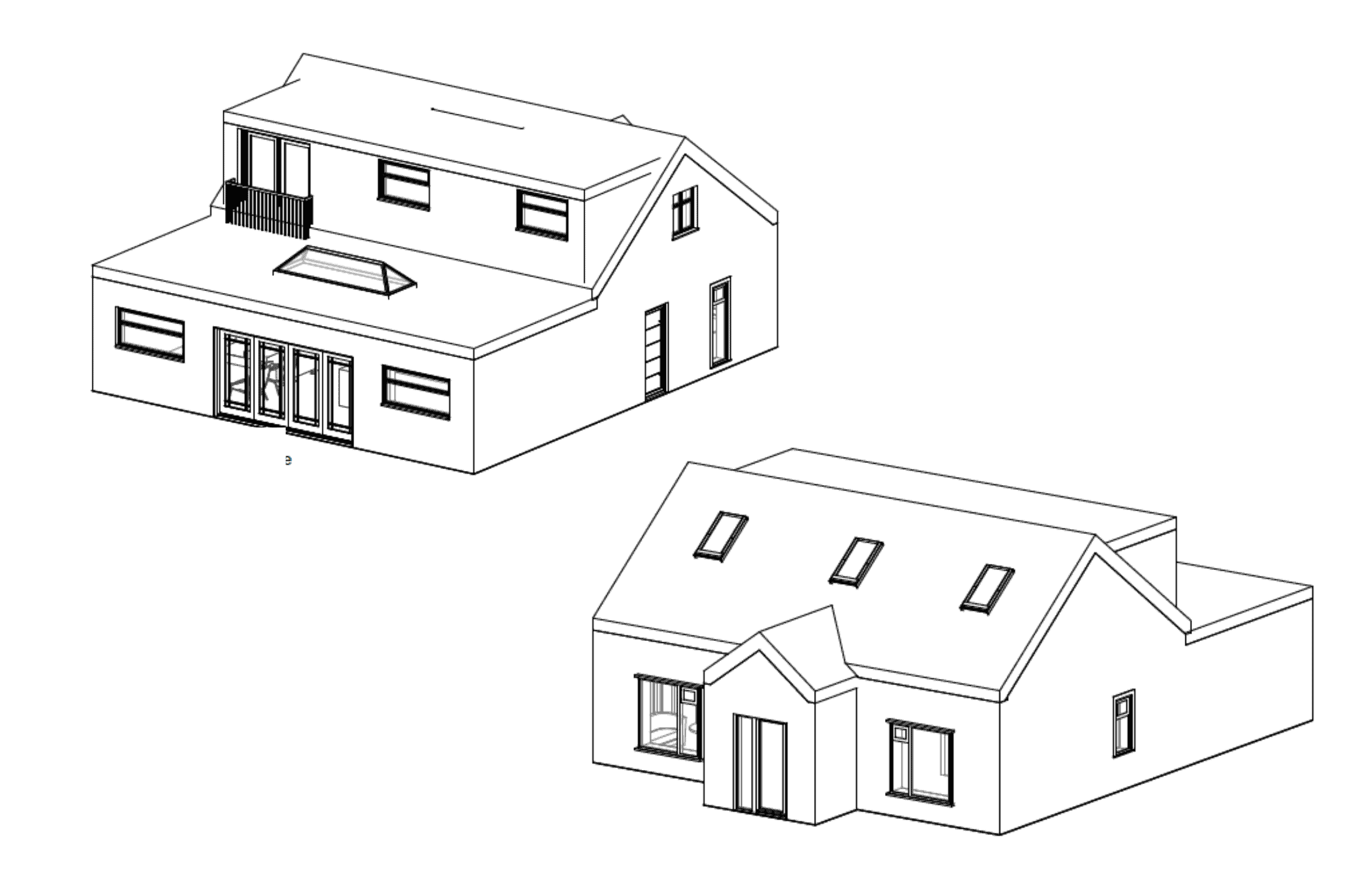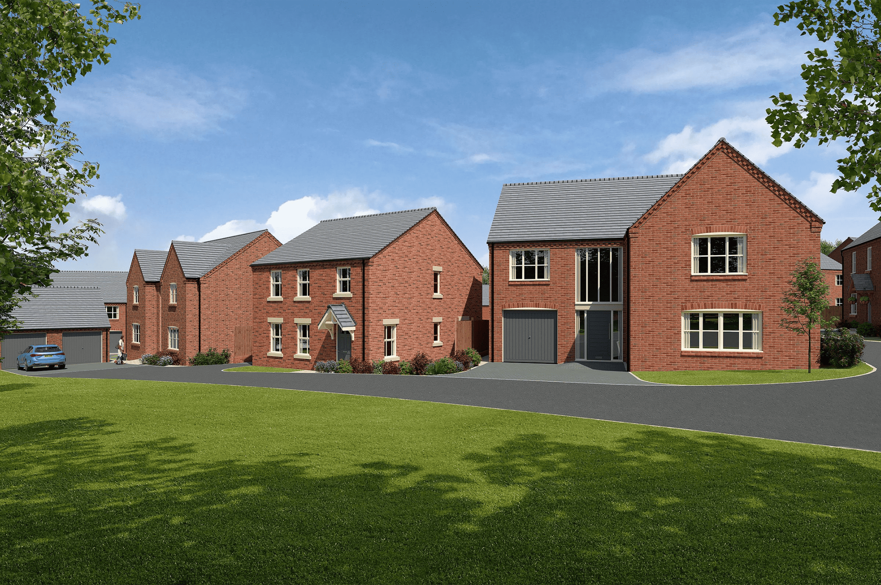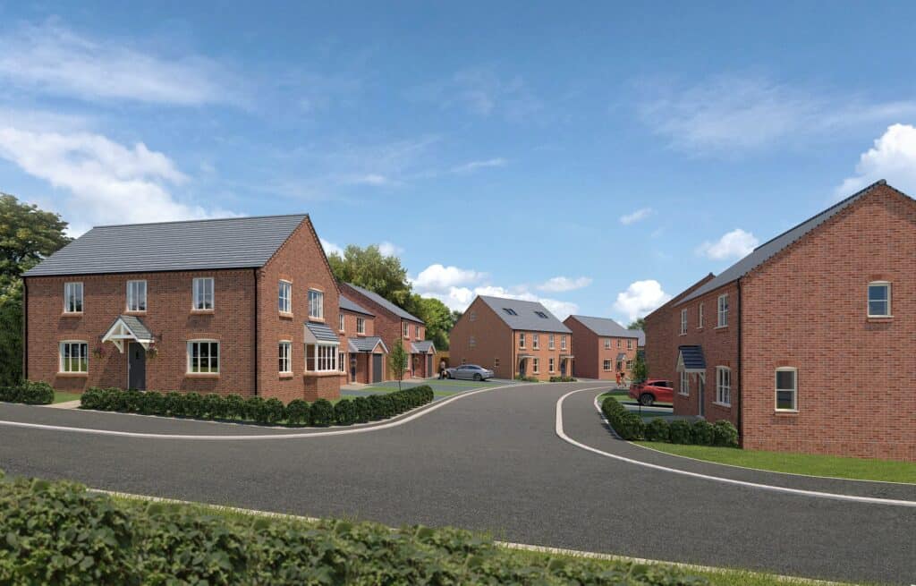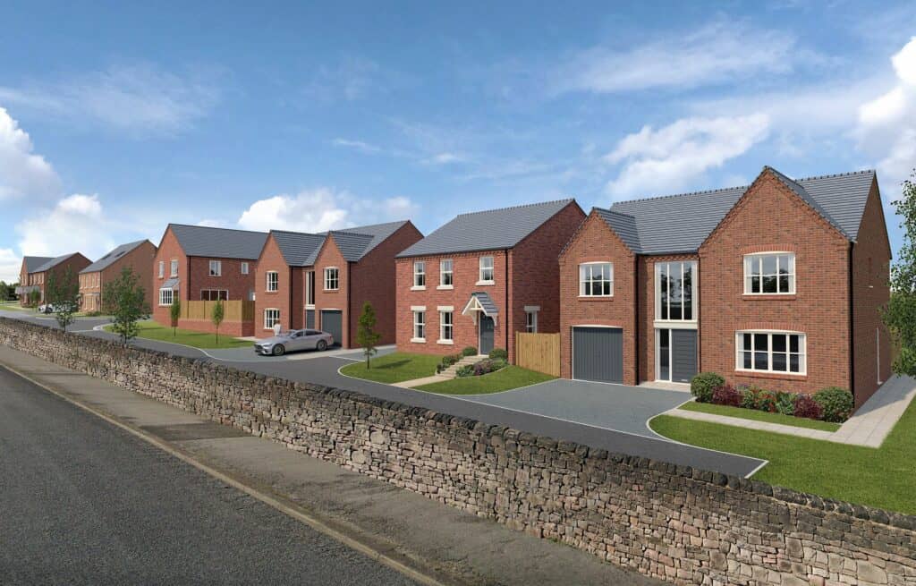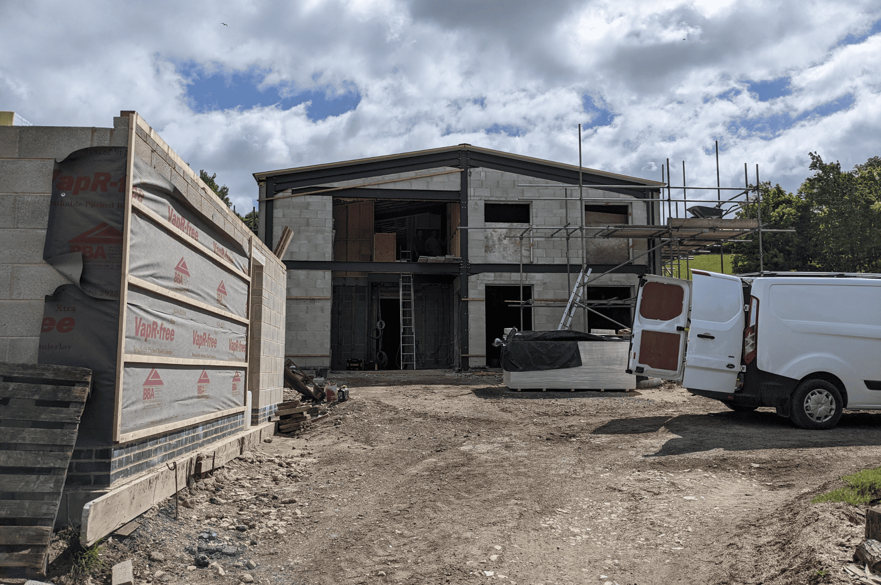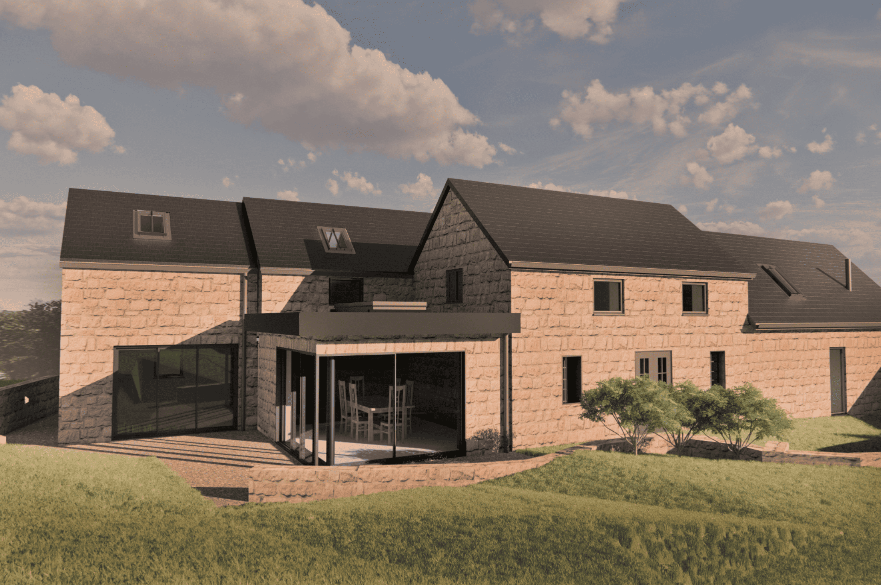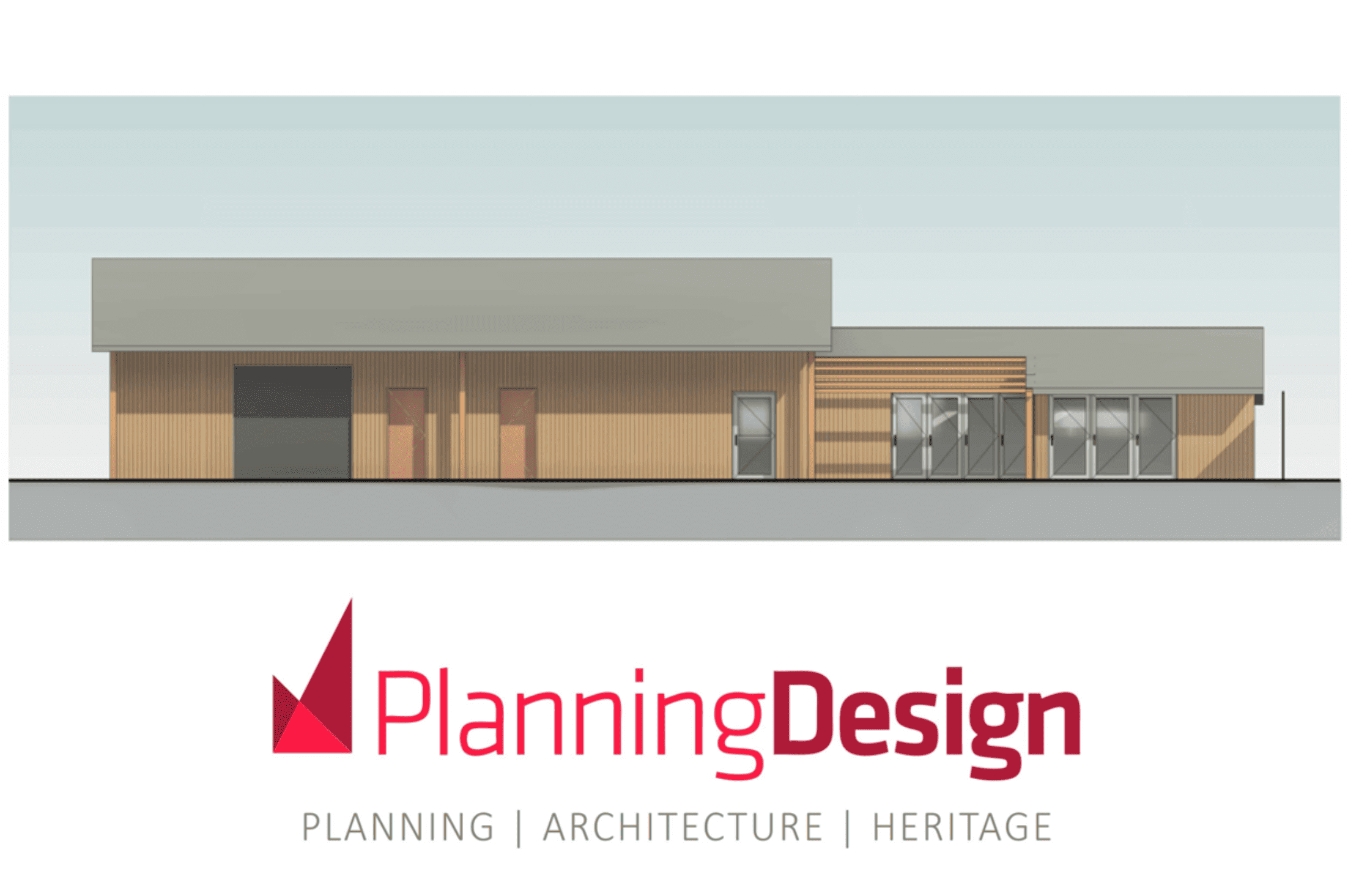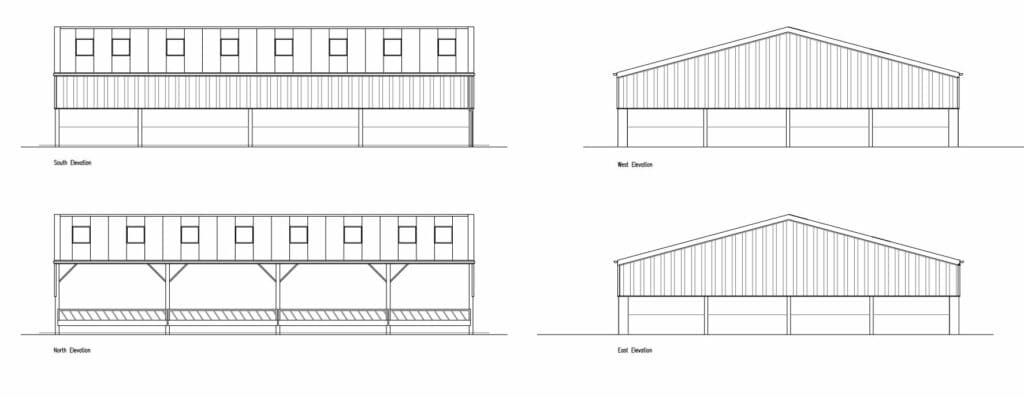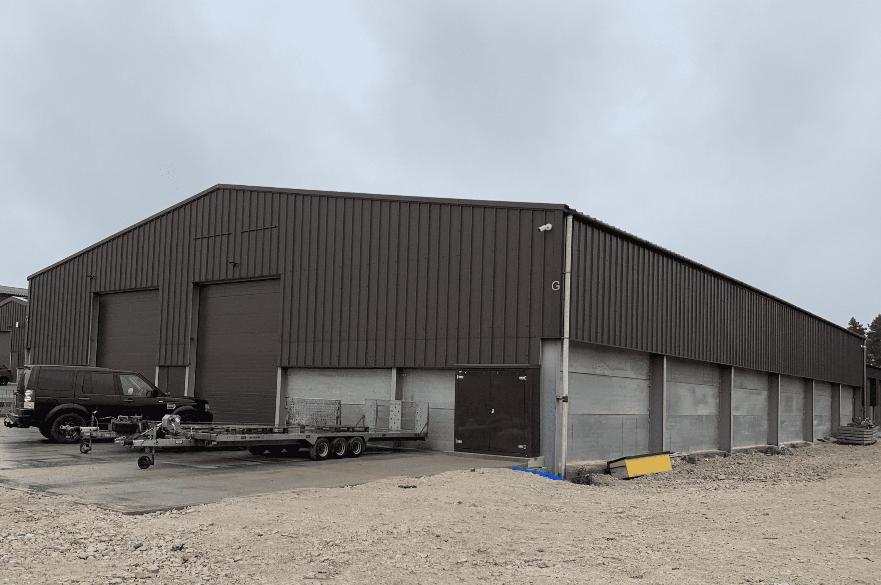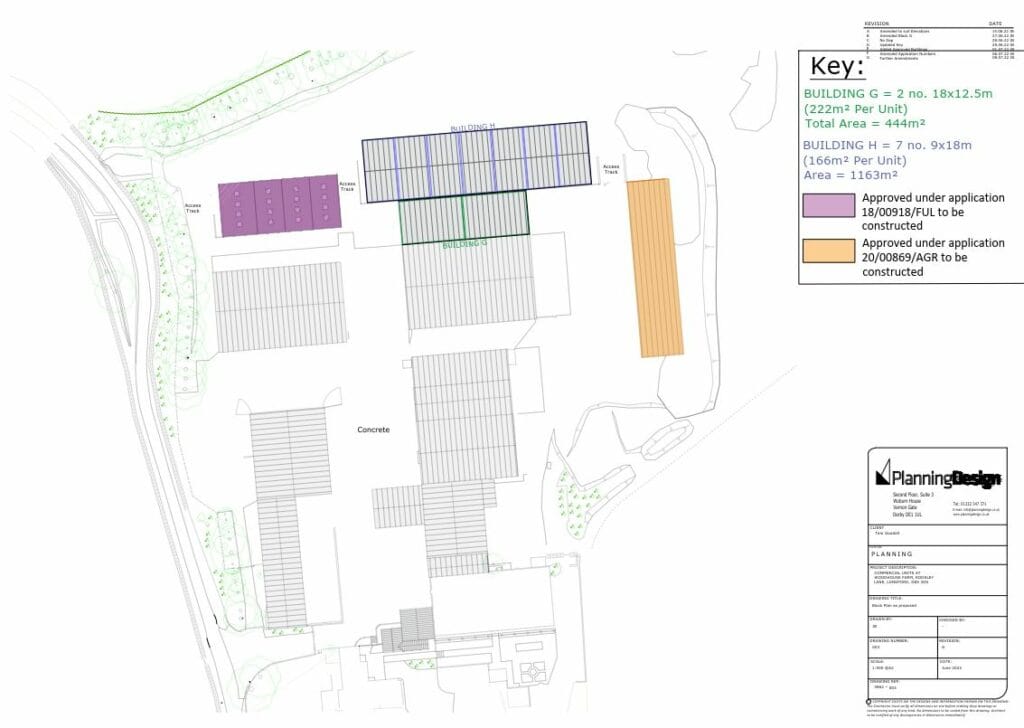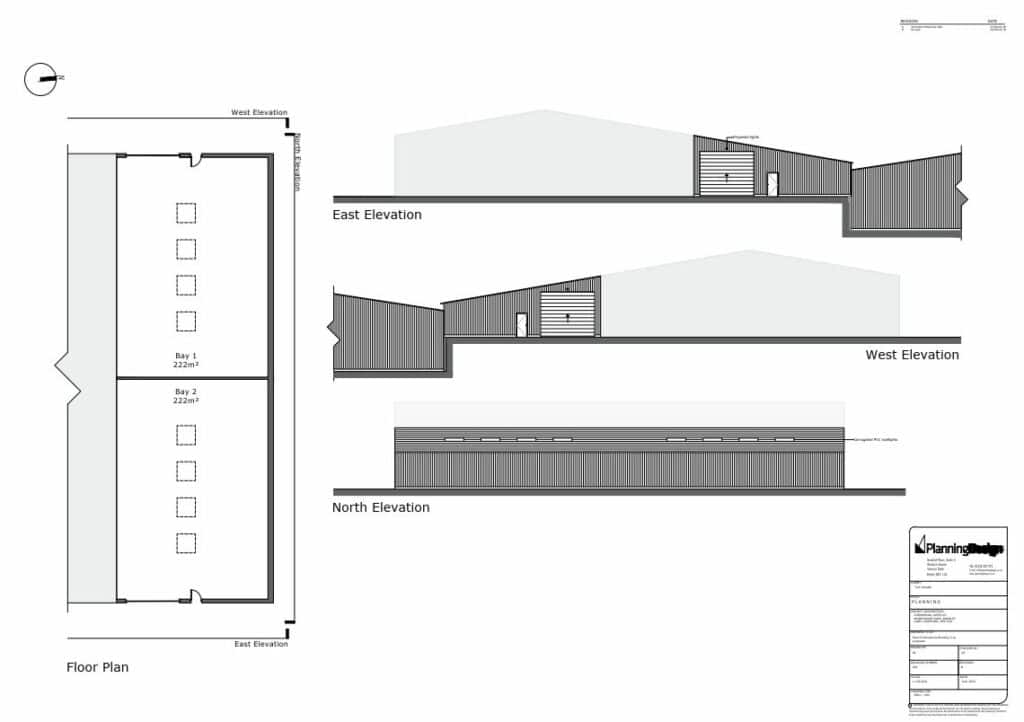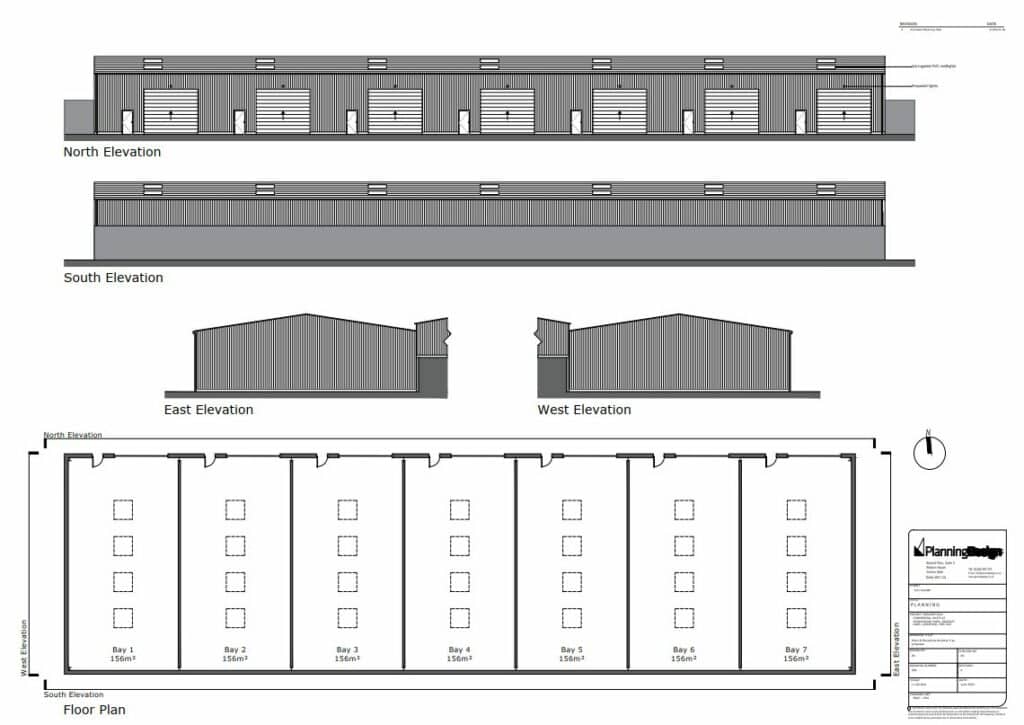With Liverpool hosting Europe’s biggest party, Shaun Hyde, part of our Planning team looks at how the Eurovision song contest has shone the spotlight on the city’s iconic architecture.
All eyes were on Liverpool last weekend as it welcomed the Eurovision Song Contest to the banks of the River Mersey on behalf of Ukraine. The Contest saw a week-long series of celebrations throughout the city. Liverpool embraced the opportunity to host for Ukraine, with the city not letting you forget who this celebration was for. Iconic city landmarks including the Liver Building, the Museum of Liverpool and the Radio City tower were illuminated with the blue and yellow of Ukraine’s flag throughout the festival. The M&S Bank Arena hosted the live shows during the course of the week, but plenty of activities had spilled out across the city. Having Liverpool host Eurovision seems fitting when you consider how intertwined its musical heritage is with the city’s sense of place.
Across the city centre, 12 large Soloveiko Songbirds made up an educational trail around the city. Each songbird had unique plumage and was accompanied by audio soundscapes to represent the different regions of Ukraine. The mundane hustle and bustle of city centre life was injected with vibrantly coloured street scenes, complimented by the outfits that have become synonymous with Eurovision fans. Every pub, bar, restaurant and shop was decorated with bunting and Ukrainian flags. This vibrancy was underpinned by a feeling of pride, excitement and celebration. The sense of festivity and enthusiasm culminated along the iconic waterfront.
Pier Head hosted the Eurovision Village, a fan-orientated area complete with a large stage, that saw both Ukrainian and British acts perform during the course of the week. The Village acted as the focal point for all things Eurovision; the main hub for fans wanting to soak up the celebratory atmosphere. The village included a ‘Discover Ukraine’ area, which provided the opportunity to embrace aspects of Ukrainian life, including traditional food and an insight into Ukrainian music culture.
Transforming Pier Head into this hub of activity highlights how public spaces can be multifunctional depending on the circumstances. Pier Head is already a successful public realm that provides both a legible path along Liverpool’s iconic waterfront and a node where people want to stay and appreciate the architecture and scenery. An inviting public realm is the first step in attracting and retaining visitors, which subsequently has a knock on effect on the city economically, with visitors spending money in local shops and attractions. Having the waterfront as the backdrop for the fan village, placed one of Liverpool’s most recognisable pieces of architecture at the forefront of the Contest’s coverage.
Heading along the waterfront from the Eurovision Village, visitors could appreciate the Museum of Liverpool’s musical piano key steps. This interactive experience proved to be popular with families with young children, a nice touch to ensure people of all ages could appreciate the activities.
The Albert Dock, which itself is a prime example of how urban regeneration can breathe new life into a dilapidated area, was a hive of activity. The numerous bars and restaurants that line the dock were all busy with visitors, plenty of whom were sporting different flags and face paints supporting their respective nations. The shape of the dock means that people can appreciate different sight lines of the waterfront and the rest of the city, compared to the linear nature of following the promenade along the river. Similar to Pier Head, the atmosphere here was one of unity and togetherness, personifying the motto for this years Contest “United by Music”.
The benefits of hosting large scale events such as Eurovision, in such a successful manner, cannot be understated. It allows a city to cement their identity and culture to a far-reaching audience, which can potentially be used to rebrand itself. For Liverpool, it was an opportunity to put on a great show on behalf of Ukraine, successfully embracing both Ukrainian culture and the vibrancy that is typical of Eurovision. Future Eurovision host cities will look to Liverpool as the benchmark. As a city with so much musical heritage, Liverpool relished the opportunity to host Europe’s biggest party.
Shaun Hyde, Planner, Planning & Design Practice Ltd





