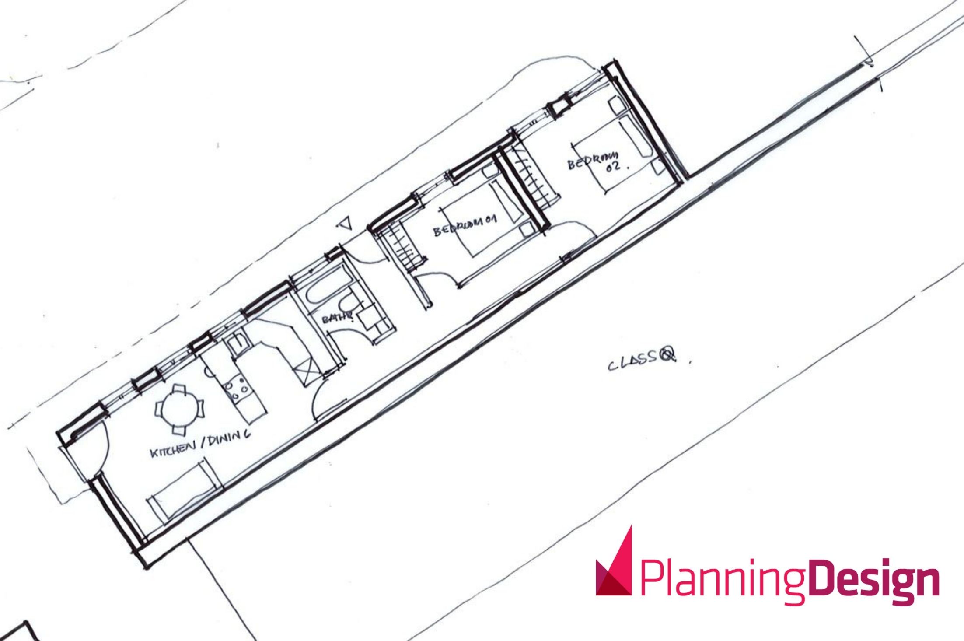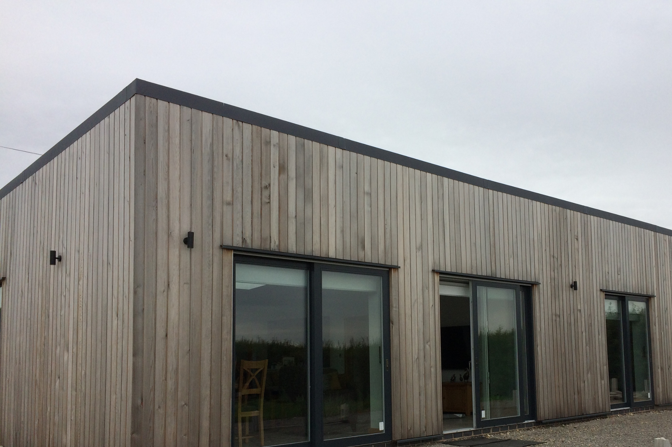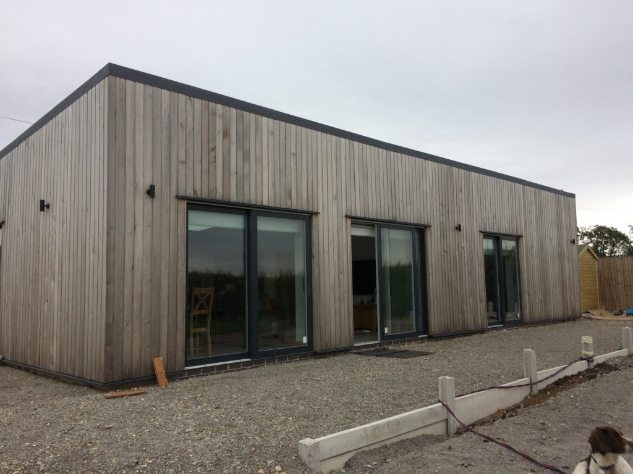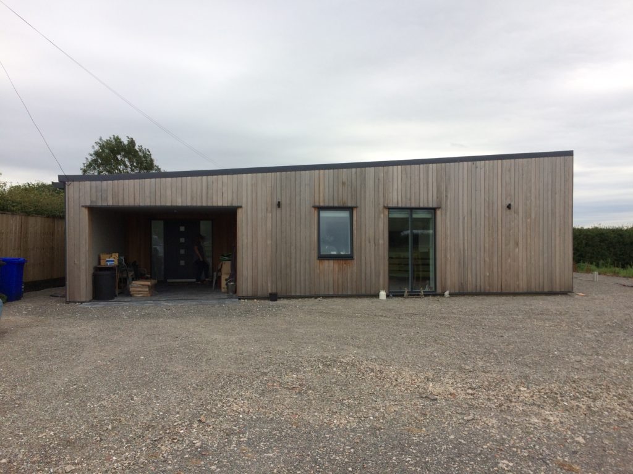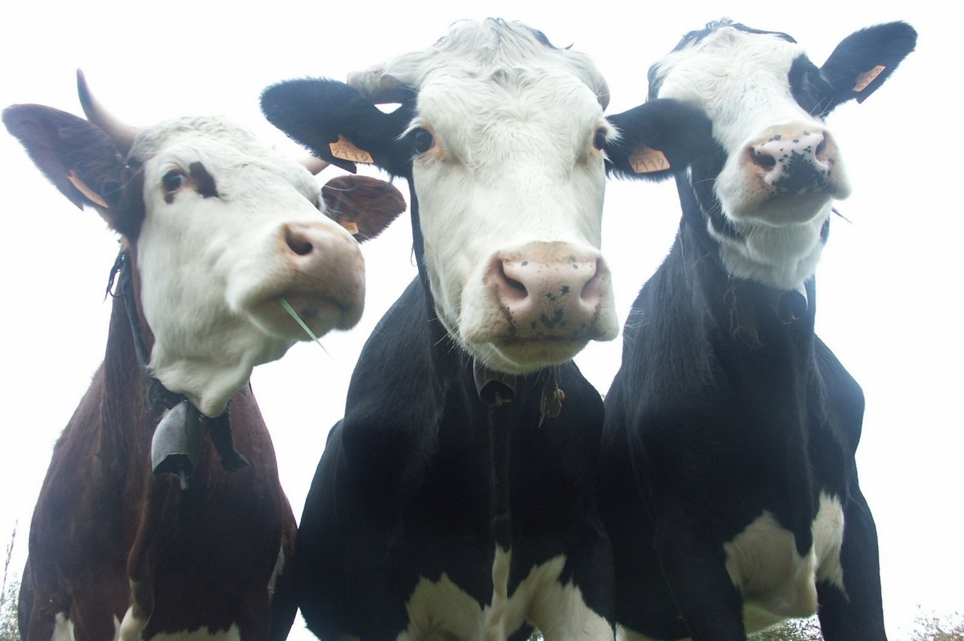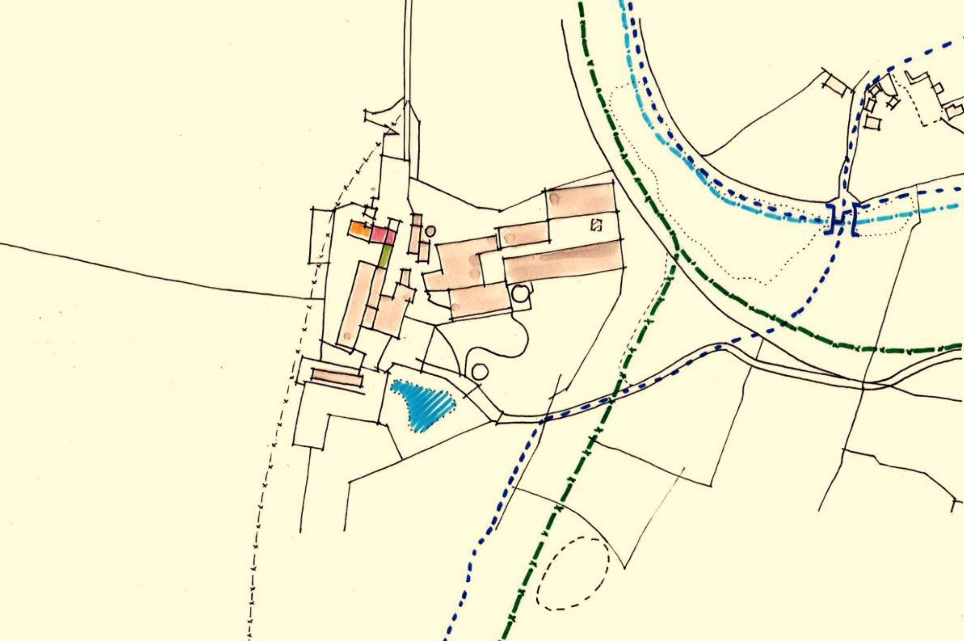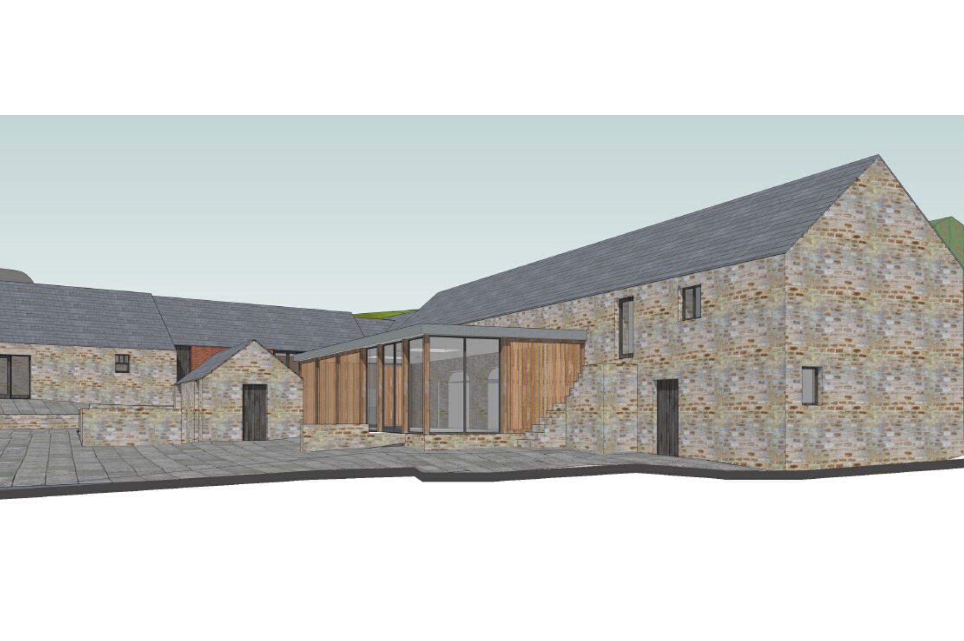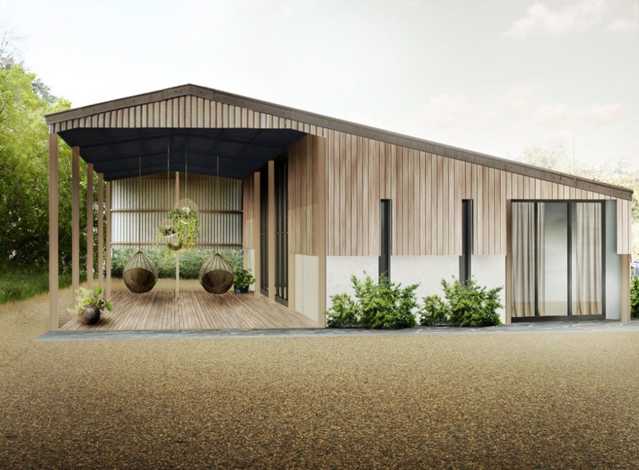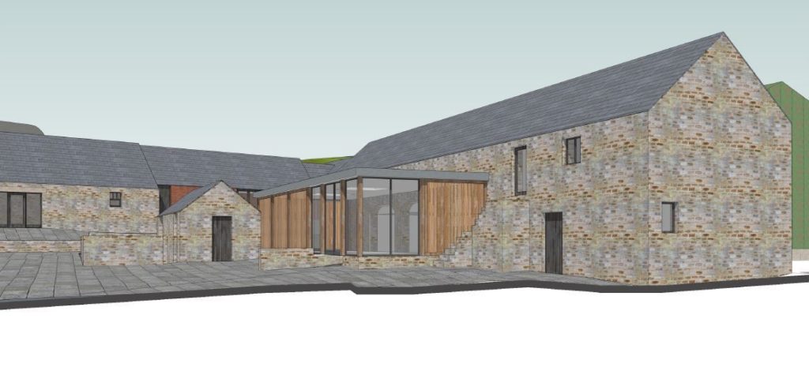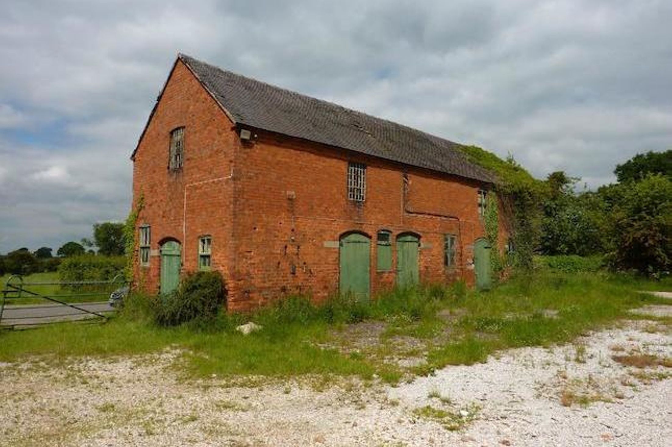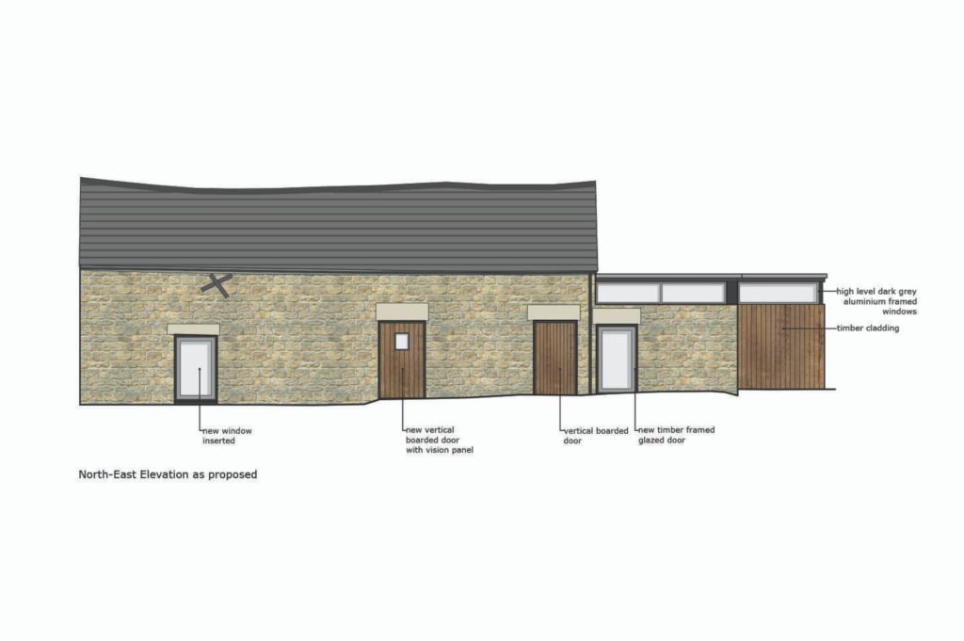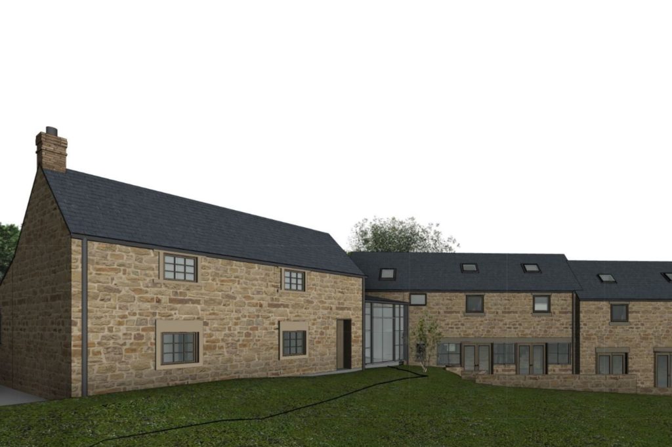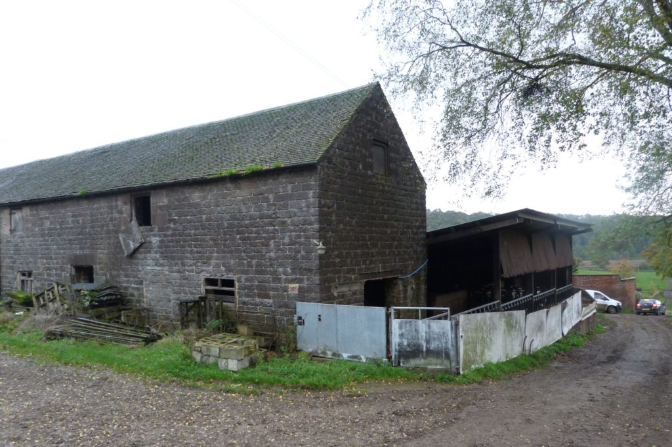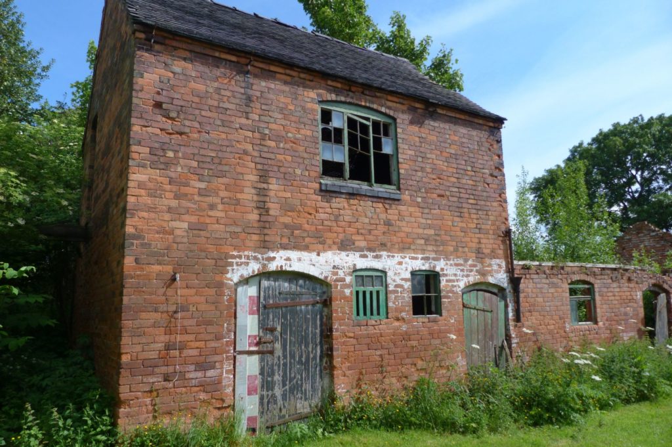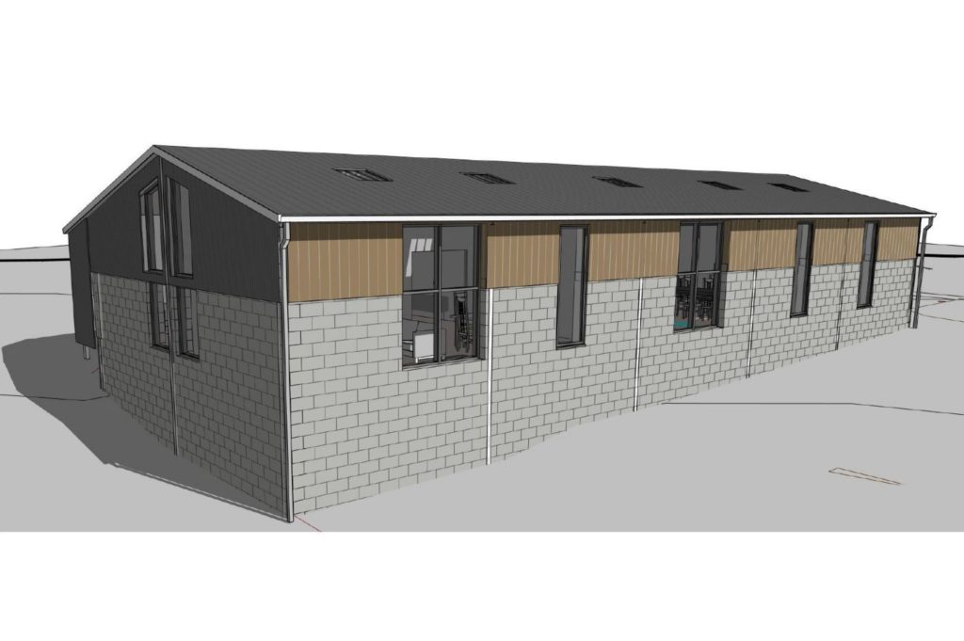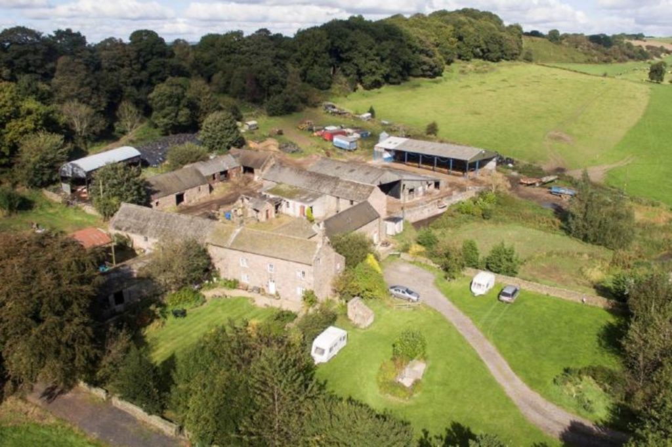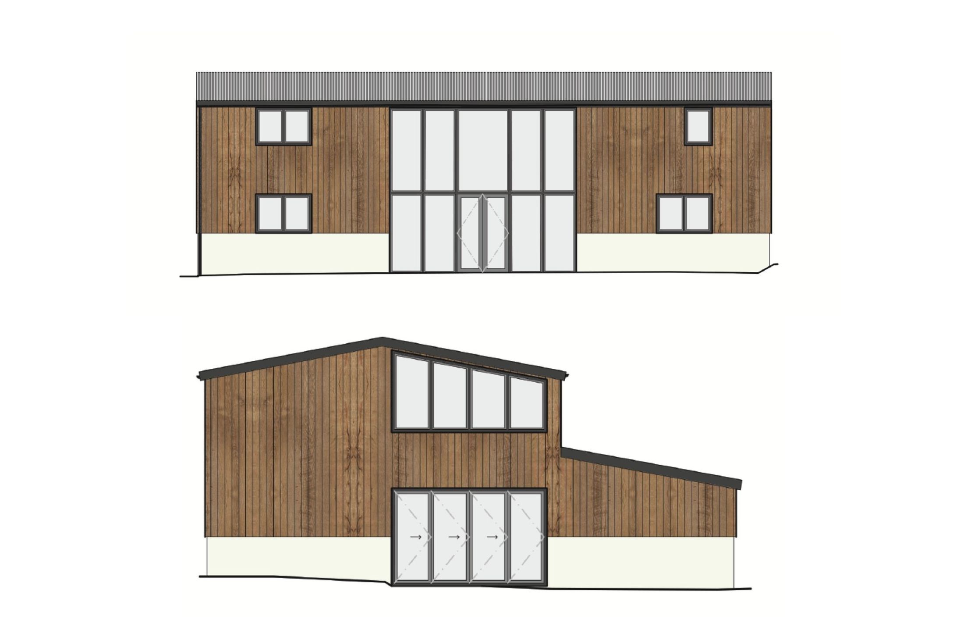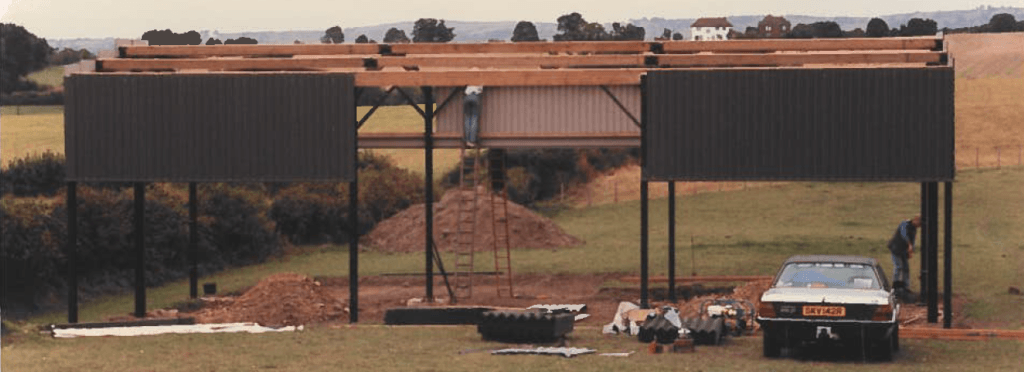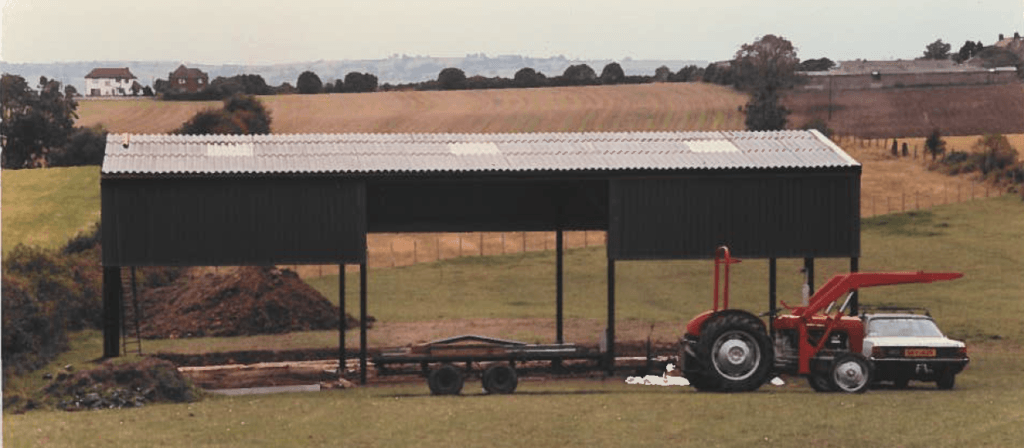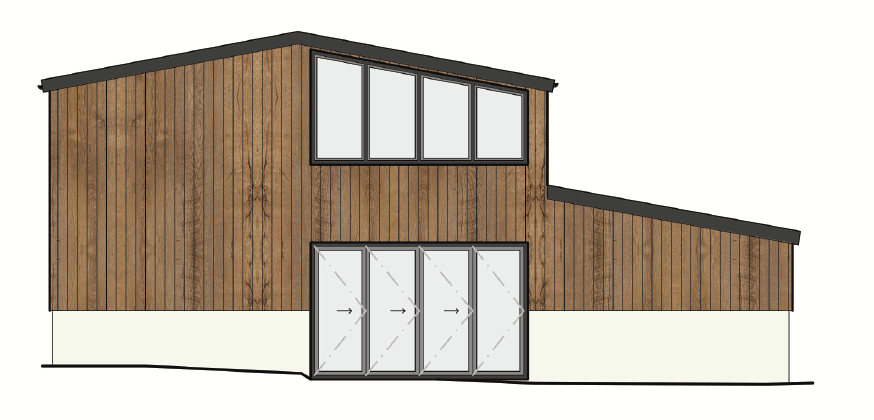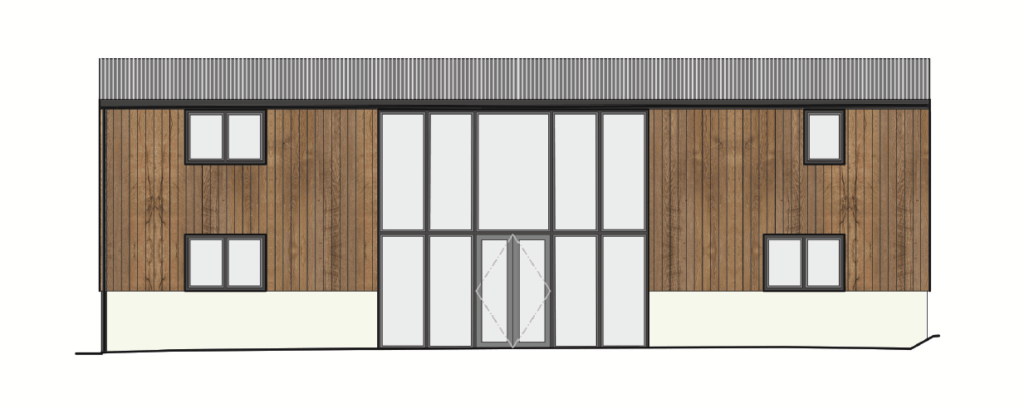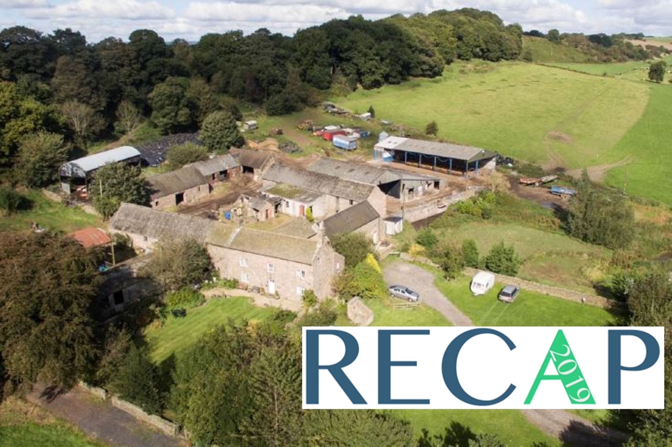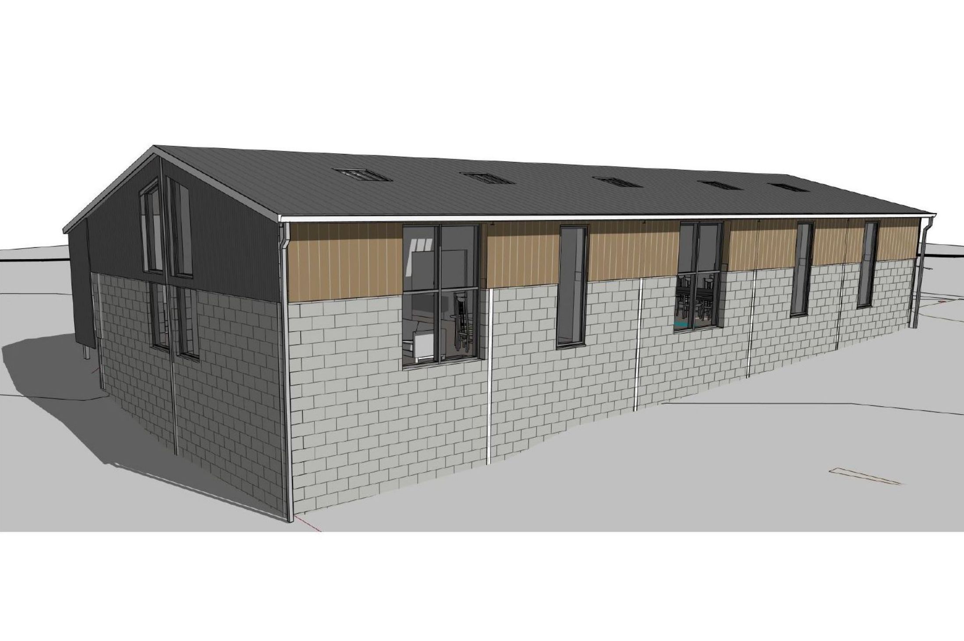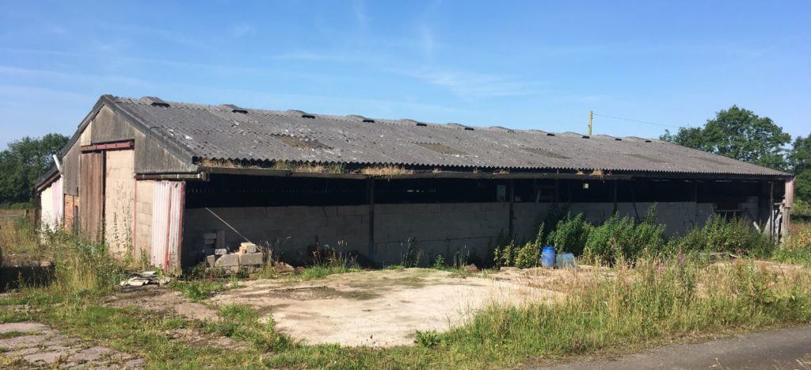This month, May 2021, Planning & Design Practice Ltd secured planning permission for the change of use (and the building operations required to facilitate the conversion) of an agricultural storage building to be used as a home, for our client, under Class Q permitted development legislation.
The landowner had approached the council regarding a potential conversion roughly 15 years ago but was given a definitive “no” in response. However, we were able to engage with the Class Q permitted development legislation to put forward a strong case for the conversion of the building.
Our colleague Fernando Collado-Lopez lead the design work which received notable praise from the Planning Office as “one of the best he had ever seen”.
Having worked previously in the private sector in a variety of practices and locations including United States of America, Spain and London, on high rise residential, education, religious, and retail projects, Fernando is an ARB registered architect who joined us in February 2019. He qualified in 2010 at the higher School of Architecture in Seville and also studied at the Fakultät für Architektur und Landschaft in Hannover, Germany.
The Class Q permitted development legislation is very prescriptive about what can and cannot be done to achieve the conversion. The design was informed at every stage by the planning team, who have an acute knowledge of the legislation and the associated case-law. Our dynamic, hybrid approach to spatial development meant we were able to secure a valuable permission and were able to bypass the Authority’s previous objections to development on the site.
Obtaining planning permission can provide you with that dream home in the countryside or maybe the way of life you have always dreamt of.
It can also bring about significant gains and help to maximise the value of your rural property. However, development in the countryside is subject to strict planning controls which can make obtaining planning permission very difficult. We have vast experience of working on rural projects for homeowners, landowners and farmers including equestrian development, agricultural dwellings & barn conversions. Contact us for a free 30 minute consultation to discuss your building, project or land.
