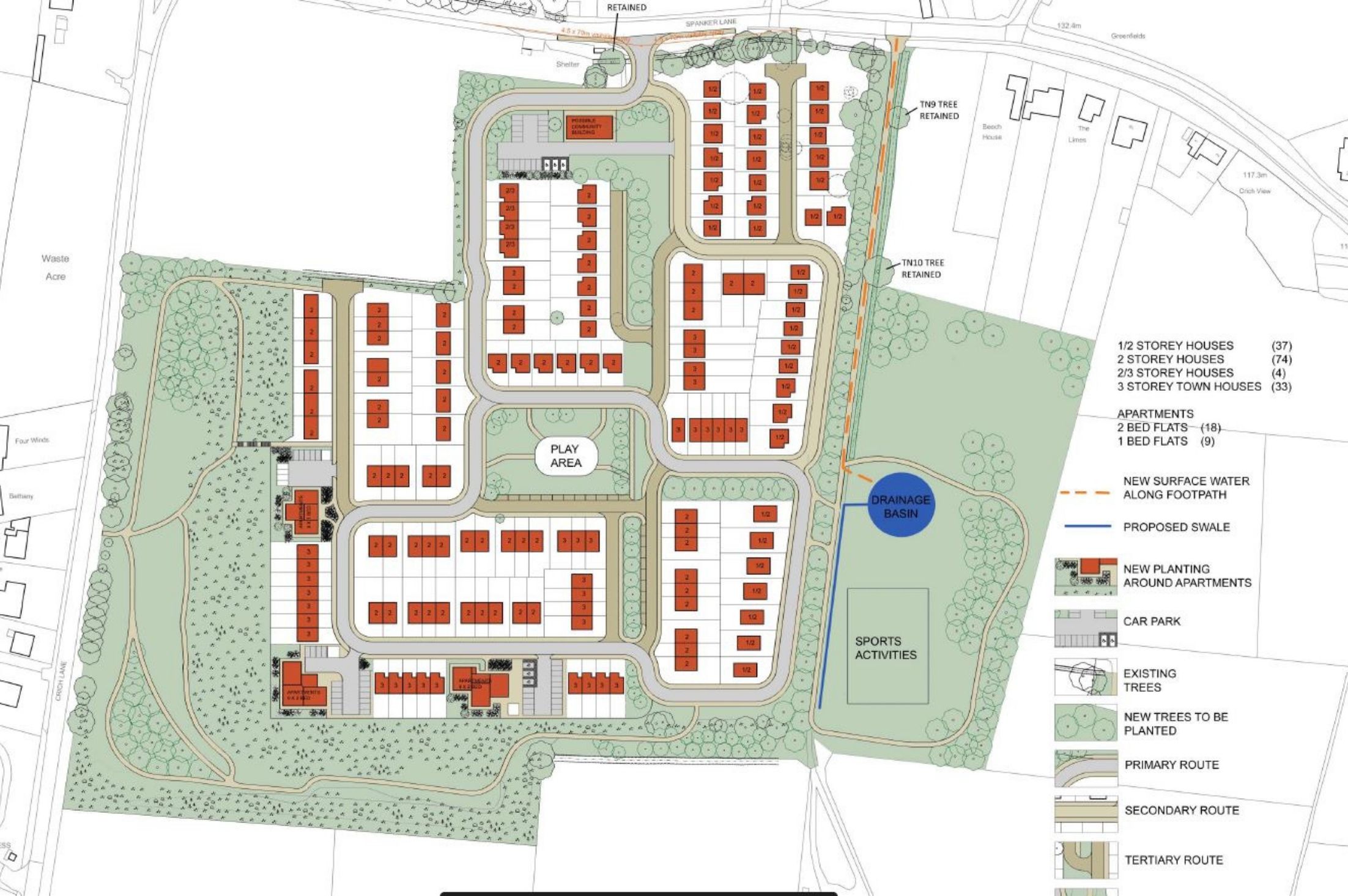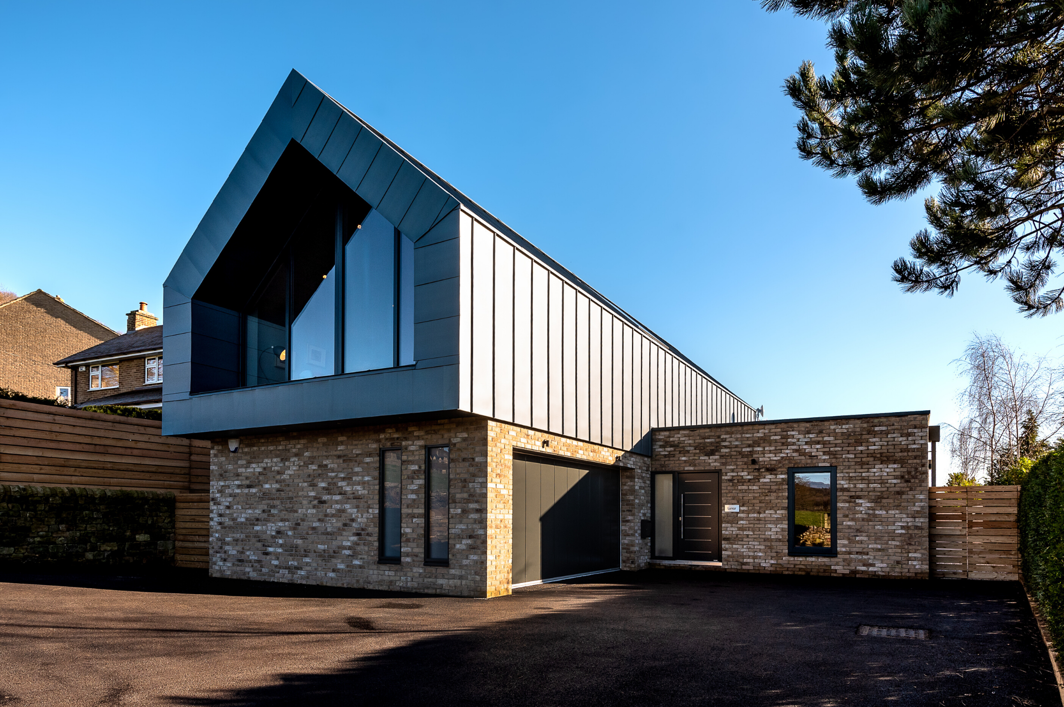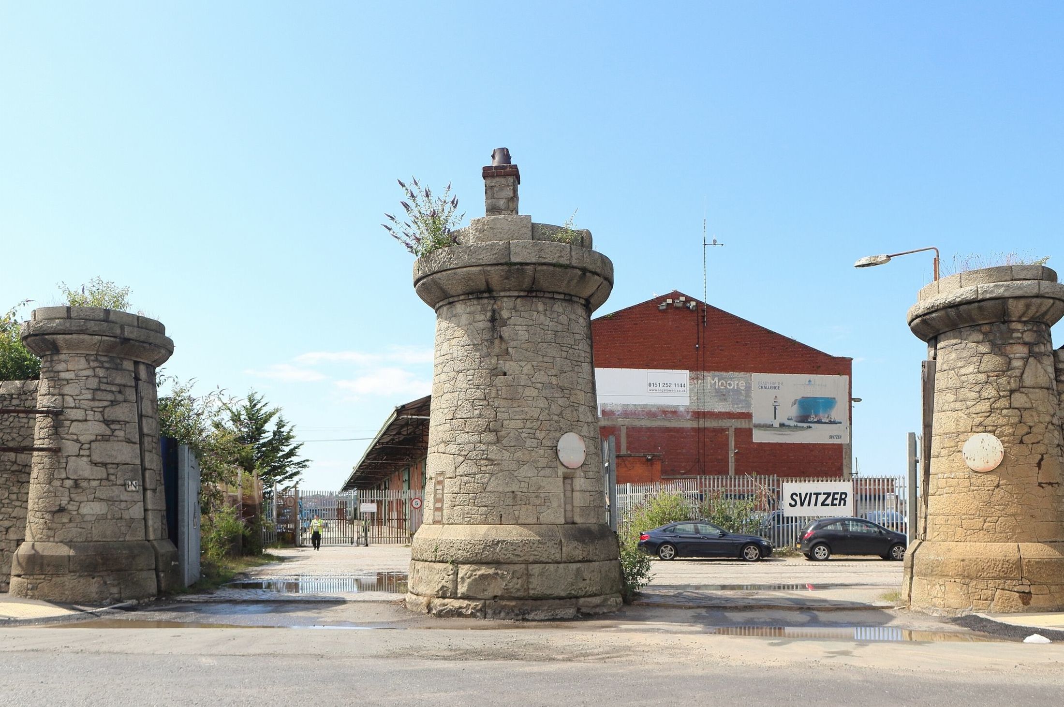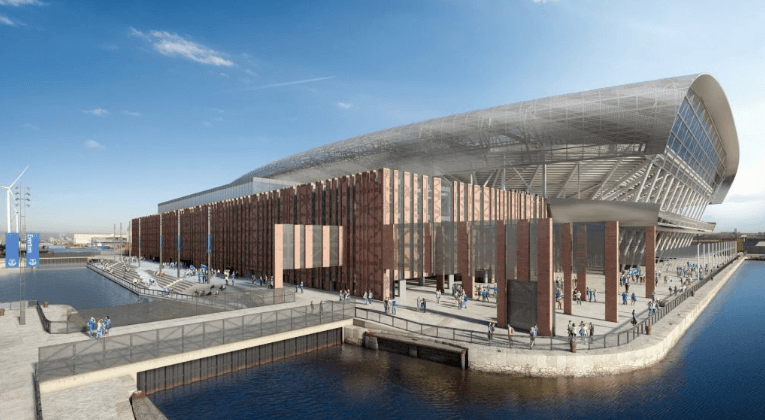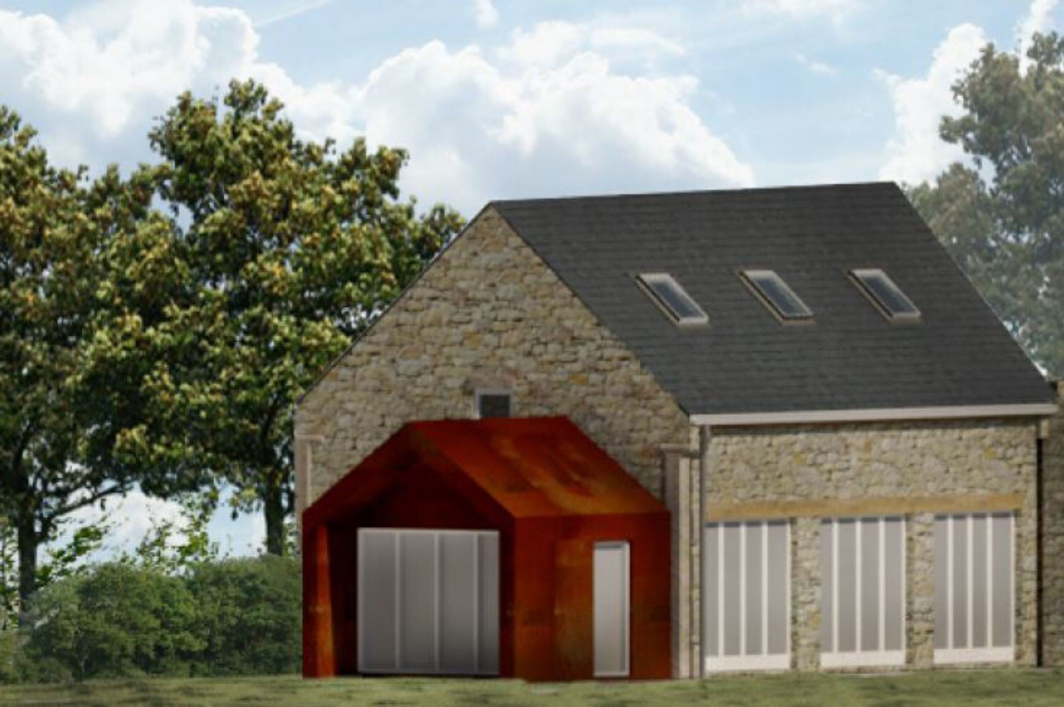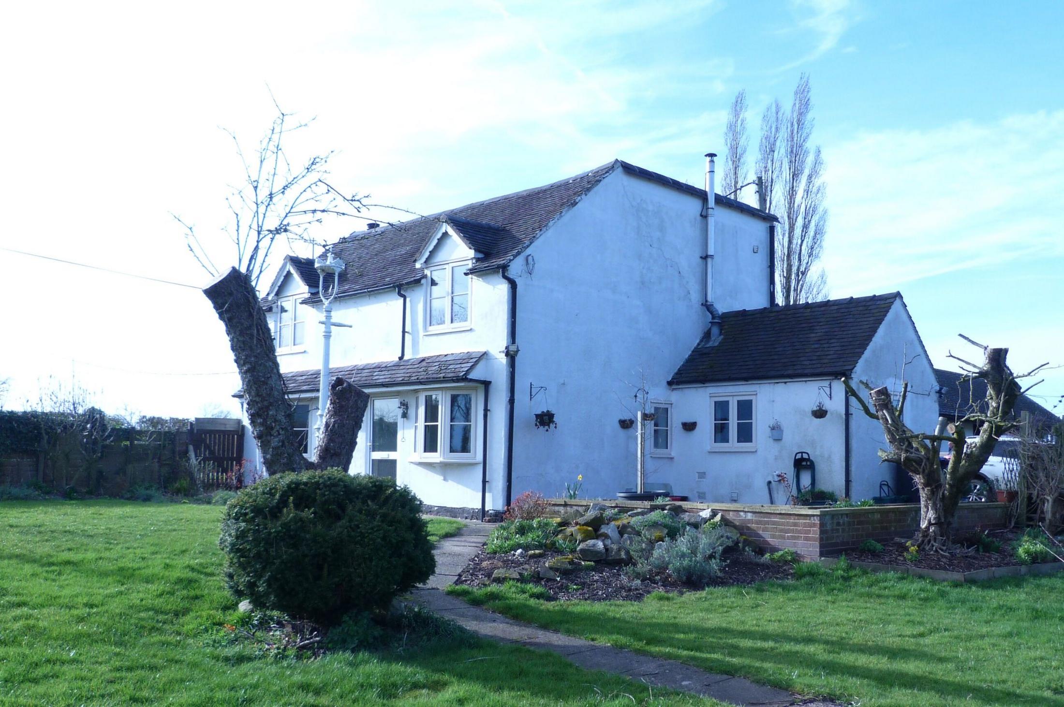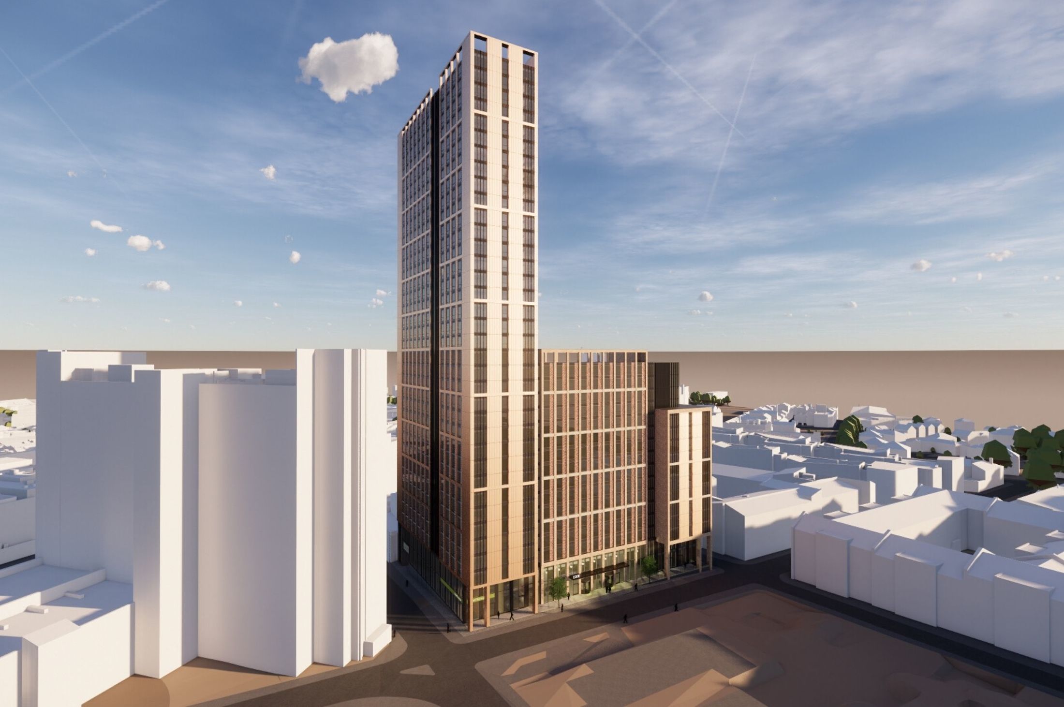Writing for the Architects Journal, Tom de Castella has set out how the planning system is just one of many parts of life in the UK struggling to keep operating with the partial shutdown caused by the coronavirus.
A number of local authorities, including Carlisle City Council, have already cancelled their planning committees. Many say they are continuing as normal, but this will undoubtedly change as the government gets tougher on social distancing.
In Glasgow, council meetings have been suspended, with the chief executive and senior officers taking over the decision-making process. A spokesperson for Leeds City Council said its chief planning officer would assess time-critical decisions anticipated over the next three months. In Aberdeen, planning development committees are one of the few committees to continue working and its meetings will take place as scheduled. Likewise in Cardiff, the planning department is ‘continuing as normal’ although all services will be reviewed in the light of new government guidelines, according to a council spokesperson.
The Architects Journal sets out the mixed responses from many different planning authorities across the UK. I am writing this at a desk at home, with all the Planning and Design team working from home until the crisis is over.
We ourselves spoke to twenty LPA’s on the 23rd March. All were continuing to operate a planning service, albeit many planners were working from home and all planning committees were suspended. For most, urgent decisions will continue to be made, through delegation or though consideration by chief officers and members of planning committees remotely. For example, some forms of prior notification have fixed time limits which if breached lead to an automatic permission. These will be decided by planning officers. Decisions on key development sites will either be put on hold or decided by officers and committee members working remotely. This may call into question the validity of decisions made on controversial sites because the objectors or supporters of a site or development will not have their say, so councillors will not be able to consider all the views that might otherwise be expressed.
By the end of this week we should be in a better position to understand how the system will operate as the restrictions continue to apply. I will provide all our readers with an update on individual councils once they have an agreed protocol moving forward.
Jonathan Jenkin, Managing Director, Planning & Design Practice Ltd
