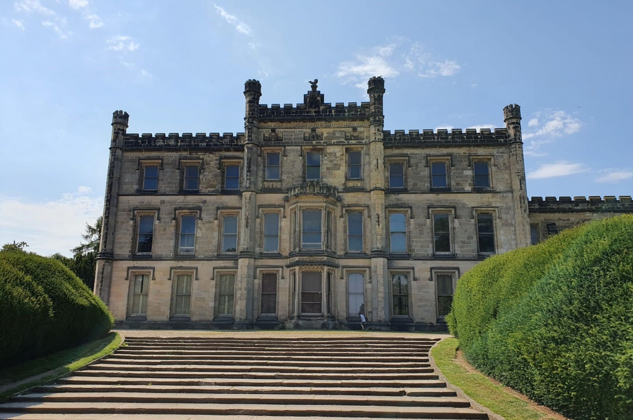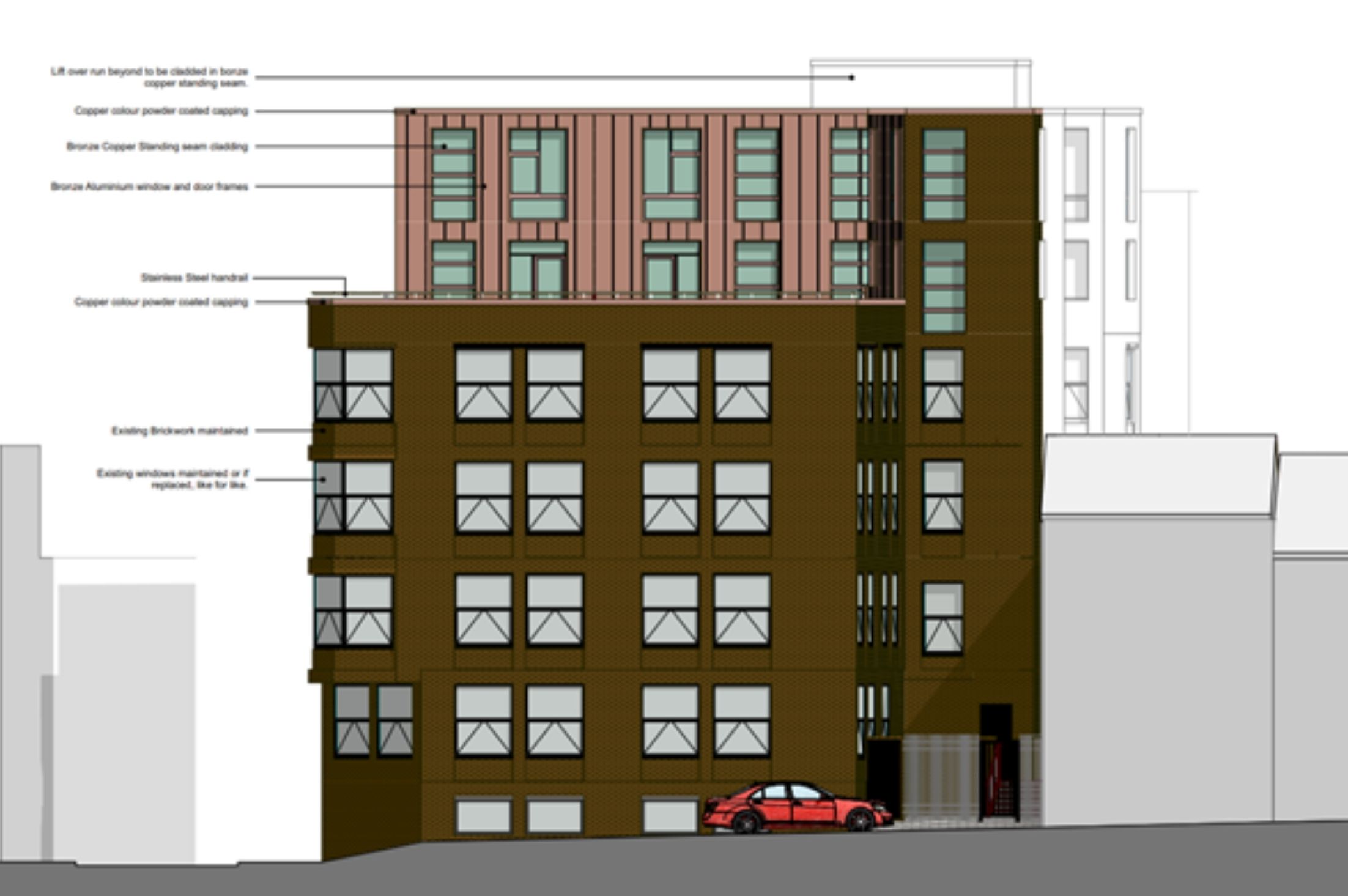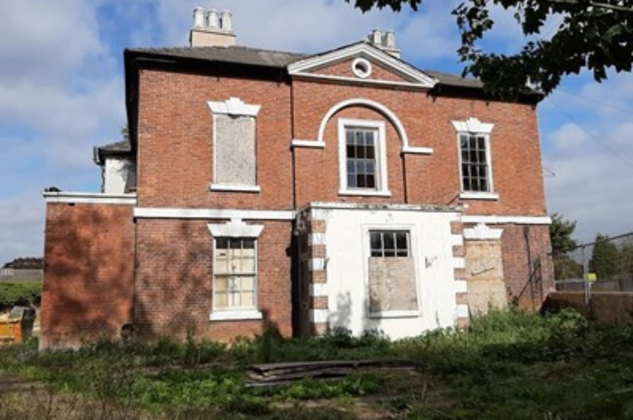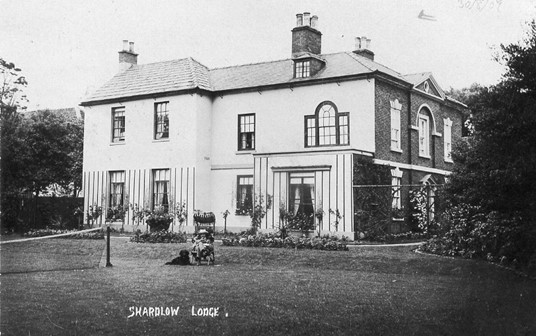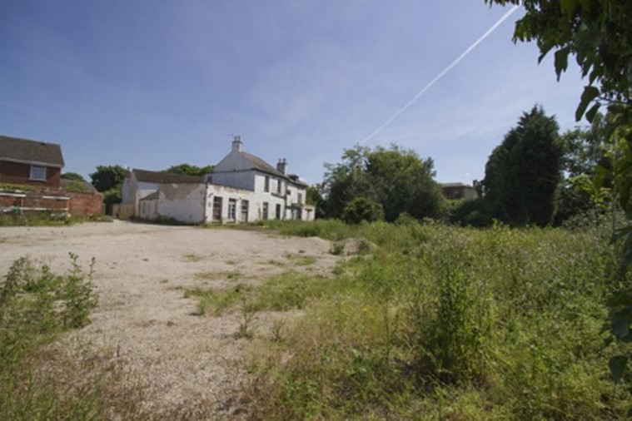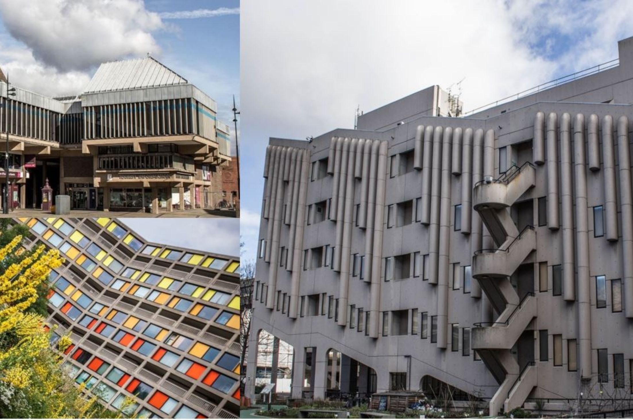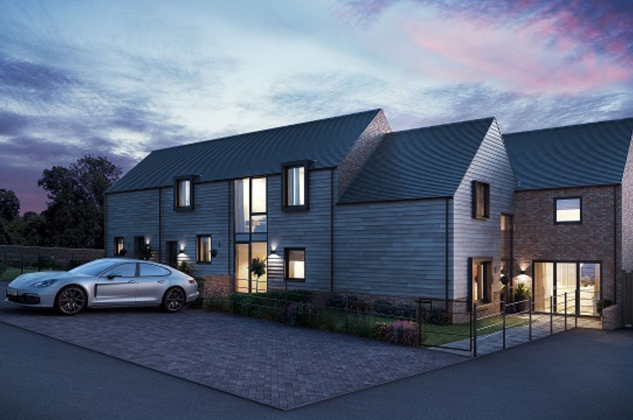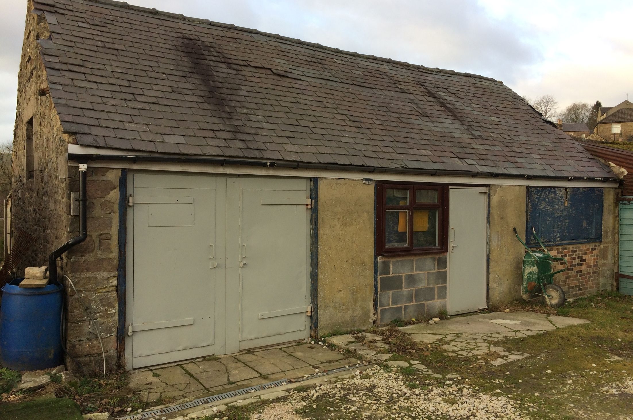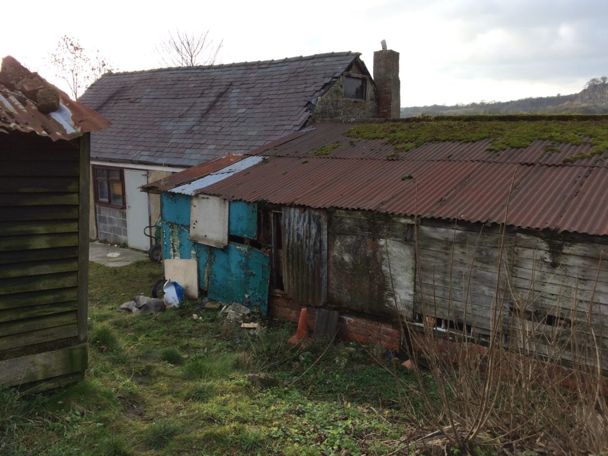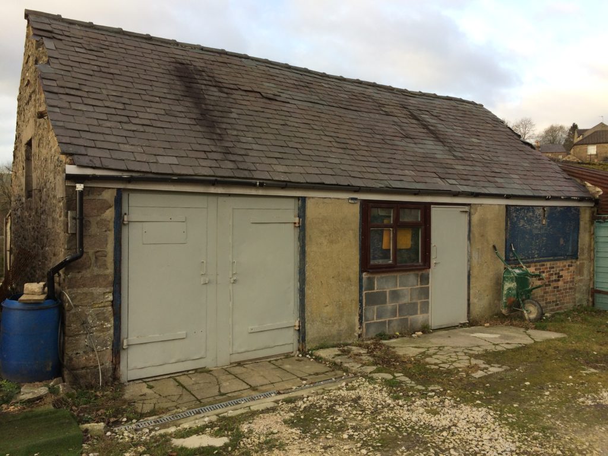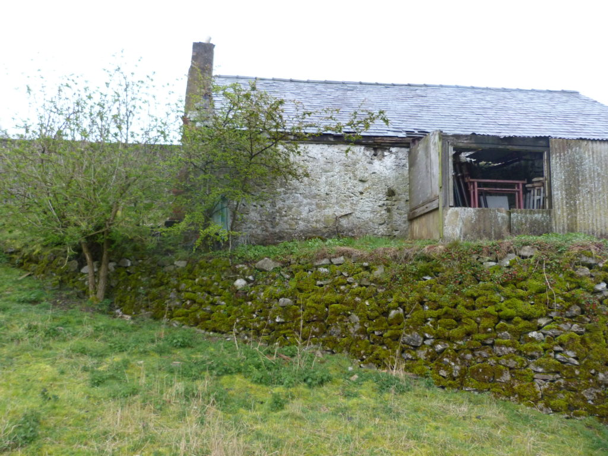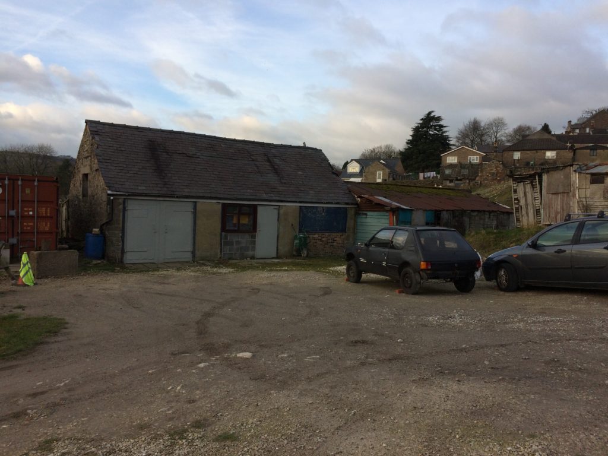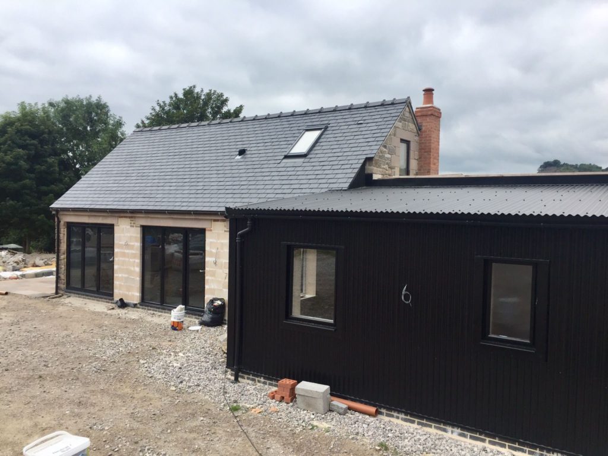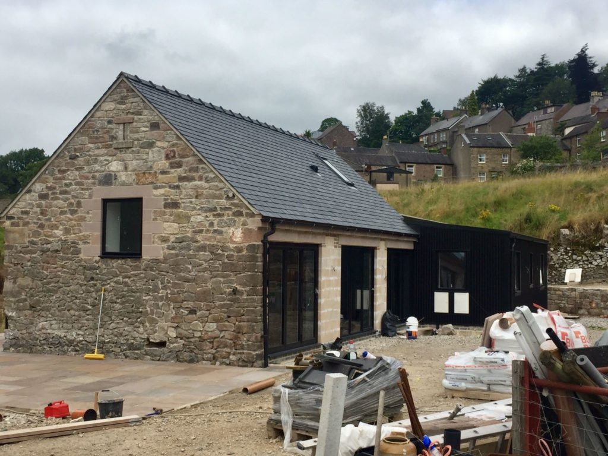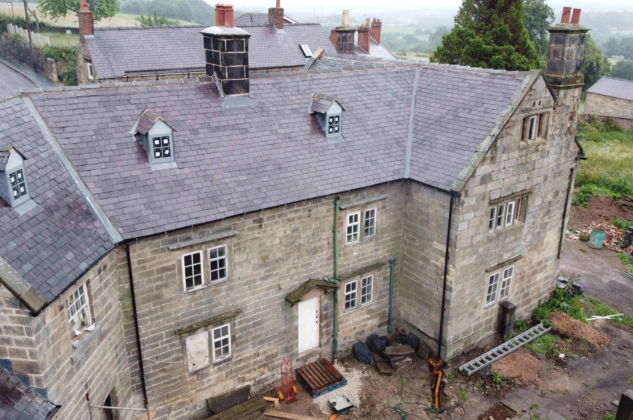Following the recent release of plans detailing the future of Elvaston Castle and Country Park, Planning & Design Practice Ltd are pleased to announce that they have been appointed as Heritage Planning Consultants for the ambitious redevelopment project. The proposed £35 million restoration and transformation of the in the 321-acre Derbyshire estate by Elvaston Castle and Garden Trust, in partnership with Derbyshire County Council will include its many listed buildings and historic features.
Planning & Design Practice Ltd recognise the importance of the built heritage in our towns, villages and rural areas. We have worked on numerous schemes affecting Listed Buildings, Conservation Areas and within the Derwent Valley Mills World Heritage Site and Derby City Centre, with clients including John Smedleys Ltd, Meadowview Homes, and Staton Young Group.
Our team includes Director Jon Millhouse, a member of the Institute of Historic Building Conservation (IHBC) who specialises in heritage planning and our architectural team leader Lindsay Cruddas who is a registered Specialist Conservation Architect, of which there are only of which there are currently only 130 in the country.
Jon Millhouse said, “We are pleased to have been invited to contribute to this exciting and worthwhile project, which seeks to secure a sustainable future for one of Derbyshire’s most valuable heritage sites.”
The regeneration of the site, which will remain a free at the point of entry country park, will help to create more than 170 new jobs and is expected to increase the number of visitors from its current 240,000 a year.
The funding for the project will come from a mix of public and private investment, including bids to the National Lottery Heritage Fund, D2N2 Local Enterprise Partnership and substantial investment from the county council itself.
Elvaston Castle, a gothic revival masterpiece lies at the heart of approximately 321 acres of open parkland, woodland and more formal historical gardens. Designed by James Wyatt in the early 1800s and based on the original house dating back to 1633, it was once the home of the Earls of Harrington. However, the Stanhope family left after the end of the Second World War, and Derbyshire County Council then rescued the site in the 1960s, saving it from development for mining and in 1970 the estate was opened as one of the first country parks in England.
Today both the buildings and gardens are registered (Grade 2 and Grade 2*) as being of special architectural and historical interest. Within the estate, structures such as the recently renovated golden gates, Moorish temple and ha-ha wall provide fascinating insights into the past.
Subject to planning permission, the proposed developments include bringing many of the historic buildings back into use as retail, office and workshop space or holiday cottages.
The upper floor of the castle itself would be turned into suites, with the potential to be hired out for weddings and other events. Other upgrades include a new main cafe, adventure playground and improved camping facilities.
The potential for repurposing these heritage assets to make them commercially viable for the 21st century and beyond, whilst retaining their unique character is something with which Planning & Design has great experience.
The county council intends that the day-to-day running of the estate will be managed by the Elvaston Castle and Gardens Trust (ECGT).
Trust chairman Dr Peter Robinson said: “This is an incredibly exciting opportunity and the thoughts and ideas contributed by locals and the wider Derbyshire community have been invaluable in shaping this plan.
“Like many people, I love Elvaston and visit frequently with family and friends.
“We have five years of hard work in front of us, but we’re determined to bring the castle, gardens and wider parkland back to life.”
