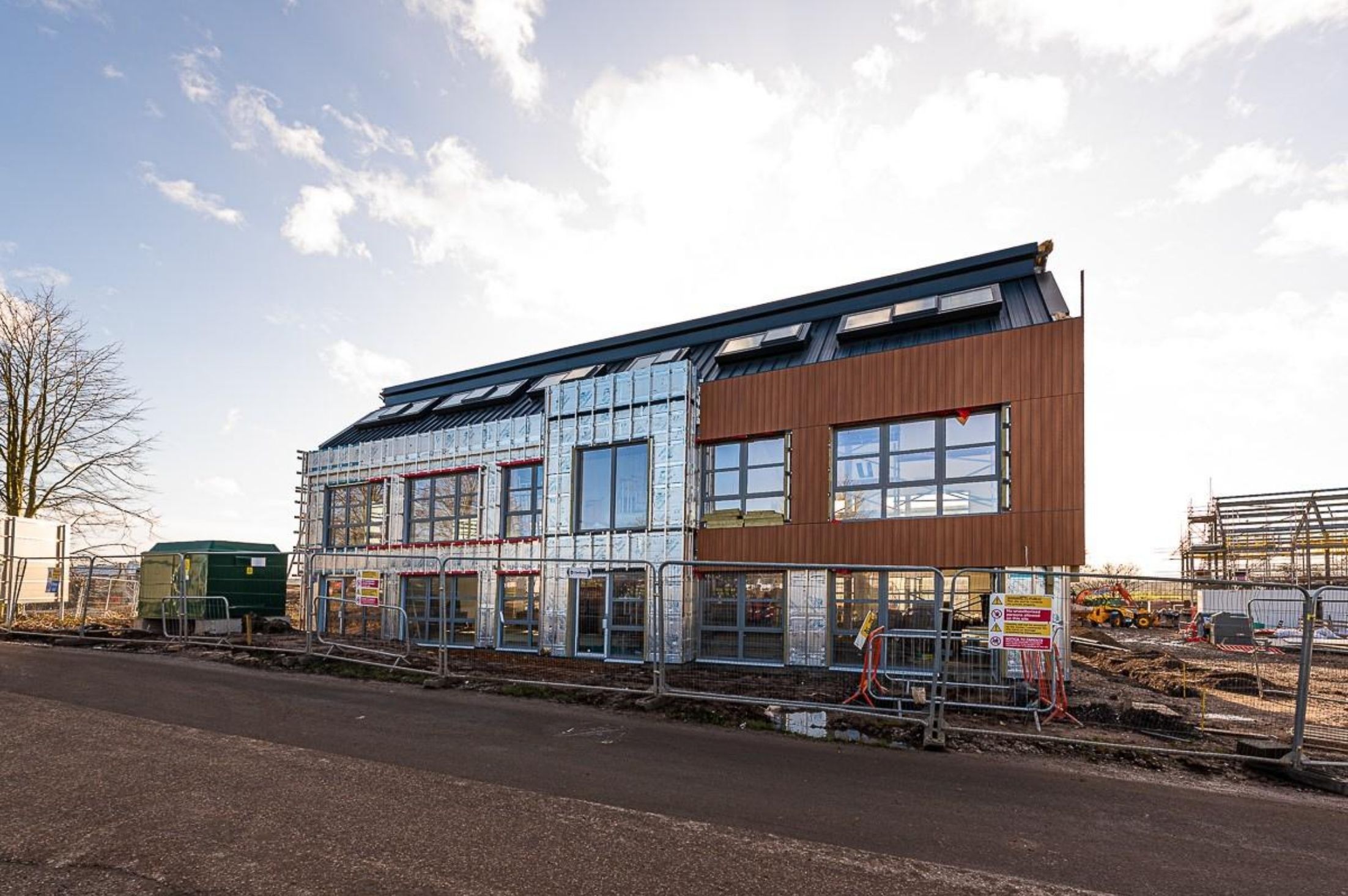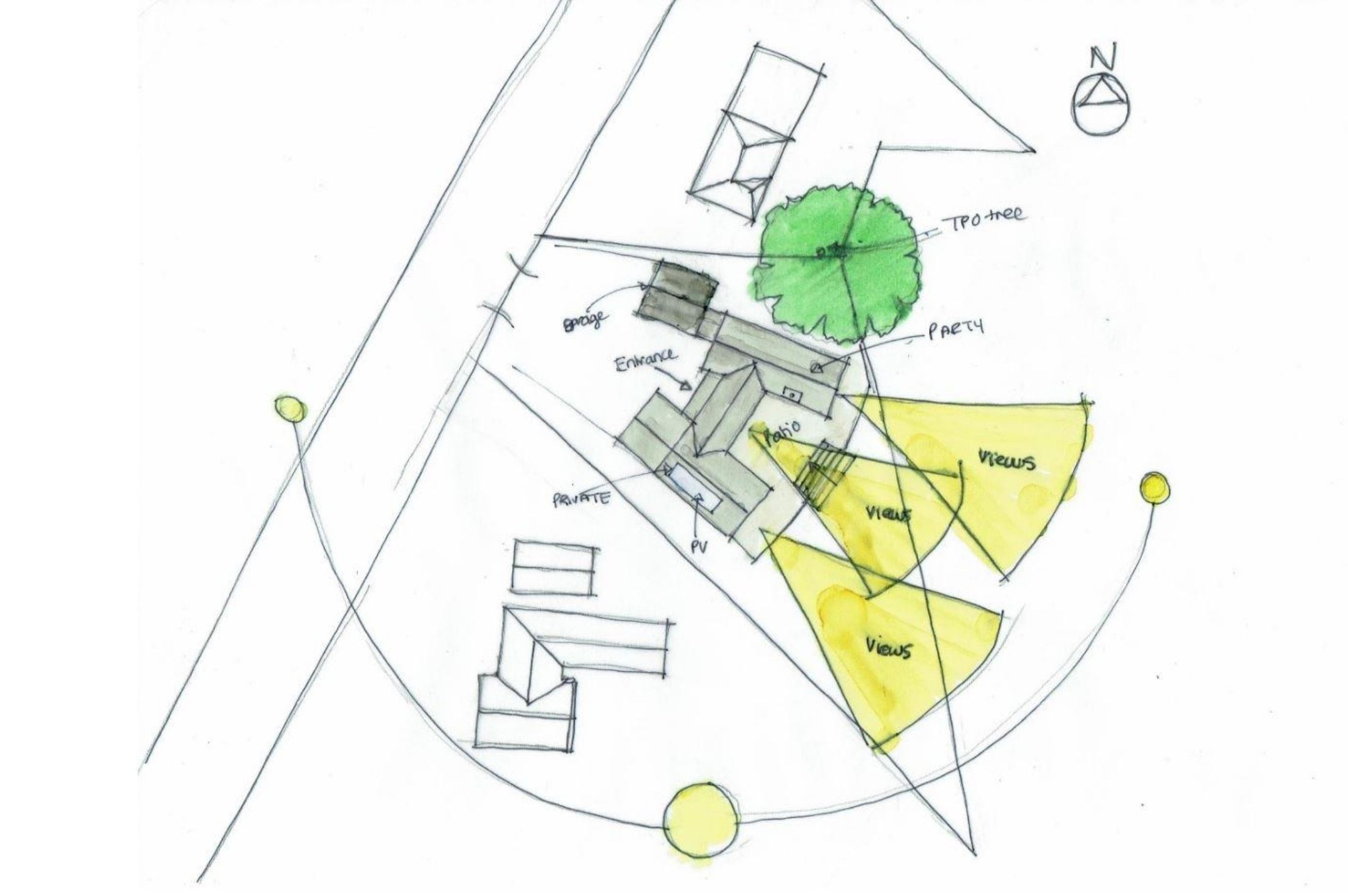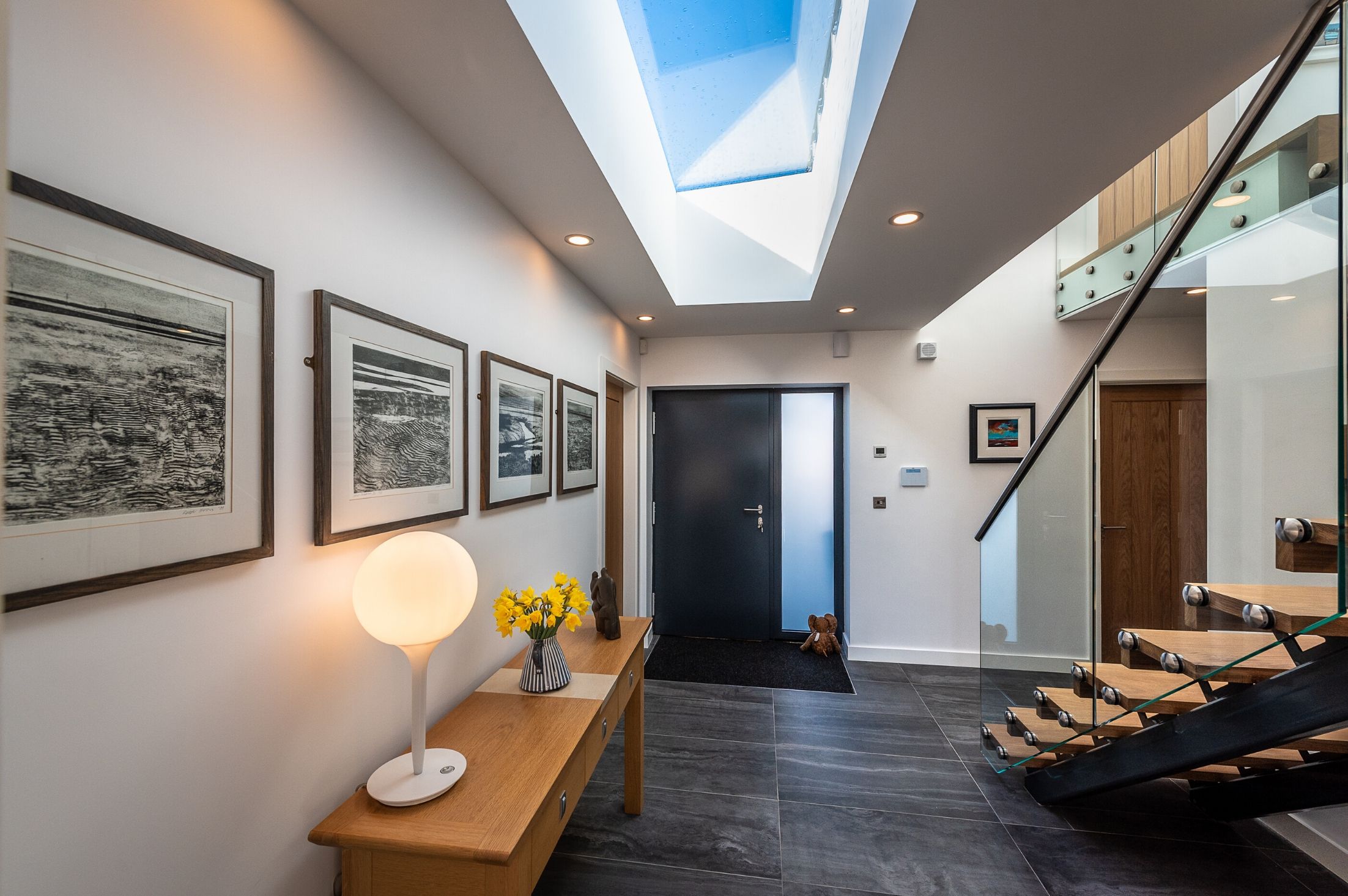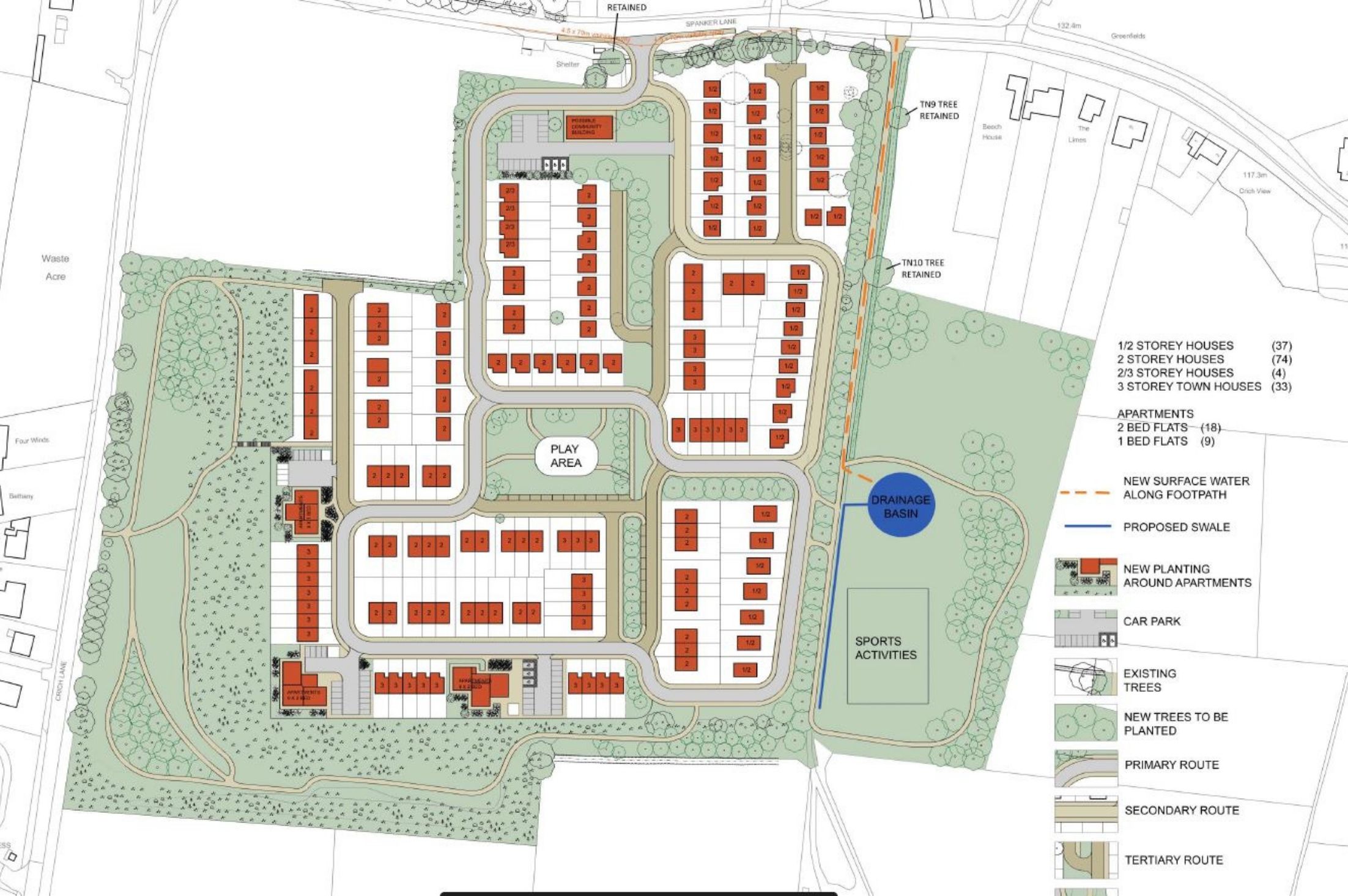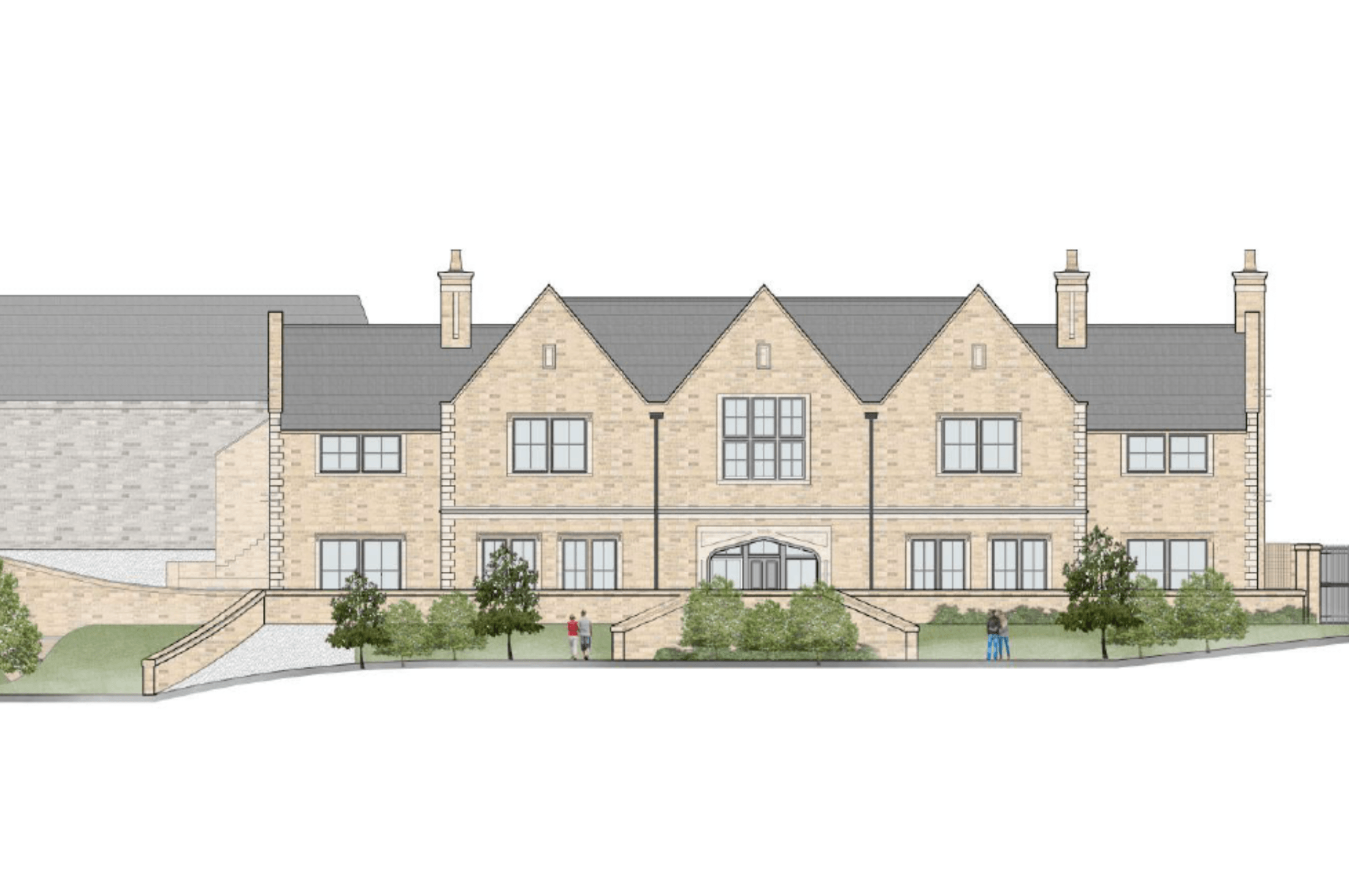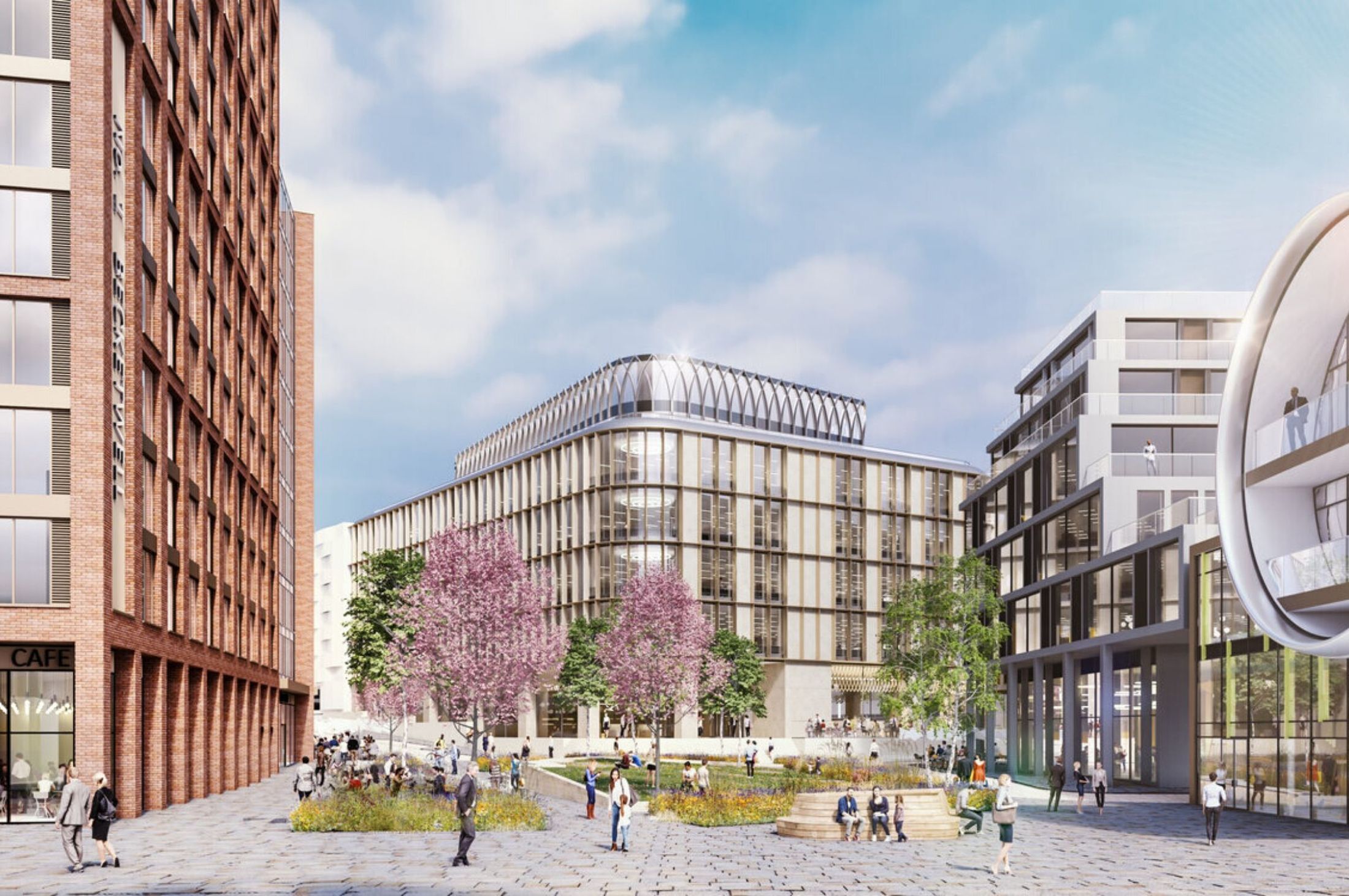As current office holders of the NDSA, we are committed to providing a progressive, inclusive platform through which we can positively engage the architectural profession and broader community. We hope that by directly involving our membership with key stakeholders within our industry, we can stimulate critical and constructive debate to ultimately make meaningful contributions towards the betterment of the places we all live.
We have been working towards realising these goals by developing a number of mechanisms around active contributors of The Committee, drawing on intellectually engaging guest speakers with local connections. We have reviewed, replaced and reinvented some established NDSA traditions along the way.
This has manifested itself in a number of ways, some of which are outlined below.
NDSA – Digital presence
We have expanded our social media presence, with a distribution of responsibilities across various Committee members. We are currently expanding our outreach capabilities by working with proven online platforms in an effort to deliver quality content. Please like, share, connect, subscribe or follow our profiles and content wherever possible, it directly helps us to grow our audience and fulfill our mission to promote local talent. We also readily welcome contributions from our membership, so if you would like to write an article, present a project or something else, please get in touch. We are currently active on the following platforms:
YouTube
LinkedIn
Instagram
Twitter
Urban Room
This is a critically useful facility used by the NDSA for a range of functions throughout the year. Through a local partnership (involving Nottingham City Council, English Heritage, Historic England, University of Nottingham & Nottingham Trent University) we make use of Nottingham’s Urban Room, an initiative derived from The Farrell Review (http://www.farrellreview.co.uk), a blueprint for a successful civic space, the goals of which are to help further progressive surrounding urbanism through community engagement. As designers we utilise this space to challenge the consequences of our role in the development of, and participation in, our Urban Realm.
For the Website of the Urban Room please visit https://www.38carringtonstreet.org.uk
Exhibits
NDSA Chair Joshua von Fragstein hosted the inaugural Derby Architecture Celebration (link). The event was well attended with many guests bracing the terrible weather and traffic chaos from the sudden closure of Clifton Bridge in Nottingham. Hosted at the Derby Museums and with guest speakers travelling nationally to deliver presentations on their exceptional Derby & Derbyshire based projects, the evening set a new standard for the NDSA. We aim to build upon the success of this exhibition to host more like it in the future
A snapshot article of the event can be found here on our website:
Student Awards
The NDSA Committee agreed to discontinue the £300 one off cash prize traditionally handed out annually to a student at UoN & NTU each year, replacing it instead with an annual event centred around winning students, chosen from a Values & Principles based selection criteria.
The proposal was successful in being awarded RIBA Local Iniative Fund finances to host. It took the format of a set of presentations of winning projects by successful students, accompanied by local, regional or national intra-industry professionals whose expertise and areas of research interests have clear cross overs with the themes within the winning projects.
The presentations were followed by a period of networking, affording the students the opportunity to meet with and speak to the industry wide professionals invited to the event.
The event was successful in bringing together the students at the conclusion of their studies, with professionals from complementing disciplines who provided positive, progressive feedback on the projects. The students obtained an extended avenue of professional advice and support with digital records of their presentation being hosted online by the NDSA.
Education Officers Michael Hodgson & Ayesha Batool worked tirelessly with the supporting Work Group members Joshua, Rory and myself to shortlist the end of year projects from multiple courses across both Nottingham Based Universities and coordinate the subsequent event.
A brief clip capturing reflections from our Guest Panelists can be found here.
History
Work is under way to digitally archive the full history of the NDSA. Chinzia Russo, Mark Jermy & Josh von Fragstein have begun a long term effort to catalogue and make freely available the history of the Nottinghamshire & Derbyshire Society of Architects. This archiving exercise has doubled as a research project, with Michael Hodgson unearthing notable NDSA officers and the respective roles they had in society. This work will be hosted and maintained on the NDSA website.
Solvency
Committee member Rory Wood has worked hard to reconnect the NDSA with construction industry partners, enabling us to obtain the necessary finances to maintain operations. A Summer BBQ was held, acting as a kick starter for the new committee. Many society members and industry partners met to offer suggestions and pledge their support. Sponsorship’s for forthcoming events were a key indicator of the successes from this event. Having started out this tenure with no capital surpluses and only minimal reserves, the work of Rory has been instrumental in securing the functionality of the NDSA. We offer sponsorship opportunities for our events, publications and online platforms in order to secure the short, medium and long term future of the NDSA. While the NDSA is run on the goodwill of volunteers, who give up their time to be part of something bigger than themselves, there are resource costs that need to be met annually. Please get in touch with us if you would like to sponsor the NDSA.
Considerable contributions from Andrew King and Thomas Dichmont in particular were key to laying the groundwork for much of the above.
We encourage you to reach out, get involved and become empowered to positively influence the development of our environment. If you have ideas for events, seminars, lectures or articles then we are here to work together to help take them forward. To stay up to date with the NDSA please subscribe to our mailing list here https://www.ndsa.org.uk/join-us
Paul MacMahon
Honorary Secretary NDSA
