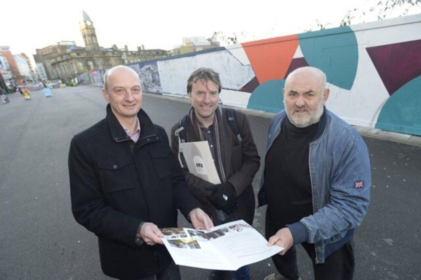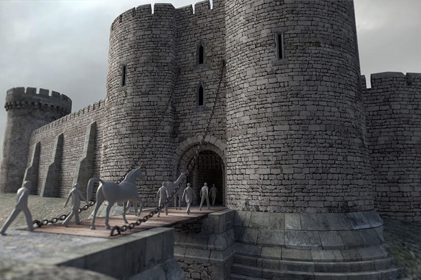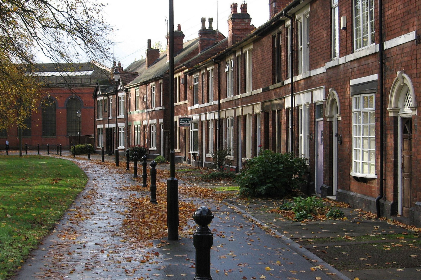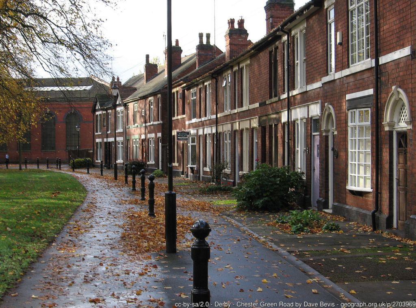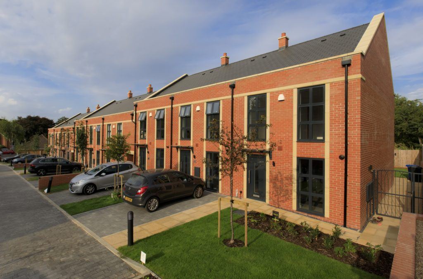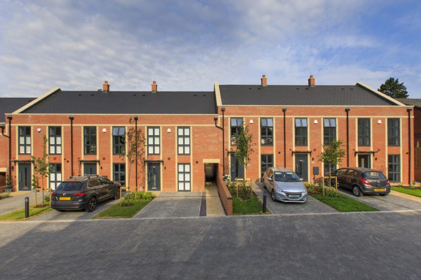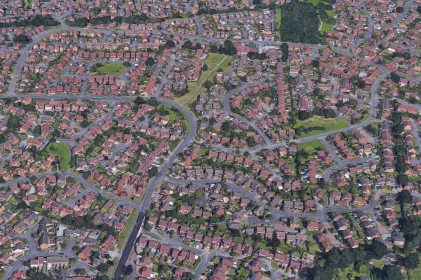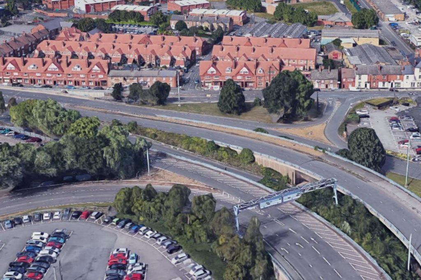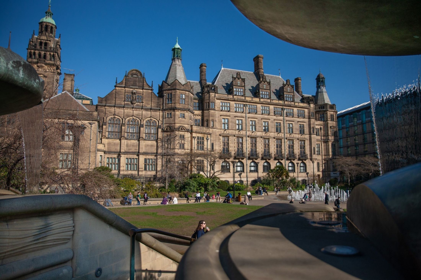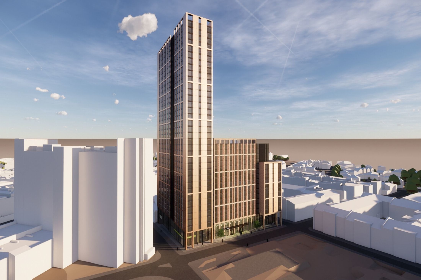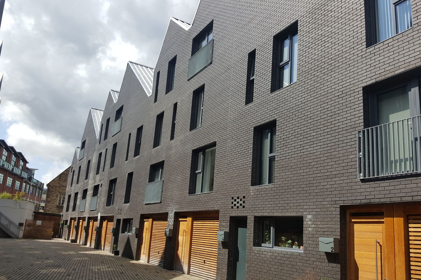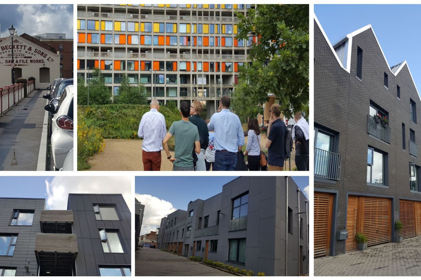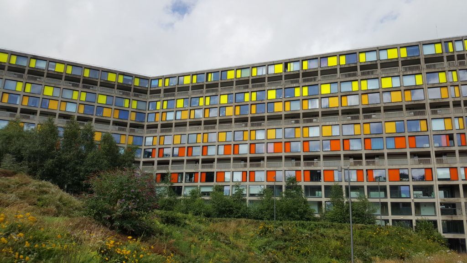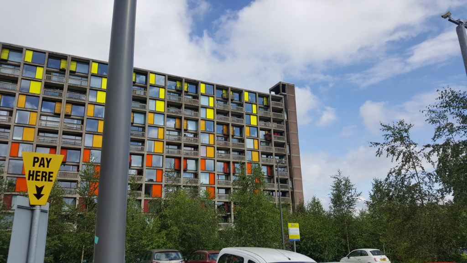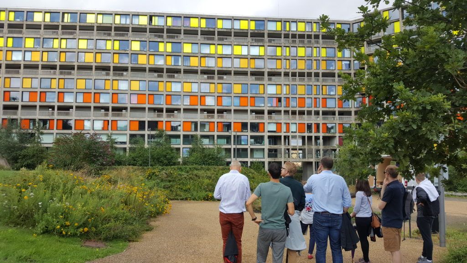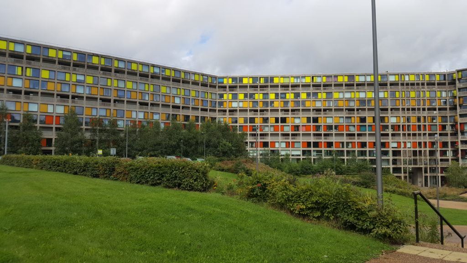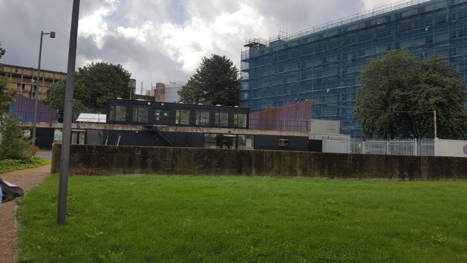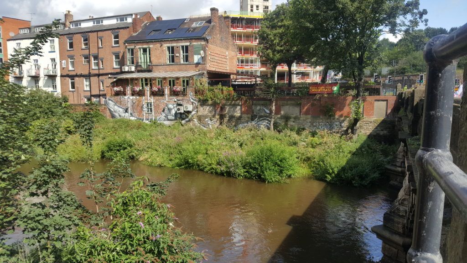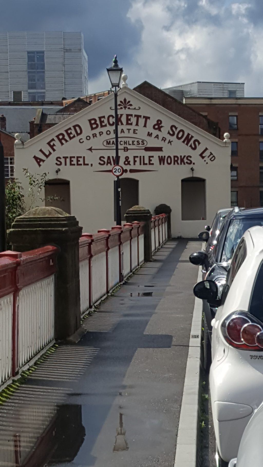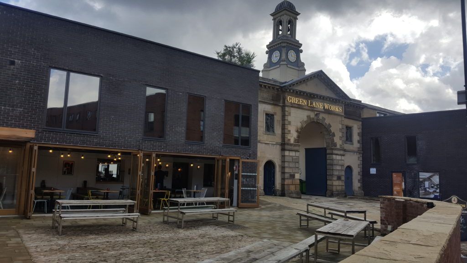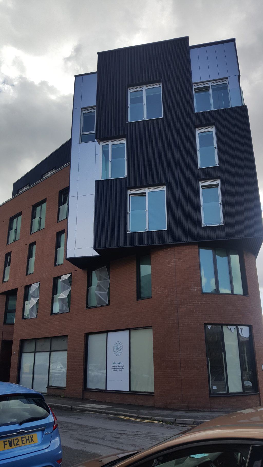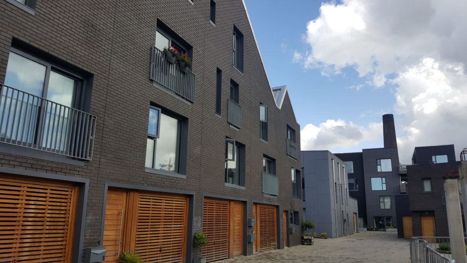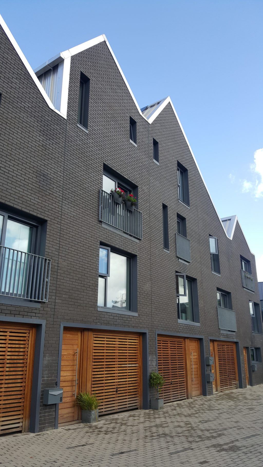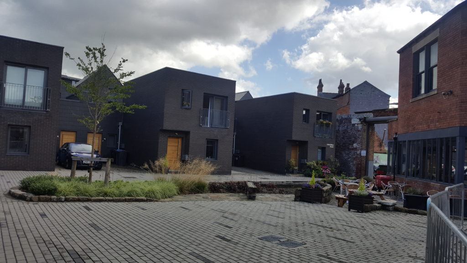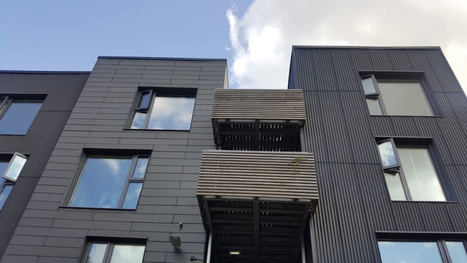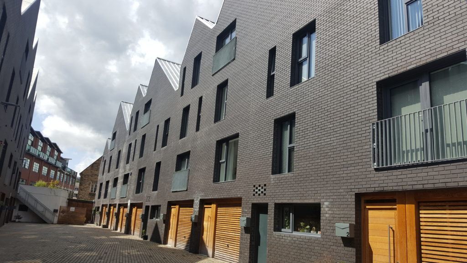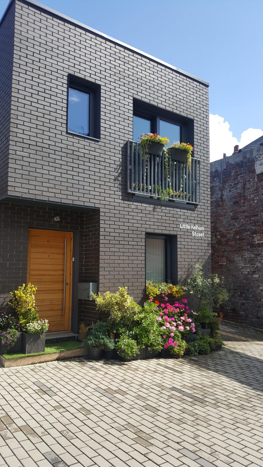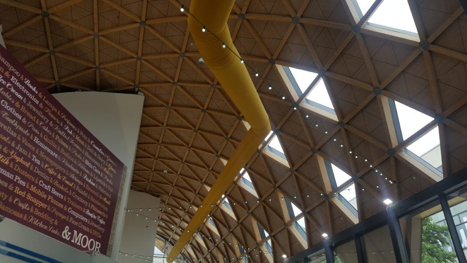A new plan to transform the site of Sheffield’s medieval castle proposes the creation of a landmark attraction for the North of England combining reconstructed, illuminated ruins with bars, restaurants, a hotel, a riverside park and a large outdoor arts venue.
The blueprint suggests the castle’s gatehouse could be rebuilt, forming a focal point for an area displaying the best of the fortress’ remains.
An elevated walkway would be put up across the site, giving visitors the chance to peer at ruins that are below the current ground level, while a heritage visitor centre would tell the story of the lost castle and Sheffield’s beginnings.
Offices and homes are also envisaged along the site’s boundaries, as well as cafés and craft shops, all with the aim of attracting more people.
The plan has been drawn up by the Friends of Sheffield Castle voluntary group, and links with the council’s ambitions to regenerate the wider Castlegate district
Surrounding roads would be brightened up with plants, flowers and grasses as part of the Grey to Green project led by the council, which also wants to open up the River Sheaf to create a ‘pocket park’ called Sheaf Field at the spot where Sheffield got its name. The Kollider tech hub and Kommune food hall in the former Co-op department store on Angel Street are both popular, workspaces for artists are in high demand at Exchange Place Studios and a planning application has been lodged to revive the long-disused Old Town Hall on Waingate.
The Friends’ proposals follow a two-month archaeological dig that took place last summer on the vast space cleared when the city centre’s indoor market closed and moved to The Moor in 2015. This was paid for through a £786,000 package of ‘Castlegate Kickstart’ funding from Sheffield Council.
Many finds, including medieval pottery and tiles, were recovered from 11 deep trenches, while boreholes were created to take samples from the earth. Experts believe they have found evidence of around 1,000 years of constant activity, and the site’s ‘motte and bailey phase’ – these were fortifications that stood on top of a raised earthwork, representing the first proper castles to be built in Britain.
Sheffield Castle, where Mary Queen of Scots was imprisoned for more than a decade, fell during the Civil War when it came under siege from 1,200 Parliamentary troops. This stronghold was preceded by a late 12th century castle, which would have followed the ‘motte and bailey’.
Martin Gorman, chair of the Friends group, said: “With the excavations last year, people got the chance to look at the whole site and the main question is what happens next. We canvassed our members, and combined with the views of the committee we’ve put this document together.”
Inspiration has been taken from the Acropolis Museum in Greece, the castle at Carcassonne in France and artist Edoardo Tresoldi’s efforts to recreate an early Christian church in Siponto, southern Italy, using wire mesh.
“Because a lot of the castle remains are well below the ground, it lends itself to having an elevated walkway where you can look down on those remains, and they can be lit in a certain way,” Martin said. “They could be covered up, or they could be left out in the open. The majority of us would want to see some development down there that brings something exciting for people to come and see and engage with all through the day and night, but also recognising the heritage and history of the site – bringing that back to life as well.”
Virtual reality technology is expected to play a part. This summer Sheffield University produced a 3D simulation of the castle that went on show at the National Videogame Museum, in the same building as Kollider.
After the castle fell, part of the land was used as a bowling green – effectively Sheffield’s first sports arena. A performance venue could be used for live drama or concerts, mirroring the success of outdoor stages like The Piece Hall in Halifax.
The blueprint has not been costed but a mix of private and public money is the preferred solution.
“There’s two ways this can move forward,” Martin said. “One is through a medium to major development on the site, which would fund the cost of the excavations and interpretation of the remains, or the other option is to not let any development take place. That would mean we’d have to turn to the likes of the Heritage Lottery Fund, Historic England and the National Trust, in which case you wouldn’t get the footfall down there for bars and restaurants. It’s trying to find a balance.”
The council is producing its own plan for the castle site, which will be put to public consultation in the New Year.
The Friends have stressed that they did not want to steal the council’s thunder.
Jon Millhouse, Director at Planning & Design, a Chartered Town Planner and a Member of the Institute of Historic Building Conservation said
“Recent changes to planning policy make developments of this type possible.
The government’s overarching planning guidance document – The National Planning Policy Framework states “proposals which better reveal the significance of heritage assets should be treated favourable and that council’s should take account of the wider social, cultural and economic benefits that new development at historic areas can bring. Where there are impacts these should be weighed against public benefit.””
Jon continues “The proposals look exciting and we wish the group the best of luck. We’ll be keeping an eye of how the proposals progress.”
Top Image: Thanks to the University of Sheffield and Human VR. The CGI image shows how Sheffield Castle looked in medieval times.
